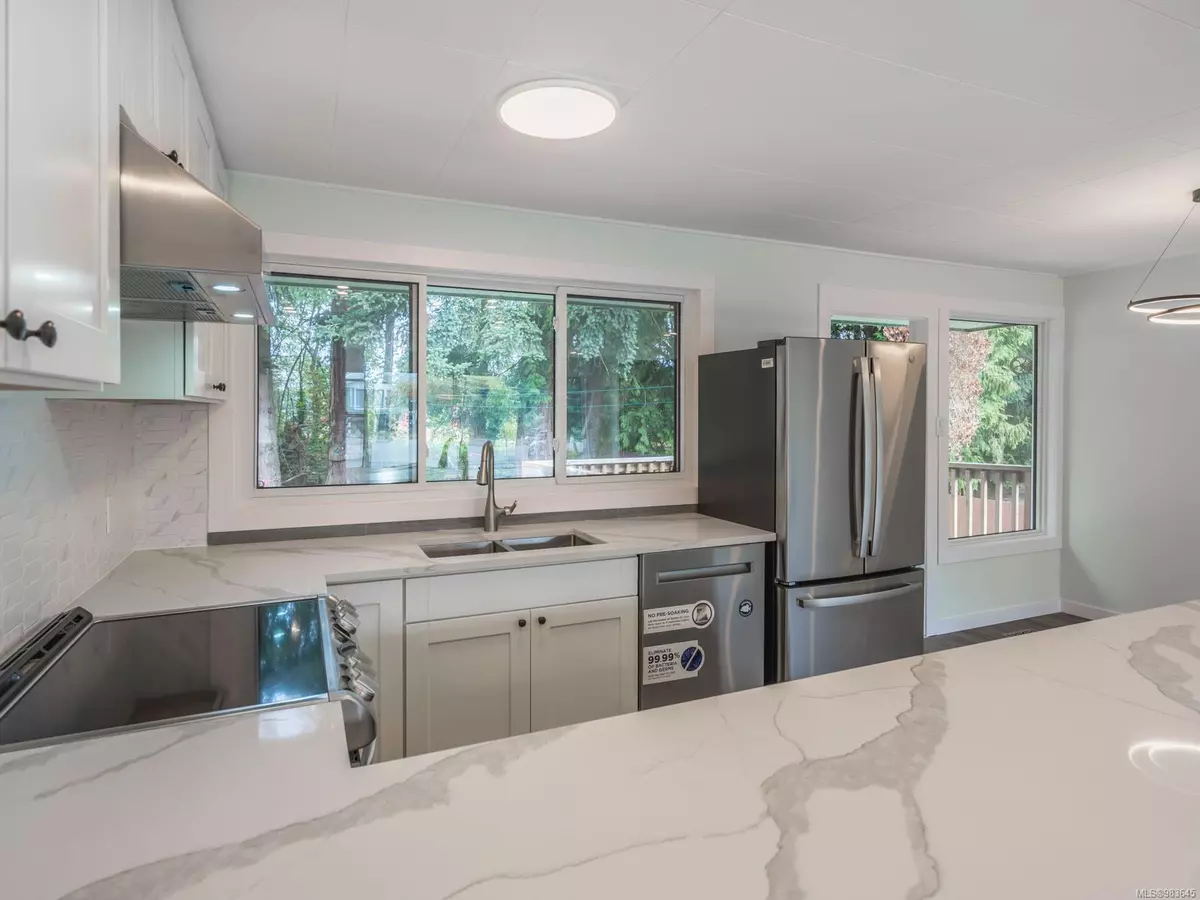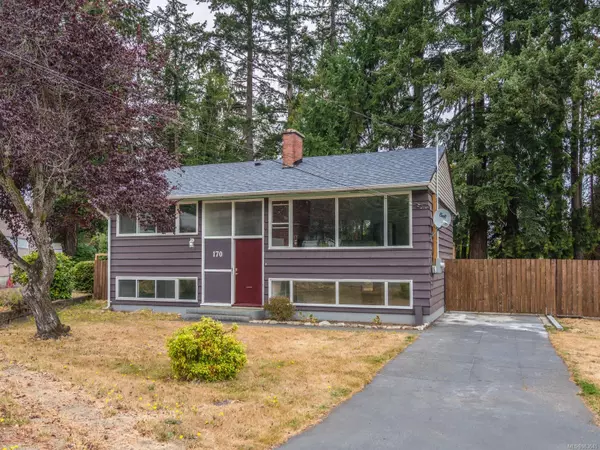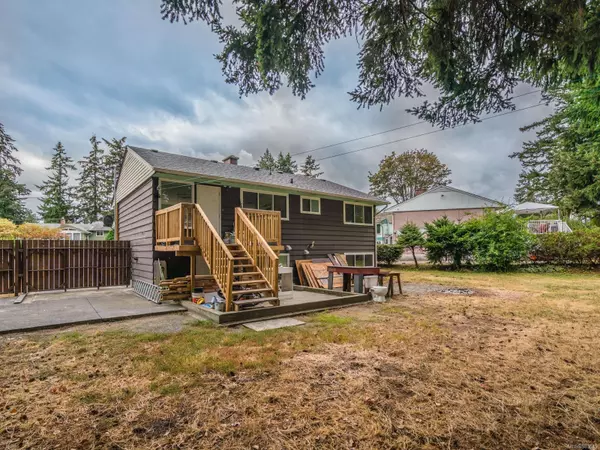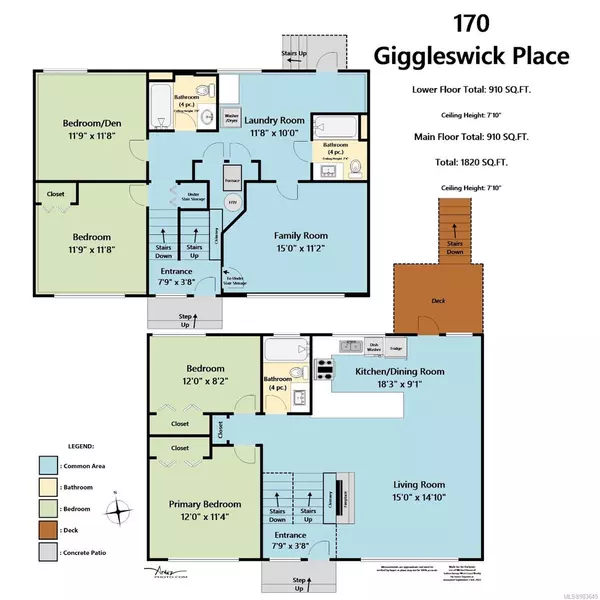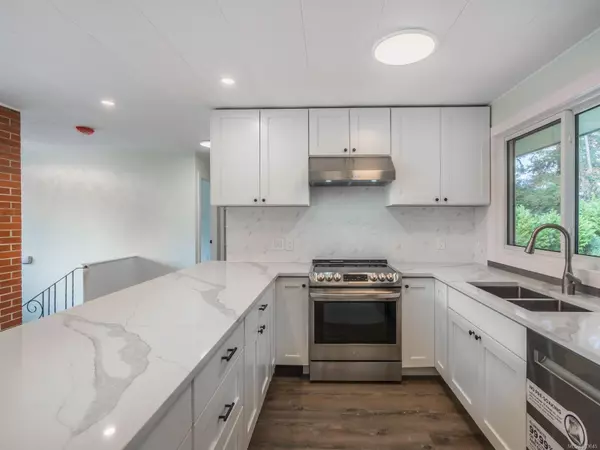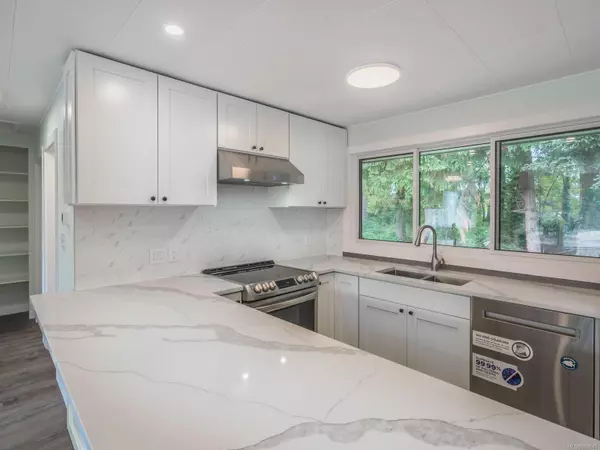4 Beds
3 Baths
1,820 SqFt
4 Beds
3 Baths
1,820 SqFt
Key Details
Property Type Single Family Home
Sub Type Single Family Detached
Listing Status Active
Purchase Type For Sale
Square Footage 1,820 sqft
Price per Sqft $433
MLS Listing ID 983645
Style Split Entry
Bedrooms 4
Rental Info Unrestricted
Year Built 1956
Annual Tax Amount $3,947
Tax Year 2023
Lot Size 0.410 Acres
Acres 0.41
Property Description
Location
Province BC
County Nanaimo, City Of
Area Nanaimo
Zoning R1
Rooms
Basement Full
Main Level Bedrooms 2
Kitchen 1
Interior
Heating Forced Air, Natural Gas
Cooling None
Flooring Vinyl
Fireplaces Number 1
Fireplaces Type Wood Burning
Fireplace Yes
Window Features Vinyl Frames
Heat Source Forced Air, Natural Gas
Laundry In House
Exterior
Parking Features Driveway, RV Access/Parking
Utilities Available Cable To Lot, Electricity To Lot, Garbage, Natural Gas To Lot, Phone To Lot, Recycling
Roof Type Fibreglass Shingle
Total Parking Spaces 1
Building
Lot Description Cul-de-sac, No Through Road
Faces South
Entry Level 3
Foundation Poured Concrete
Sewer Sewer Connected
Water Municipal
Structure Type Insulation: Ceiling,Insulation: Walls,Vinyl Siding
Others
Pets Allowed Yes
Tax ID 005-283-167
Ownership Freehold
Pets Allowed Aquariums, Birds, Caged Mammals, Cats, Dogs
"My job is to find and attract mastery-based agents to the office, protect the culture, and make sure everyone is happy! "

