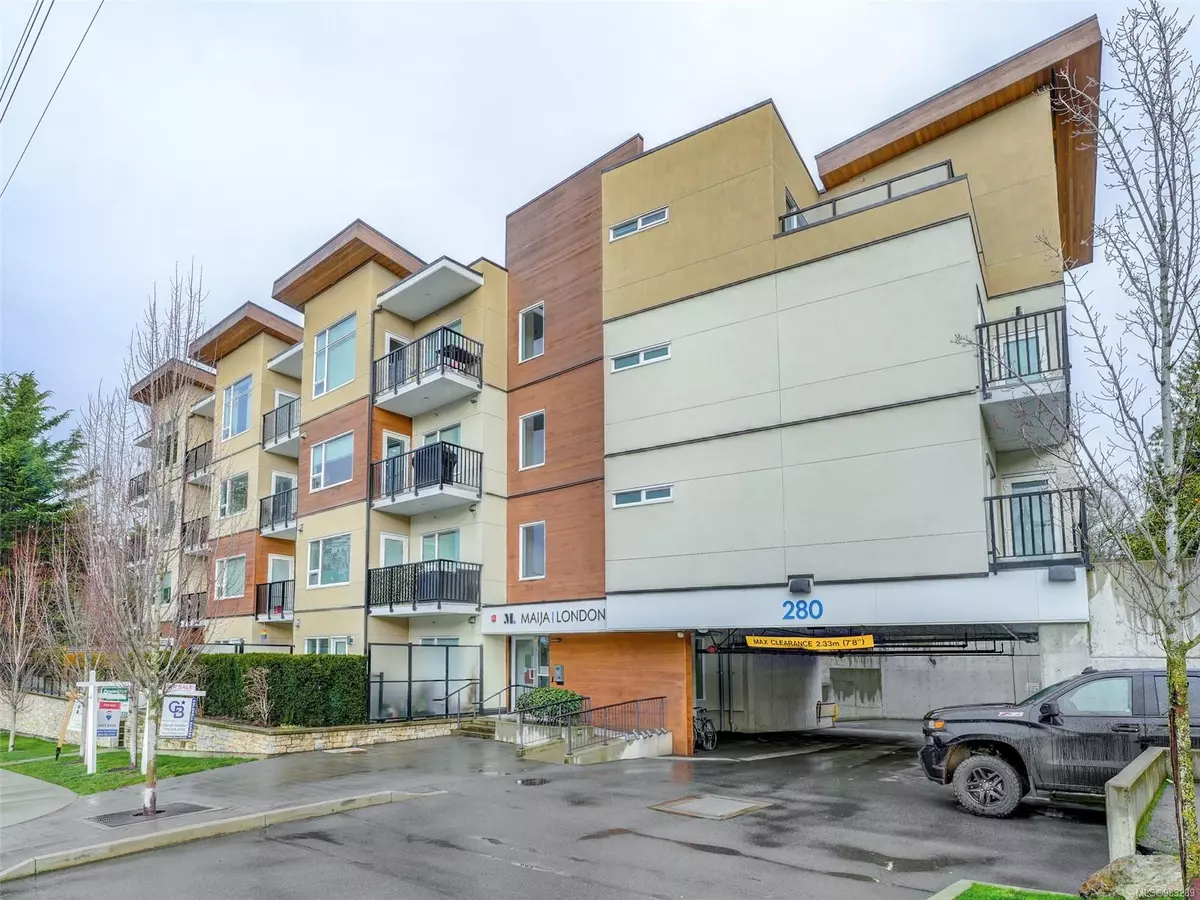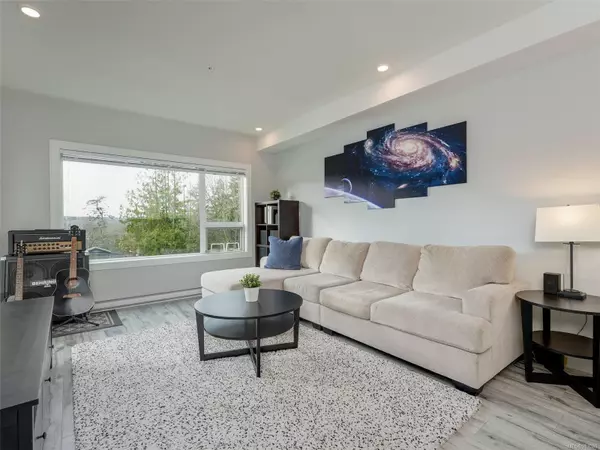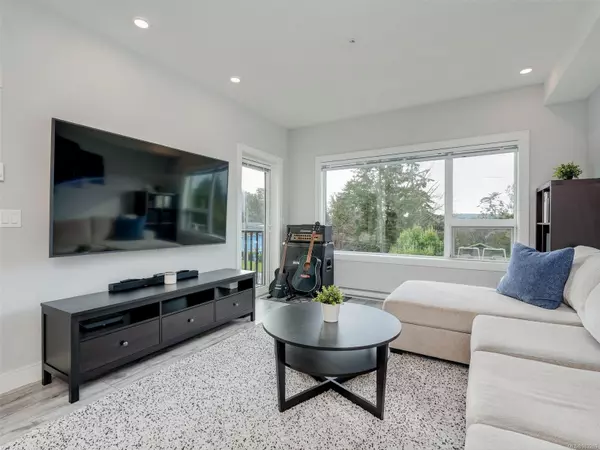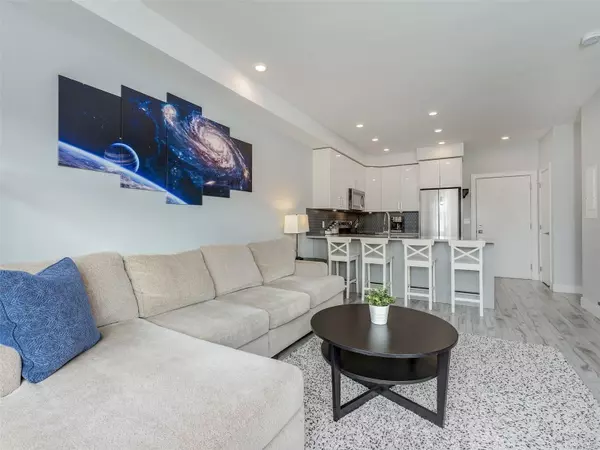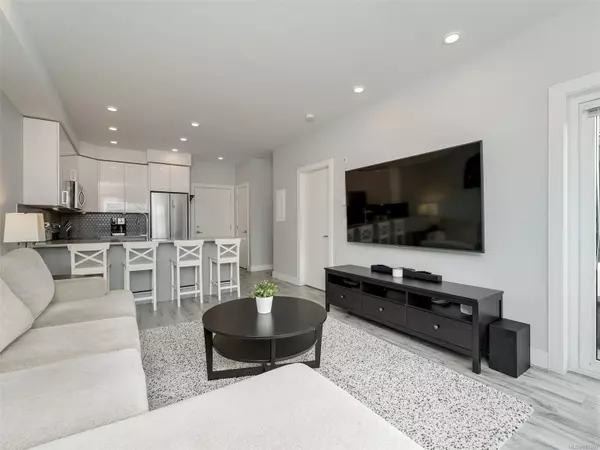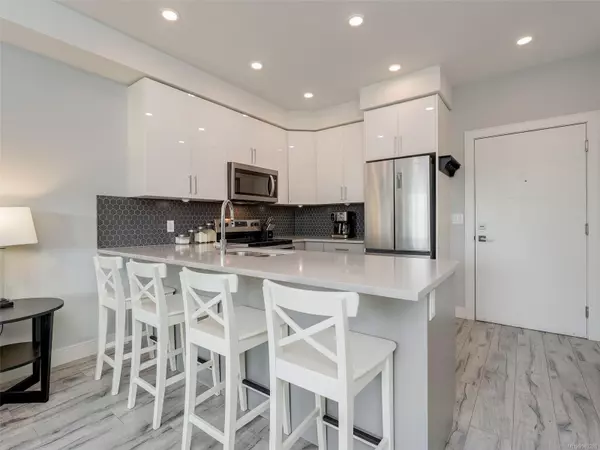1 Bed
1 Bath
575 SqFt
1 Bed
1 Bath
575 SqFt
Key Details
Property Type Condo
Sub Type Condo Apartment
Listing Status Active
Purchase Type For Sale
Square Footage 575 sqft
Price per Sqft $825
Subdivision Maija London
MLS Listing ID 983289
Style Condo
Bedrooms 1
Condo Fees $343/mo
Rental Info Unrestricted
Year Built 2019
Annual Tax Amount $1,603
Tax Year 2023
Lot Size 435 Sqft
Acres 0.01
Property Description
Location
Province BC
County Capital Regional District
Area View Royal
Rooms
Basement Other
Main Level Bedrooms 1
Kitchen 1
Interior
Heating Baseboard, Electric
Cooling None
Appliance Dishwasher, Dryer, Microwave, Oven/Range Electric, Range Hood, Washer
Heat Source Baseboard, Electric
Laundry In Unit
Exterior
Exterior Feature Balcony
Parking Features Underground
Amenities Available Bike Storage, Fitness Centre
View Y/N Yes
View City
Roof Type See Remarks
Total Parking Spaces 1
Building
Lot Description Adult-Oriented Neighbourhood, Central Location, Rectangular Lot, Sidewalk
Faces West
Entry Level 1
Foundation Poured Concrete
Sewer Sewer To Lot
Water Municipal
Additional Building None
Structure Type Other
Others
Pets Allowed Yes
HOA Fee Include Insurance,Property Management,Water
Restrictions None
Tax ID 030-852-331
Ownership Freehold/Strata
Miscellaneous Deck/Patio,Parking Stall
Acceptable Financing Purchaser To Finance
Listing Terms Purchaser To Finance
Pets Allowed Aquariums, Birds, Caged Mammals, Cats, Dogs, Number Limit, Size Limit
"My job is to find and attract mastery-based agents to the office, protect the culture, and make sure everyone is happy! "

