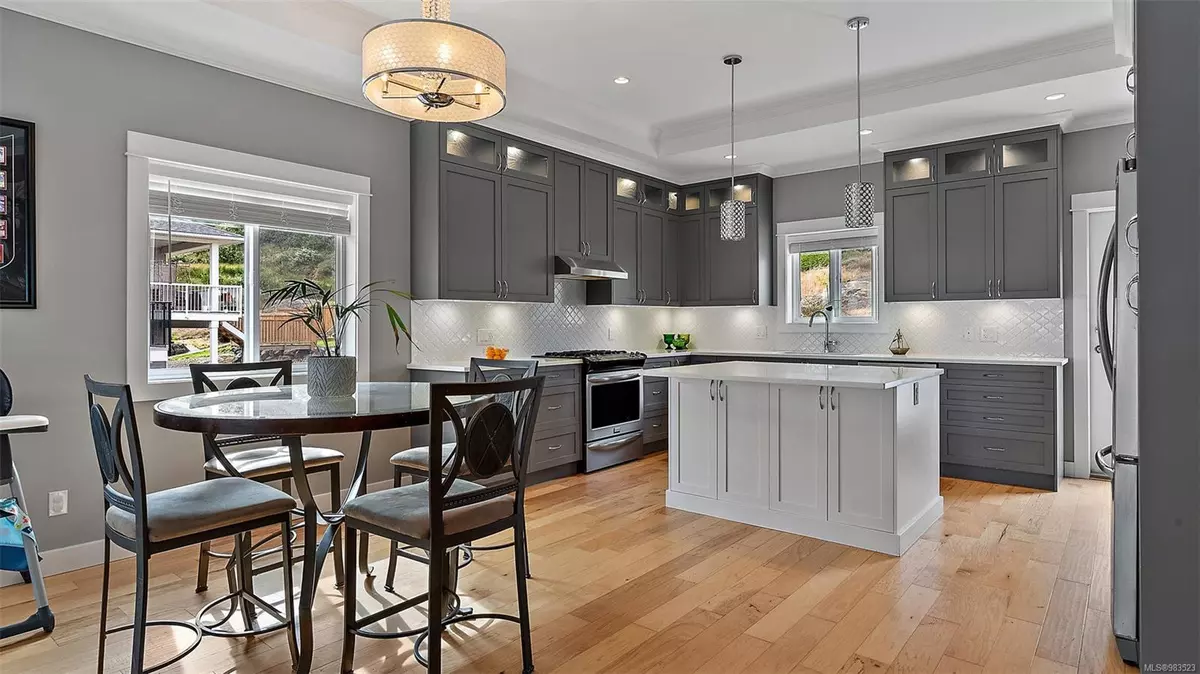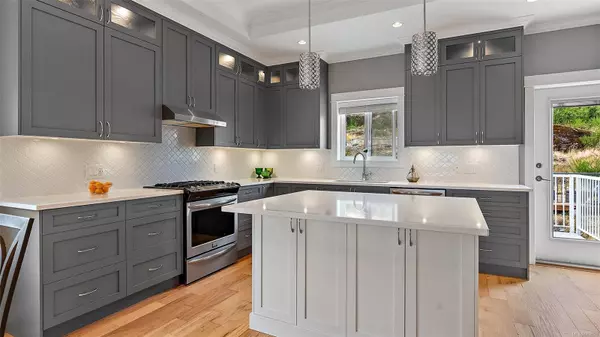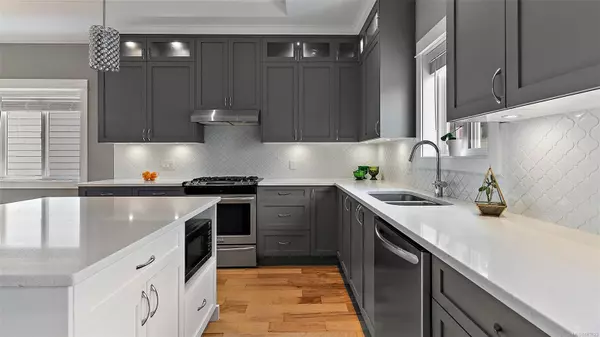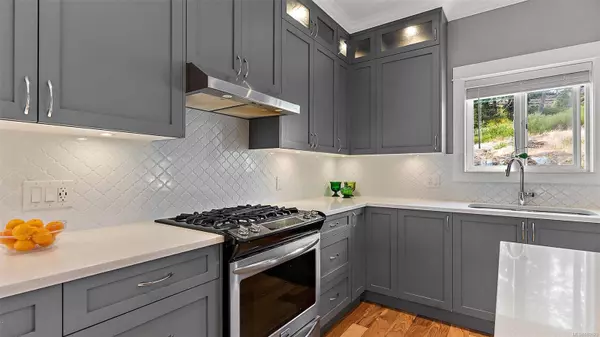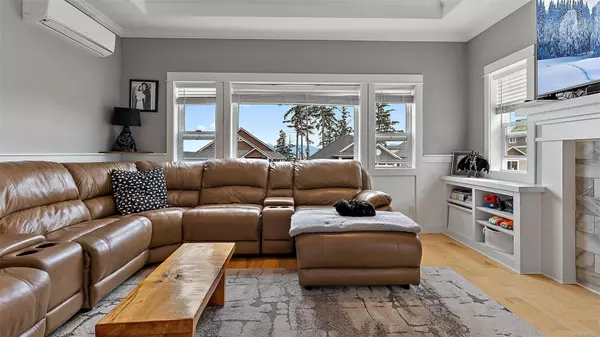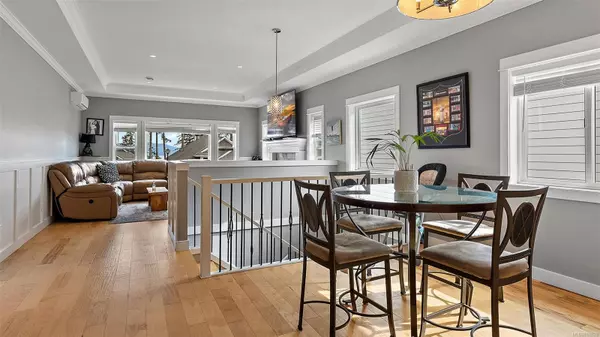4 Beds
3 Baths
2,480 SqFt
4 Beds
3 Baths
2,480 SqFt
Key Details
Property Type Single Family Home
Sub Type Single Family Detached
Listing Status Active
Purchase Type For Sale
Square Footage 2,480 sqft
Price per Sqft $413
MLS Listing ID 983523
Style Main Level Entry with Upper Level(s)
Bedrooms 4
Rental Info Unrestricted
Year Built 2018
Annual Tax Amount $5,417
Tax Year 2023
Lot Size 10,890 Sqft
Acres 0.25
Property Description
Location
Province BC
County Capital Regional District
Area Sooke
Rooms
Basement None
Main Level Bedrooms 1
Kitchen 2
Interior
Interior Features Soaker Tub
Heating Baseboard, Electric, Heat Pump, Natural Gas
Cooling Partial, Wall Unit(s)
Flooring Carpet, Hardwood, Laminate
Fireplaces Number 1
Fireplaces Type Gas
Fireplace Yes
Appliance Dishwasher, F/S/W/D
Heat Source Baseboard, Electric, Heat Pump, Natural Gas
Laundry In House, In Unit
Exterior
Exterior Feature Balcony/Deck, Low Maintenance Yard
Parking Features Driveway, Garage Double, On Street
Garage Spaces 2.0
Utilities Available Cable Available, Electricity To Lot, Garbage, Natural Gas To Lot, Recycling
View Y/N Yes
View Mountain(s), Ocean
Roof Type Fibreglass Shingle
Accessibility Primary Bedroom on Main
Handicap Access Primary Bedroom on Main
Total Parking Spaces 4
Building
Lot Description Family-Oriented Neighbourhood, Irregular Lot, Rocky
Faces South
Foundation Slab
Sewer Sewer Connected
Water Municipal
Architectural Style Arts & Crafts
Structure Type Cement Fibre,Frame Wood,Wood
Others
Pets Allowed Yes
Tax ID 030-352-304
Ownership Freehold
Acceptable Financing Purchaser To Finance
Listing Terms Purchaser To Finance
Pets Allowed Aquariums, Birds, Caged Mammals, Cats, Dogs
"My job is to find and attract mastery-based agents to the office, protect the culture, and make sure everyone is happy! "

