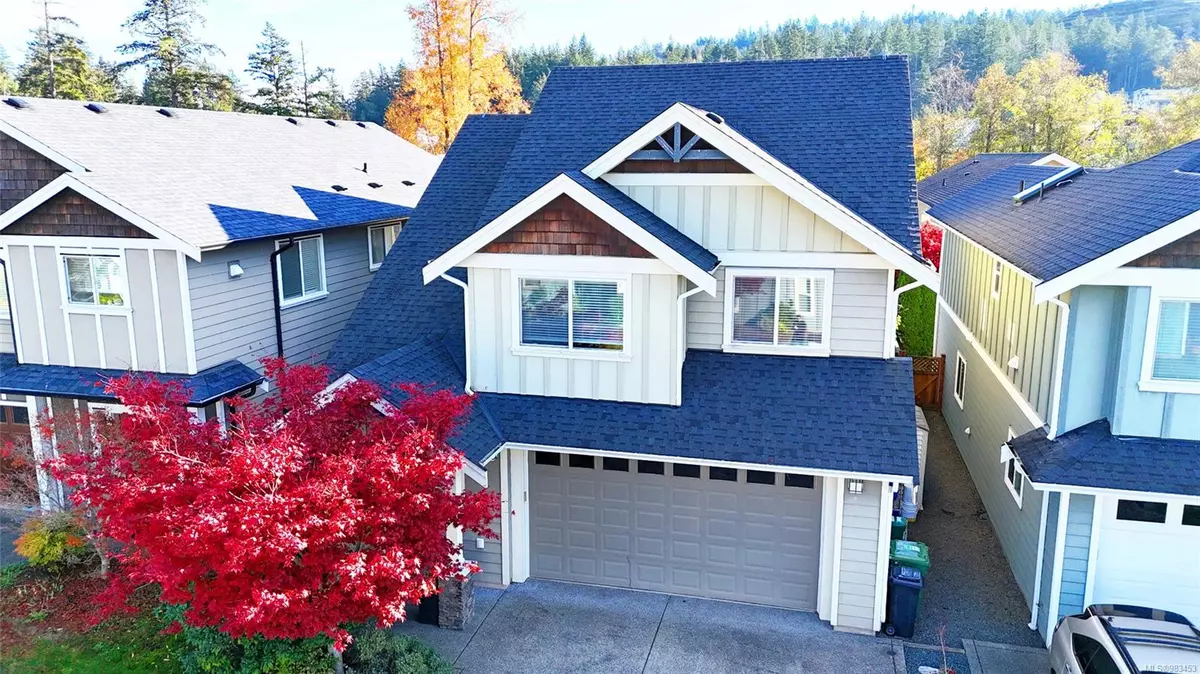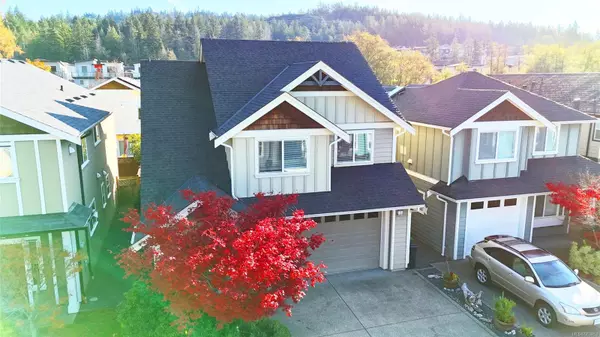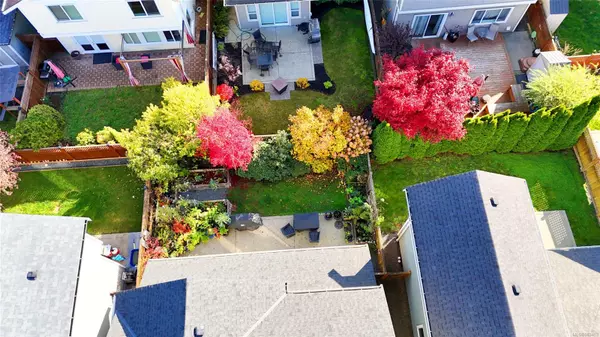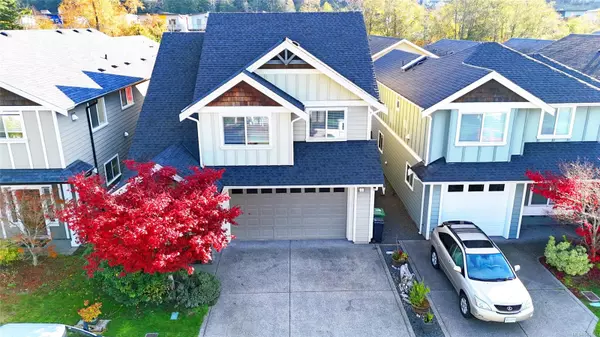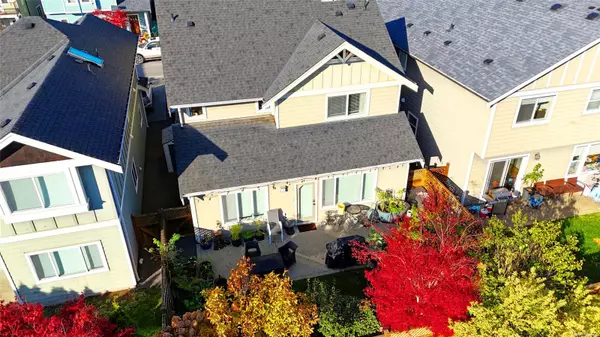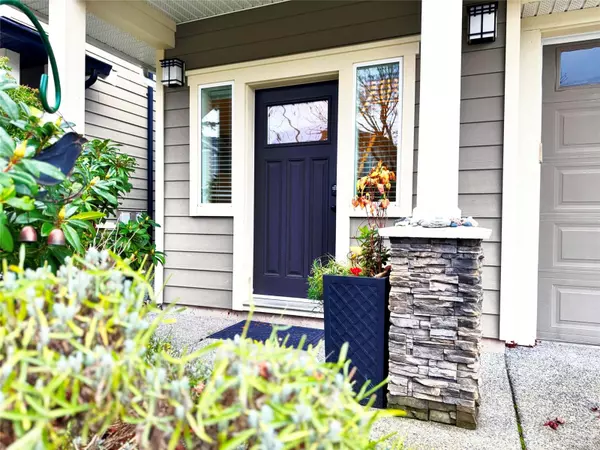4 Beds
3 Baths
1,765 SqFt
4 Beds
3 Baths
1,765 SqFt
Key Details
Property Type Single Family Home
Sub Type Single Family Detached
Listing Status Active
Purchase Type For Sale
Square Footage 1,765 sqft
Price per Sqft $560
MLS Listing ID 983453
Style Main Level Entry with Upper Level(s)
Bedrooms 4
Rental Info Unrestricted
Year Built 2013
Annual Tax Amount $3,714
Tax Year 2023
Lot Size 3,049 Sqft
Acres 0.07
Property Description
Location
Province BC
County Capital Regional District
Area Langford
Rooms
Basement Crawl Space
Kitchen 1
Interior
Interior Features Closet Organizer, Eating Area
Heating Baseboard, Electric, Natural Gas
Cooling None
Flooring Carpet, Laminate, Linoleum
Fireplaces Number 1
Fireplaces Type Gas, Living Room
Equipment Central Vacuum, Electric Garage Door Opener
Fireplace Yes
Window Features Blinds,Insulated Windows
Appliance Built-in Range, Dishwasher, Dryer, Microwave, Oven/Range Gas, Refrigerator, Washer
Heat Source Baseboard, Electric, Natural Gas
Laundry In House
Exterior
Exterior Feature Fencing: Partial, Sprinkler System
Parking Features Attached, Garage Double
Garage Spaces 2.0
Utilities Available Cable To Lot, Garbage, Natural Gas To Lot, Recycling
Roof Type Fibreglass Shingle
Accessibility Ground Level Main Floor
Handicap Access Ground Level Main Floor
Total Parking Spaces 4
Building
Lot Description Central Location, Family-Oriented Neighbourhood, Recreation Nearby, Rectangular Lot, Shopping Nearby
Building Description Cement Fibre,Frame Wood, Transit Nearby
Faces East
Entry Level 2
Foundation Slab
Sewer Sewer To Lot
Water Municipal
Architectural Style West Coast
Structure Type Cement Fibre,Frame Wood
Others
Pets Allowed Yes
Tax ID 028-788-893
Ownership Freehold
Pets Allowed Aquariums, Birds, Caged Mammals, Cats, Dogs
"My job is to find and attract mastery-based agents to the office, protect the culture, and make sure everyone is happy! "

