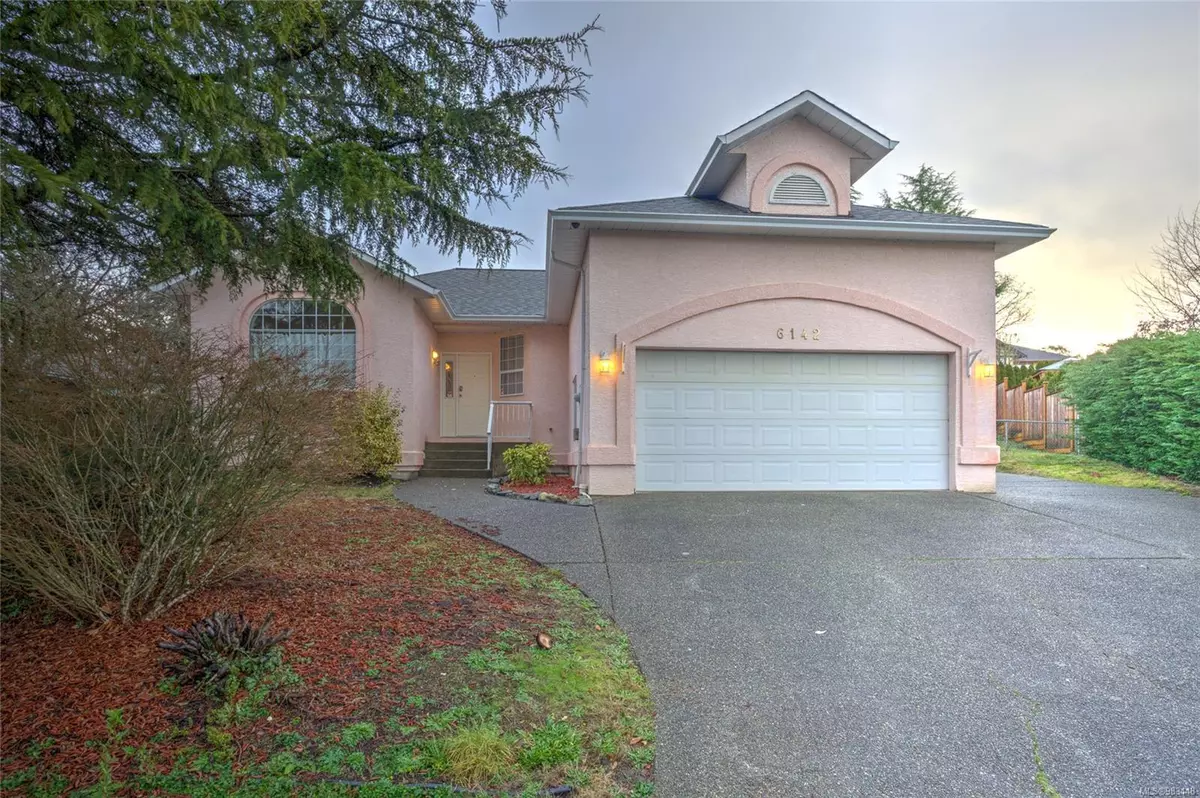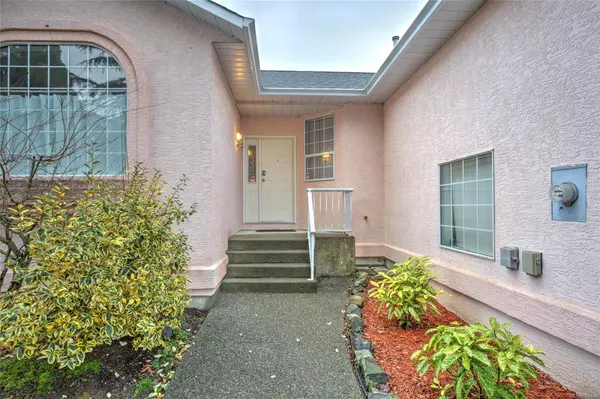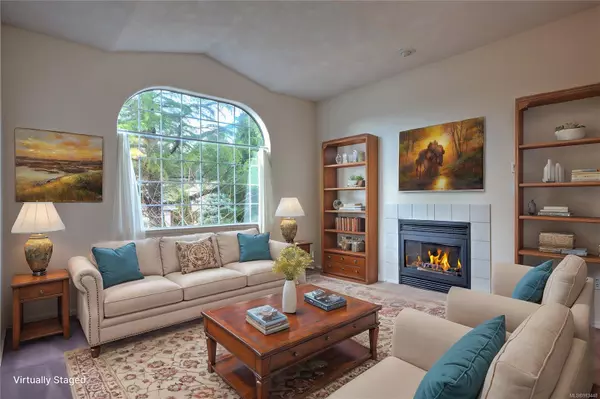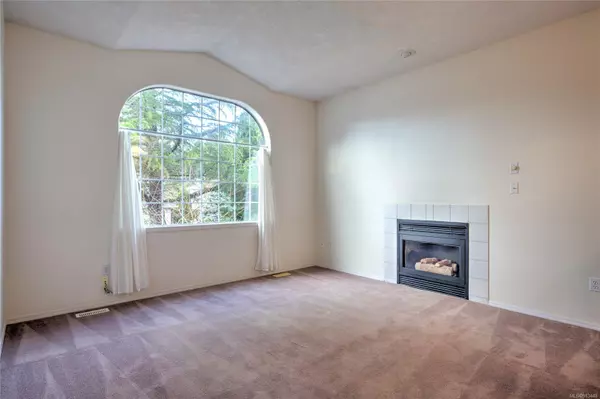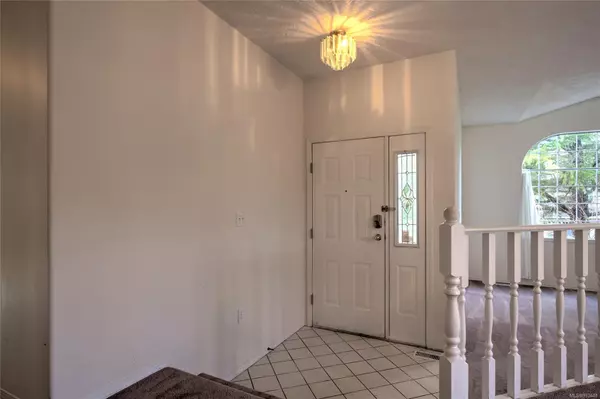3 Beds
2 Baths
1,318 SqFt
3 Beds
2 Baths
1,318 SqFt
Key Details
Property Type Single Family Home
Sub Type Single Family Detached
Listing Status Active
Purchase Type For Sale
Square Footage 1,318 sqft
Price per Sqft $569
MLS Listing ID 983448
Style Rancher
Bedrooms 3
Rental Info Unrestricted
Year Built 1993
Annual Tax Amount $3,847
Tax Year 2024
Lot Size 10,018 Sqft
Acres 0.23
Property Description
Location
Province BC
County North Cowichan, Municipality Of
Area Duncan
Zoning R2
Rooms
Basement Crawl Space
Main Level Bedrooms 3
Kitchen 1
Interior
Heating Forced Air, Natural Gas
Cooling None
Flooring Mixed
Fireplaces Number 1
Fireplaces Type Gas
Fireplace Yes
Window Features Insulated Windows
Appliance Dishwasher, F/S/W/D
Heat Source Forced Air, Natural Gas
Laundry In House
Exterior
Exterior Feature Balcony/Patio
Parking Features Driveway, Garage Double
Garage Spaces 2.0
Roof Type Asphalt Shingle
Total Parking Spaces 3
Building
Lot Description Easy Access, Family-Oriented Neighbourhood, Landscaped, Quiet Area, Recreation Nearby
Faces West
Foundation Poured Concrete
Sewer Sewer Connected
Water Municipal
Structure Type Frame Wood,Stucco
Others
Pets Allowed Yes
Tax ID 017-728-304
Ownership Freehold
Pets Allowed Aquariums, Birds, Caged Mammals, Cats, Dogs
"My job is to find and attract mastery-based agents to the office, protect the culture, and make sure everyone is happy! "

