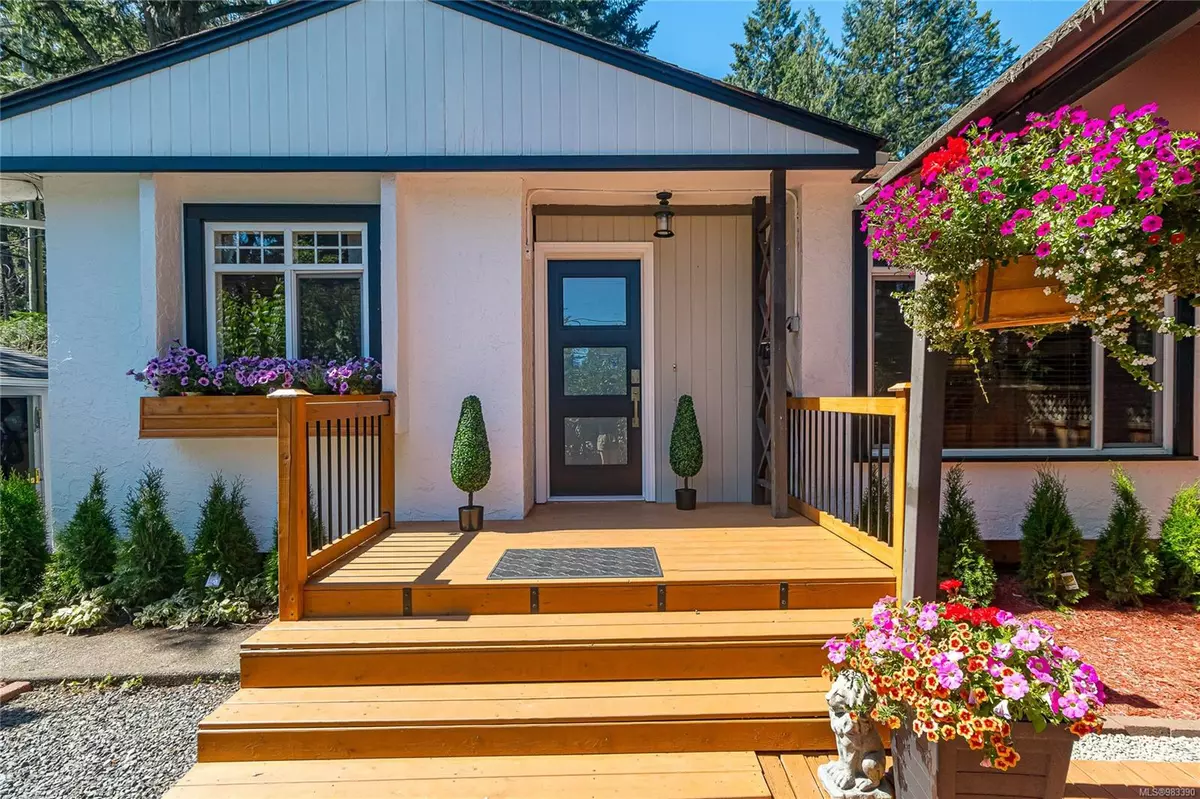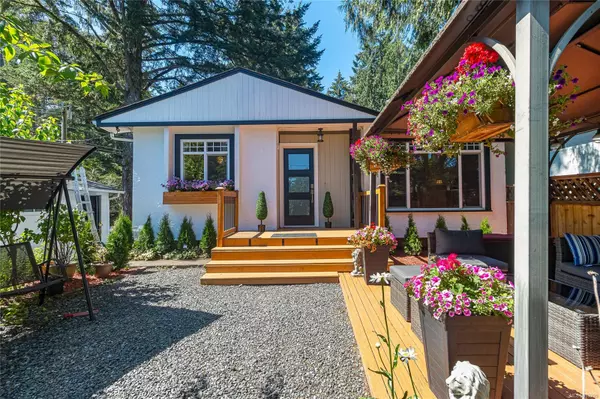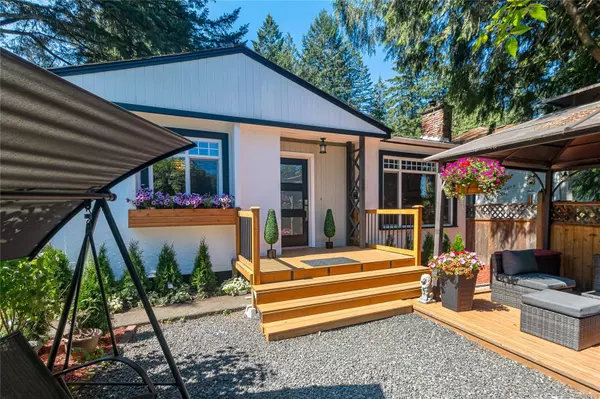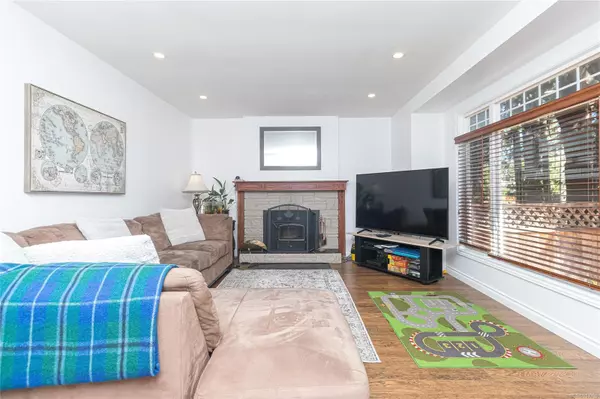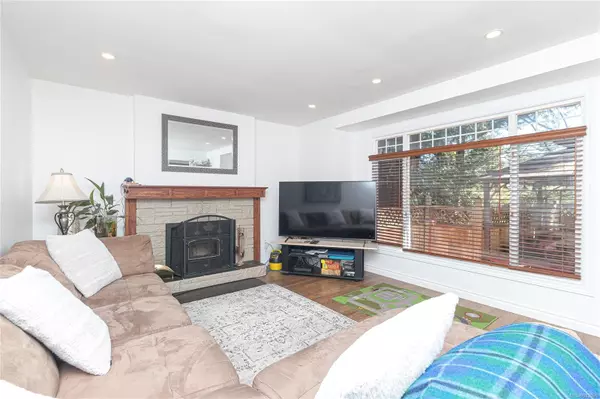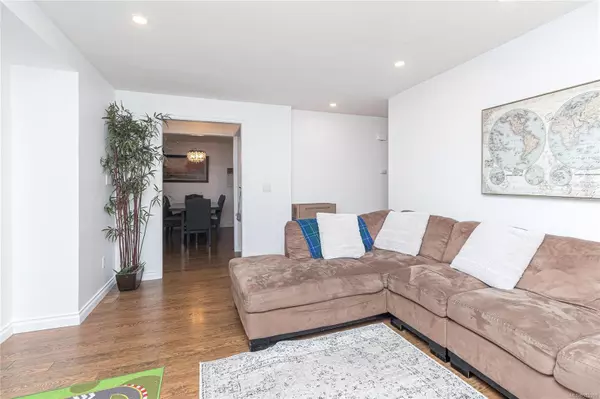4 Beds
2 Baths
1,125 SqFt
4 Beds
2 Baths
1,125 SqFt
Key Details
Property Type Single Family Home
Sub Type Single Family Detached
Listing Status Active
Purchase Type For Sale
Square Footage 1,125 sqft
Price per Sqft $888
MLS Listing ID 983390
Style Rancher
Bedrooms 4
Rental Info Unrestricted
Year Built 1973
Annual Tax Amount $3,189
Tax Year 2023
Lot Size 10,454 Sqft
Acres 0.24
Property Description
Location
Province BC
County Capital Regional District
Area Colwood
Rooms
Basement None
Main Level Bedrooms 4
Kitchen 1
Interior
Heating Electric, Forced Air
Cooling None
Fireplaces Number 1
Fireplaces Type Family Room
Fireplace Yes
Heat Source Electric, Forced Air
Laundry In House
Exterior
Parking Features Detached, Driveway, Garage
Garage Spaces 1.0
Roof Type Asphalt Shingle
Total Parking Spaces 1
Building
Faces Northeast
Foundation Poured Concrete
Sewer Septic System
Water Municipal
Structure Type Stucco
Others
Pets Allowed Yes
Ownership Freehold
Pets Allowed Aquariums, Birds, Caged Mammals, Cats, Dogs
"My job is to find and attract mastery-based agents to the office, protect the culture, and make sure everyone is happy! "

