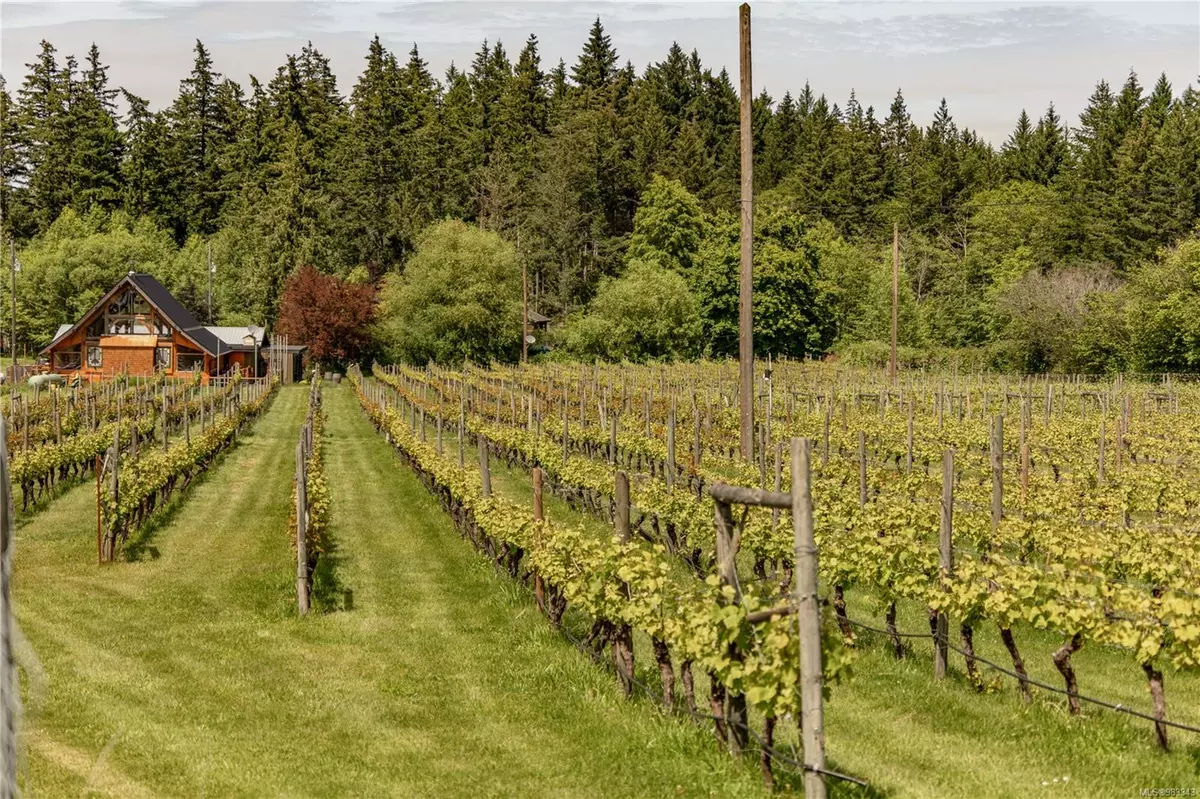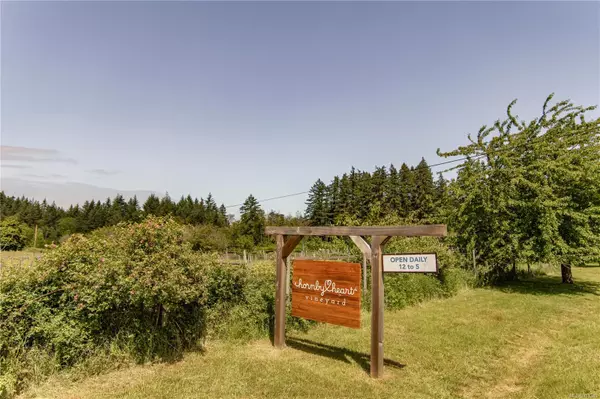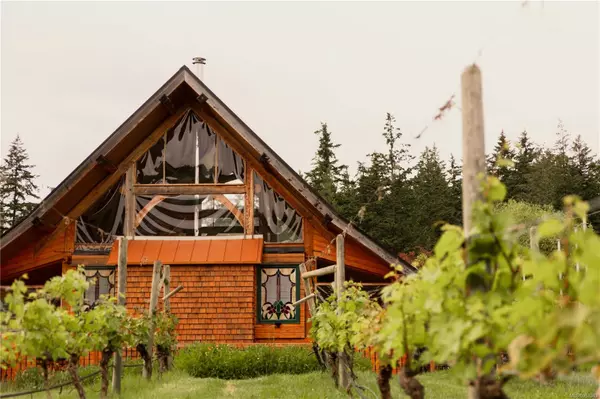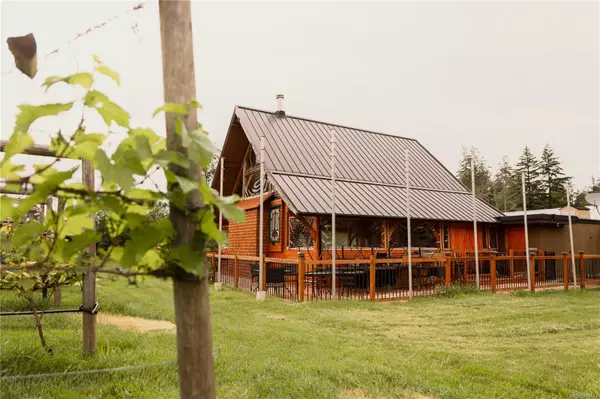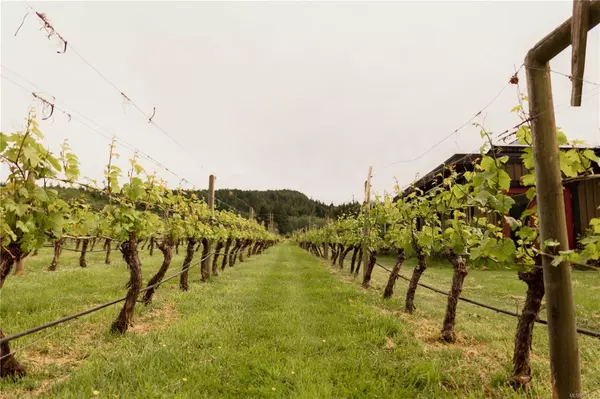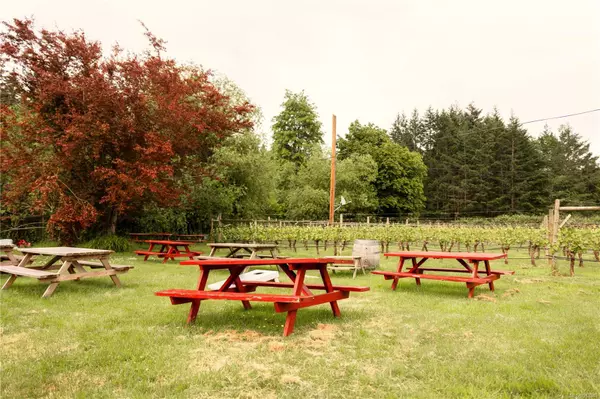4 Beds
6 Baths
5,433 SqFt
4 Beds
6 Baths
5,433 SqFt
Key Details
Property Type Single Family Home
Sub Type Single Family Detached
Listing Status Active
Purchase Type For Sale
Square Footage 5,433 sqft
Price per Sqft $551
MLS Listing ID 983343
Style Main Level Entry with Upper Level(s)
Bedrooms 4
Rental Info Unrestricted
Year Built 1974
Annual Tax Amount $3,449
Tax Year 2023
Lot Size 10.030 Acres
Acres 10.03
Property Description
Location
Province BC
County Islands Trust
Area Islands
Zoning Ag
Rooms
Other Rooms Guest Accommodations, Storage Shed
Basement Crawl Space
Main Level Bedrooms 3
Kitchen 3
Interior
Interior Features Bar, Dining Room, French Doors, Storage, Vaulted Ceiling(s), Wine Storage, Workshop
Heating Baseboard, Electric, Heat Pump, Wood
Cooling Air Conditioning
Flooring Concrete, Hardwood, Mixed, Tile
Fireplaces Number 1
Fireplaces Type Living Room, Wood Burning
Fireplace Yes
Appliance F/S/W/D, Water Filters, See Remarks
Heat Source Baseboard, Electric, Heat Pump, Wood
Laundry In House
Exterior
Exterior Feature Balcony/Deck, Fencing: Partial, Garden
Parking Features Other
View Y/N Yes
View Other
Roof Type Metal,Shake
Accessibility Ground Level Main Floor, Primary Bedroom on Main
Handicap Access Ground Level Main Floor, Primary Bedroom on Main
Total Parking Spaces 30
Building
Lot Description Acreage
Faces Southwest
Foundation Poured Concrete, Other
Sewer Holding Tank, Septic System
Water Cistern, Well: Drilled
Additional Building Exists
Structure Type Frame Wood,Glass,Log,Wood
Others
Pets Allowed Yes
Restrictions ALR: Yes
Tax ID 003-042-219
Ownership Freehold
Pets Allowed Aquariums, Birds, Caged Mammals, Cats, Dogs
"My job is to find and attract mastery-based agents to the office, protect the culture, and make sure everyone is happy! "

