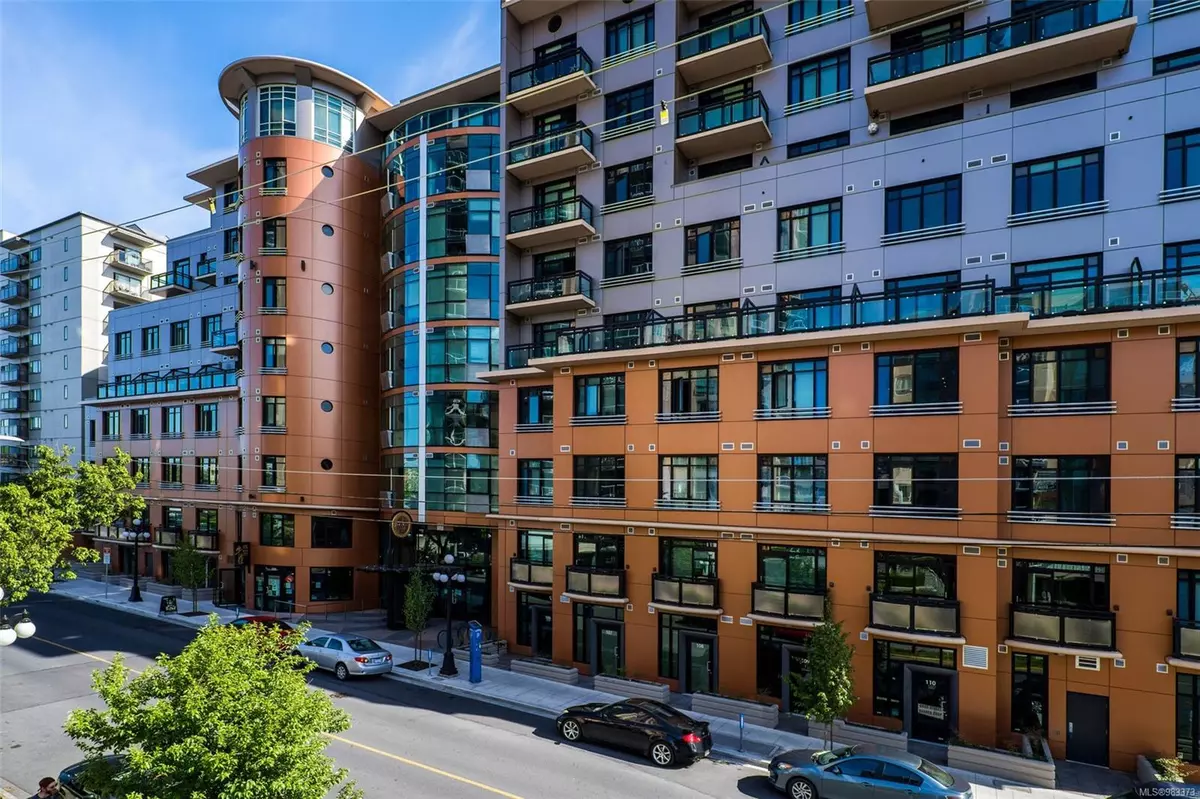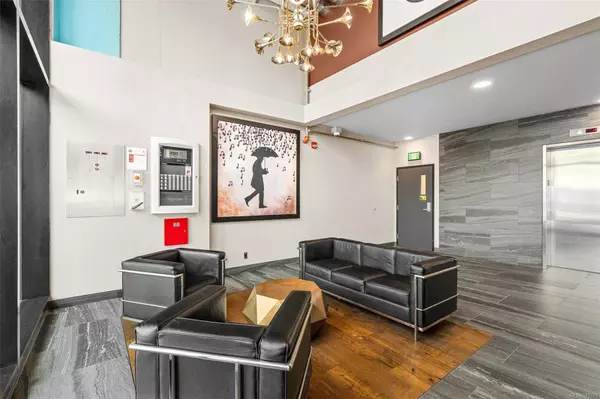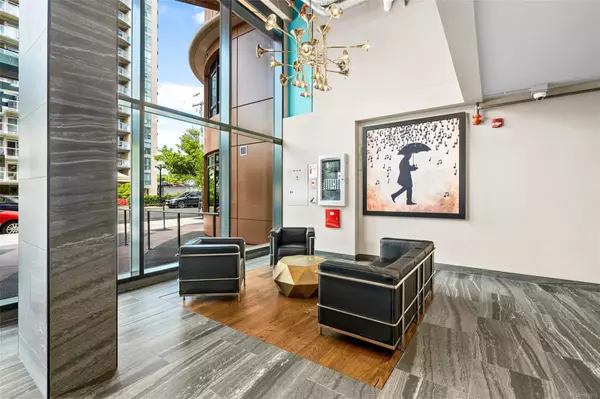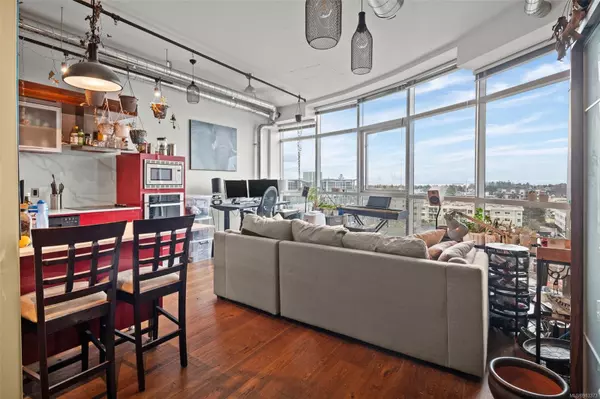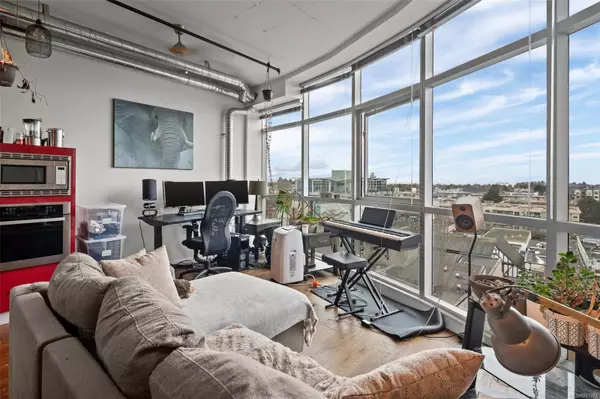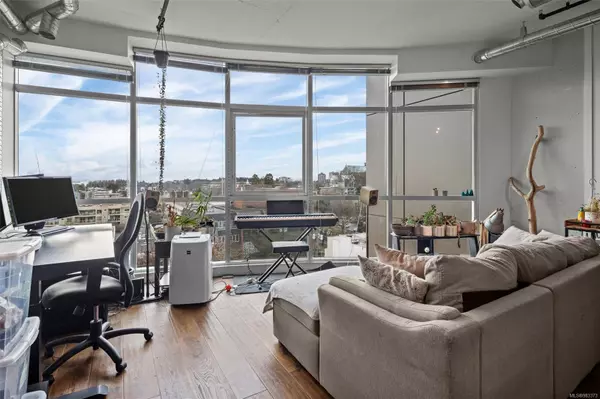1 Bed
1 Bath
594 SqFt
1 Bed
1 Bath
594 SqFt
Key Details
Property Type Condo
Sub Type Condo Apartment
Listing Status Active
Purchase Type For Sale
Square Footage 594 sqft
Price per Sqft $856
Subdivision Jukebox
MLS Listing ID 983373
Style Condo
Bedrooms 1
Rental Info Unrestricted
Year Built 2019
Annual Tax Amount $2,264
Tax Year 2023
Lot Size 435 Sqft
Acres 0.01
Property Description
Location
Province BC
County Capital Regional District
Area Victoria
Rooms
Main Level Bedrooms 1
Kitchen 1
Interior
Interior Features Breakfast Nook, Dining/Living Combo
Heating Forced Air
Cooling None
Flooring Hardwood
Window Features Blinds
Appliance Dishwasher, Dryer, Microwave, Oven Built-In, Oven/Range Electric, Range Hood, Refrigerator, Washer
Heat Source Forced Air
Laundry In Unit
Exterior
Parking Features Underground
Amenities Available Bike Storage, Common Area, Elevator(s), Fitness Centre, Secured Entry
View Y/N Yes
View City, Mountain(s), Ocean
Roof Type Asphalt Torch On
Accessibility Accessible Entrance, No Step Entrance, Wheelchair Friendly
Handicap Access Accessible Entrance, No Step Entrance, Wheelchair Friendly
Total Parking Spaces 1
Building
Lot Description Irregular Lot
Faces South
Entry Level 1
Foundation Poured Concrete
Sewer Sewer To Lot
Water Municipal
Structure Type Metal Siding,Steel and Concrete,Other
Others
Pets Allowed Yes
HOA Fee Include Caretaker,Garbage Removal,Hot Water,Insurance,Maintenance Grounds,Maintenance Structure,Property Management,Recycling,Sewer,Water
Tax ID 030-757-606
Ownership Freehold/Strata
Miscellaneous Parking Stall,Separate Storage
Acceptable Financing Purchaser To Finance
Listing Terms Purchaser To Finance
Pets Allowed Aquariums, Birds, Cats, Dogs, Size Limit
"My job is to find and attract mastery-based agents to the office, protect the culture, and make sure everyone is happy! "

