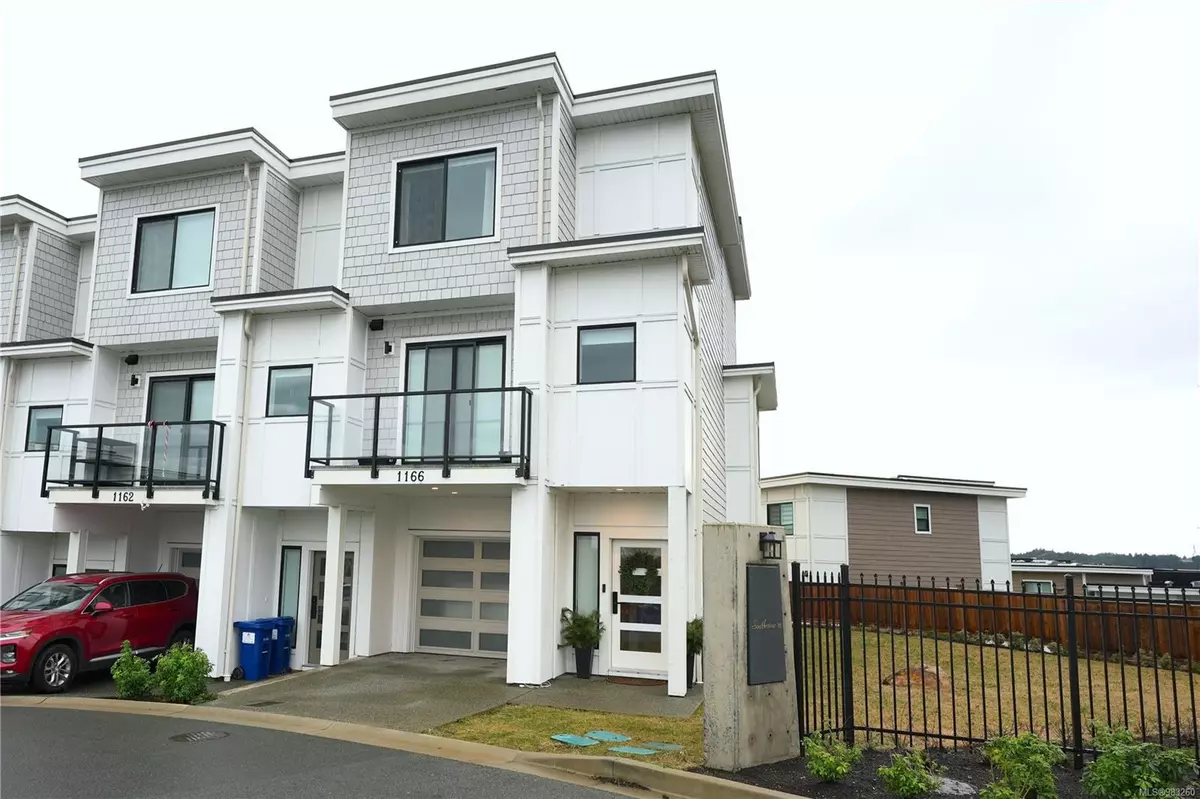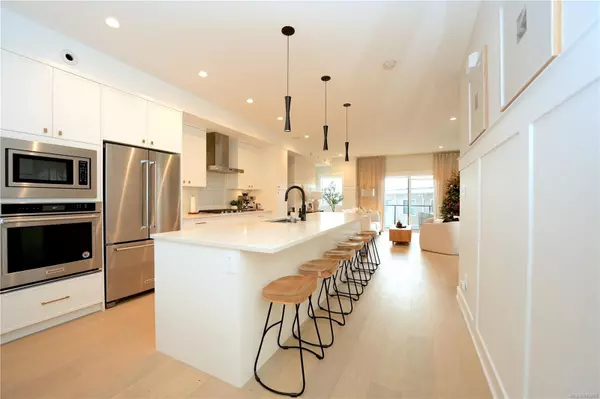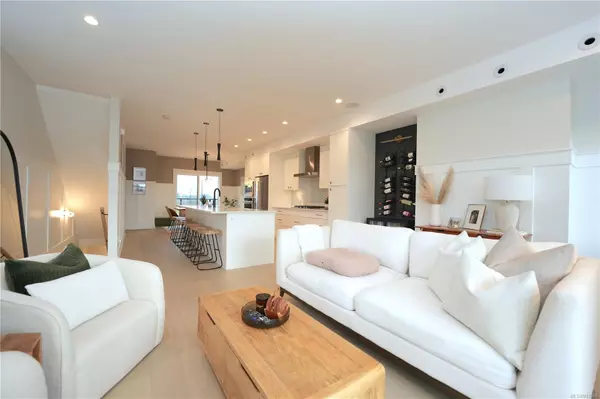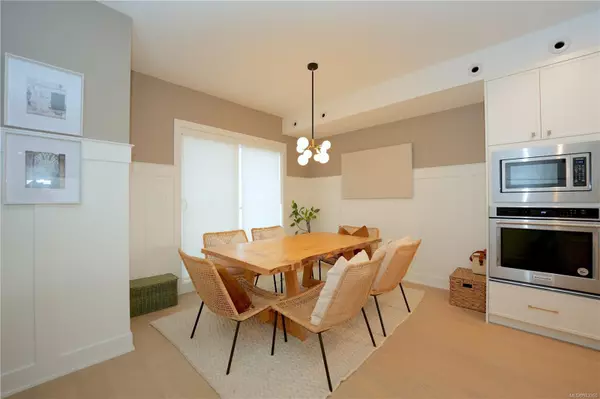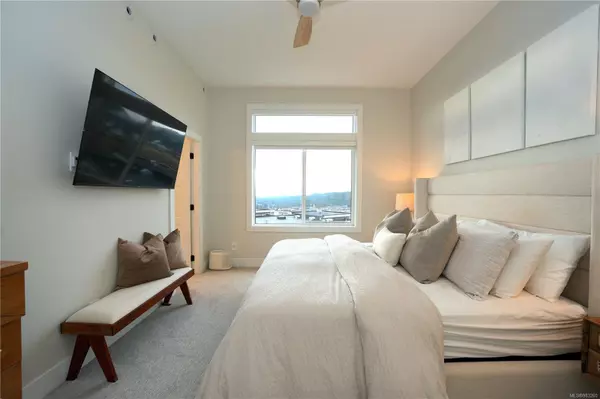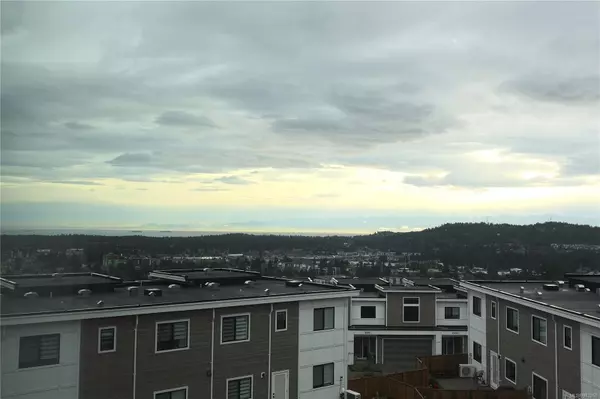
3 Beds
4 Baths
1,851 SqFt
3 Beds
4 Baths
1,851 SqFt
OPEN HOUSE
Sun Dec 22, 11:00am - 12:30pm
Key Details
Property Type Townhouse
Sub Type Row/Townhouse
Listing Status Active
Purchase Type For Sale
Square Footage 1,851 sqft
Price per Sqft $486
MLS Listing ID 983260
Style Ground Level Entry With Main Up
Bedrooms 3
Condo Fees $345/mo
Rental Info Unrestricted
Year Built 2022
Annual Tax Amount $3,126
Tax Year 2023
Lot Size 2,178 Sqft
Acres 0.05
Property Description
Location
Province BC
County Capital Regional District
Area Langford
Rooms
Basement None
Kitchen 1
Interior
Interior Features Dining/Living Combo, Soaker Tub
Heating Forced Air, Natural Gas
Cooling None
Flooring Carpet, Laminate, Tile
Fireplaces Number 1
Fireplaces Type Electric, Living Room
Fireplace Yes
Window Features Blinds,Skylight(s),Vinyl Frames
Appliance F/S/W/D, Microwave, Oven/Range Gas
Heat Source Forced Air, Natural Gas
Laundry In Unit
Exterior
Exterior Feature Balcony, Balcony/Patio, Sprinkler System
Parking Features Driveway, Garage
Garage Spaces 1.0
Roof Type Asphalt Torch On
Total Parking Spaces 2
Building
Faces Northeast
Entry Level 3
Foundation Poured Concrete
Sewer Sewer Connected
Water Municipal
Structure Type Cement Fibre,Insulation: Ceiling,Insulation: Walls
Others
Pets Allowed Yes
Tax ID 031-635-008
Ownership Freehold/Strata
Miscellaneous Balcony,Deck/Patio,Garage,Parking Stall
Pets Allowed Cats, Dogs

"My job is to find and attract mastery-based agents to the office, protect the culture, and make sure everyone is happy! "

