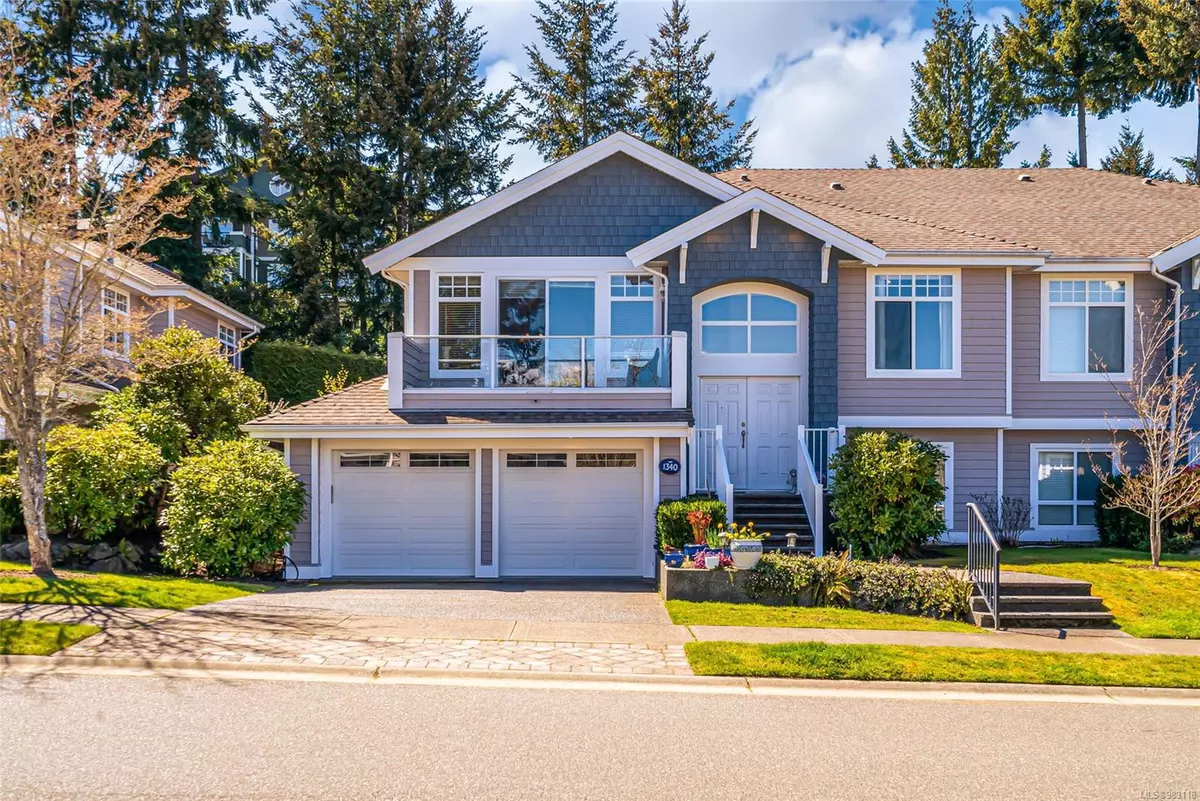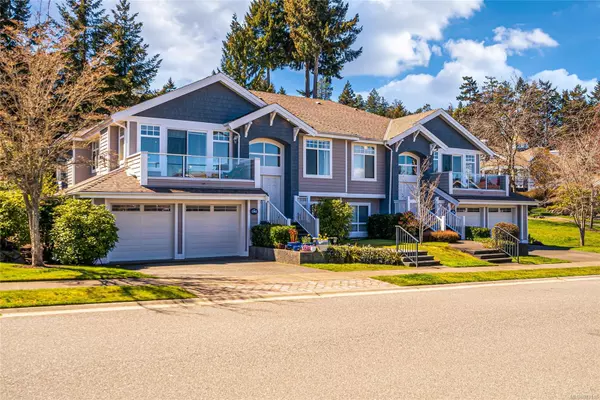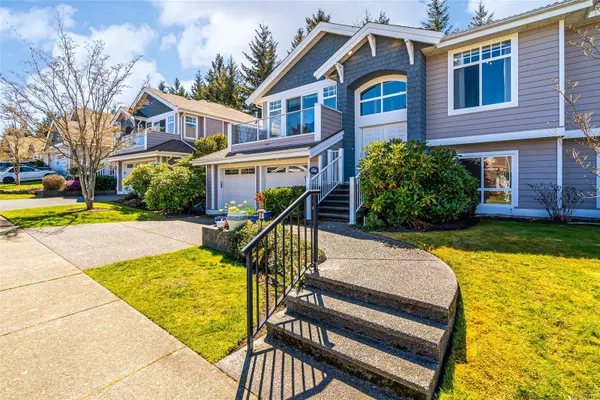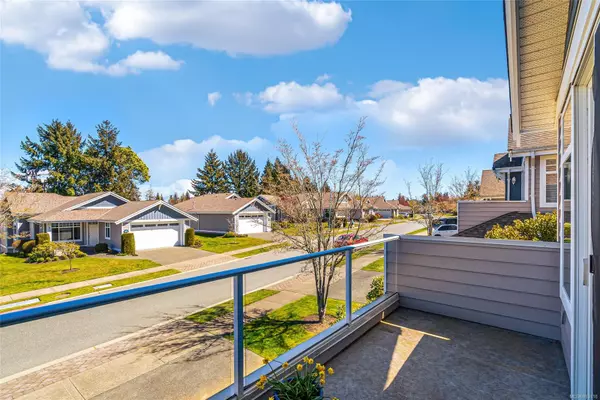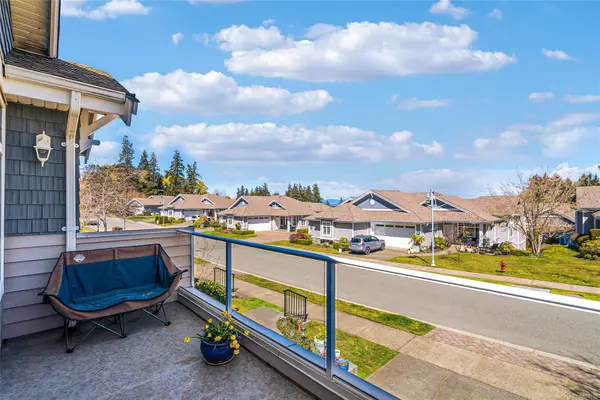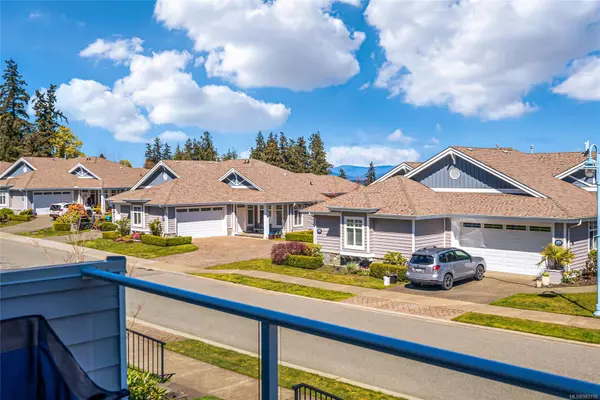3 Beds
3 Baths
2,972 SqFt
3 Beds
3 Baths
2,972 SqFt
Key Details
Property Type Townhouse
Sub Type Row/Townhouse
Listing Status Active
Purchase Type For Sale
Square Footage 2,972 sqft
Price per Sqft $302
Subdivision Craig Bay-Meadow Beach-Vis4796
MLS Listing ID 983118
Style Split Entry
Bedrooms 3
Condo Fees $926/mo
Rental Info Some Rentals
Year Built 1999
Annual Tax Amount $4,774
Tax Year 2023
Property Description
Location
Province BC
County Parksville, City Of
Area Parksville/Qualicum
Zoning CD-11
Rooms
Basement Finished, Full
Main Level Bedrooms 2
Kitchen 1
Interior
Interior Features Breakfast Nook, Dining Room
Heating Forced Air, Natural Gas
Cooling None
Flooring Carpet, Hardwood, Tile, Other
Fireplaces Number 2
Fireplaces Type Gas
Equipment Central Vacuum, Electric Garage Door Opener
Fireplace Yes
Window Features Blinds,Screens,Vinyl Frames
Appliance F/S/W/D, Microwave, Range Hood
Heat Source Forced Air, Natural Gas
Laundry In Unit
Exterior
Exterior Feature Balcony/Deck, Balcony/Patio
Parking Features Garage Double
Garage Spaces 2.0
Utilities Available Cable To Lot, Compost, Electricity To Lot, Garbage, Natural Gas To Lot, Recycling
Amenities Available Clubhouse, Fitness Centre, Guest Suite, Pool: Outdoor, Recreation Facilities, Sauna, Security System, Spa/Hot Tub, Tennis Court(s)
View Y/N Yes
View Other
Roof Type Asphalt Shingle
Accessibility Accessible Entrance
Handicap Access Accessible Entrance
Total Parking Spaces 2
Building
Lot Description Adult-Oriented Neighbourhood, Curb & Gutter, Easy Access, Landscaped, Marina Nearby, Near Golf Course, Park Setting, Private, Quiet Area, Recreation Nearby, Serviced, Shopping Nearby
Building Description Frame Wood,Insulation All,Wood, Transit Nearby
Faces North
Entry Level 2
Foundation Poured Concrete
Sewer Sewer Connected
Water Municipal
Architectural Style California
Additional Building None
Structure Type Frame Wood,Insulation All,Wood
Others
Pets Allowed Yes
HOA Fee Include Garbage Removal,Insurance,Maintenance Grounds,Maintenance Structure,Property Management,Recycling
Tax ID 024-549-169
Ownership Freehold/Strata
Miscellaneous Balcony,Deck/Patio
Pets Allowed Aquariums, Birds, Caged Mammals, Cats, Dogs, Number Limit
"My job is to find and attract mastery-based agents to the office, protect the culture, and make sure everyone is happy! "

