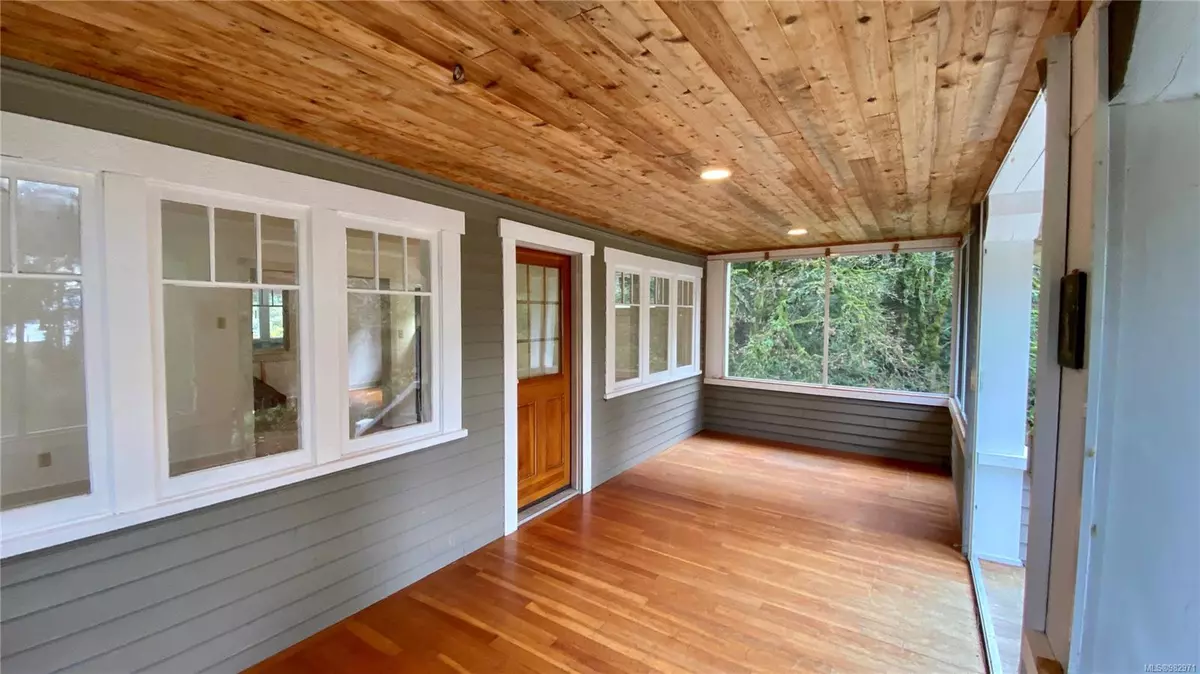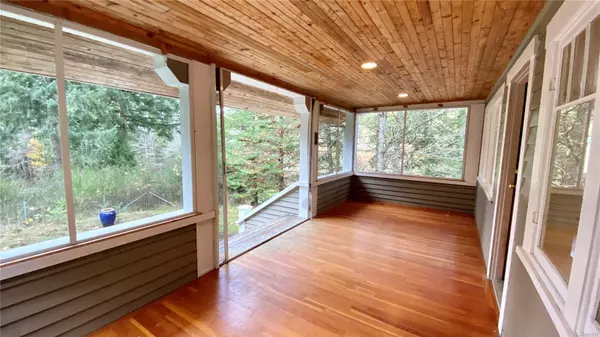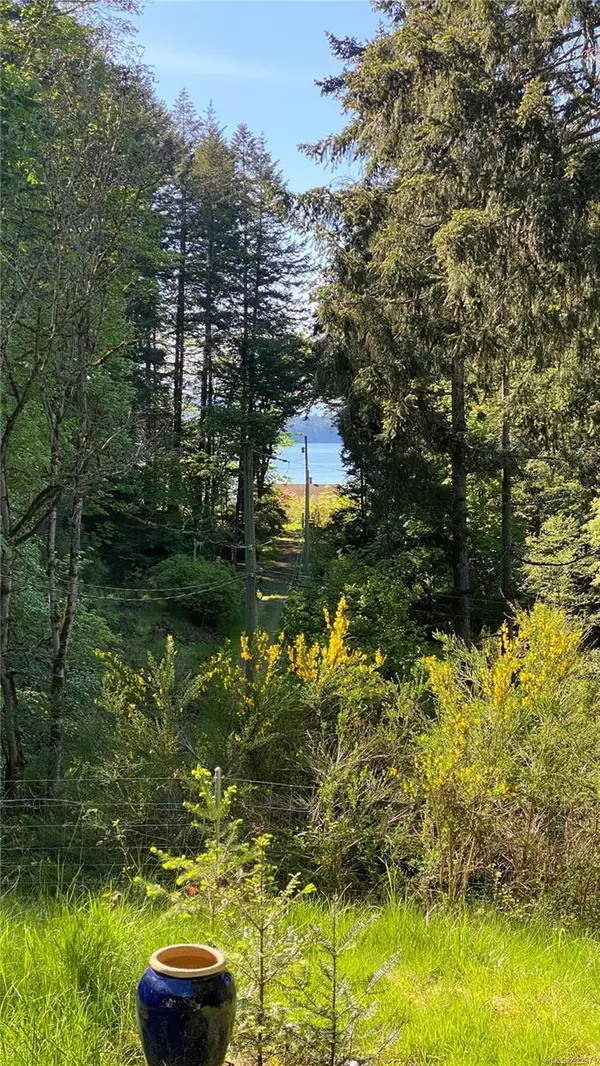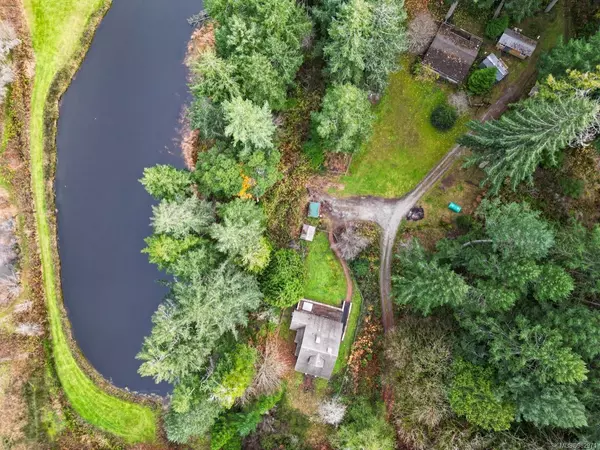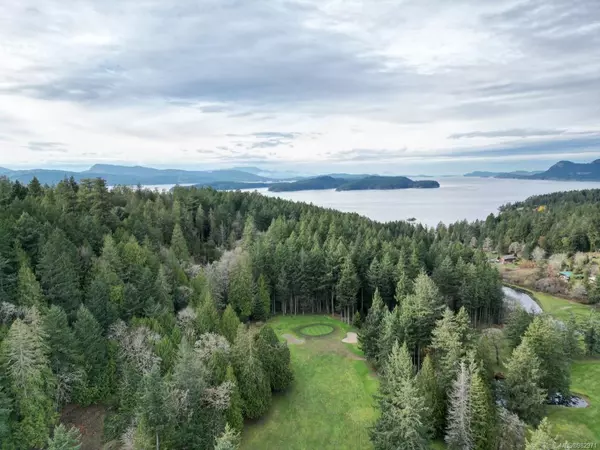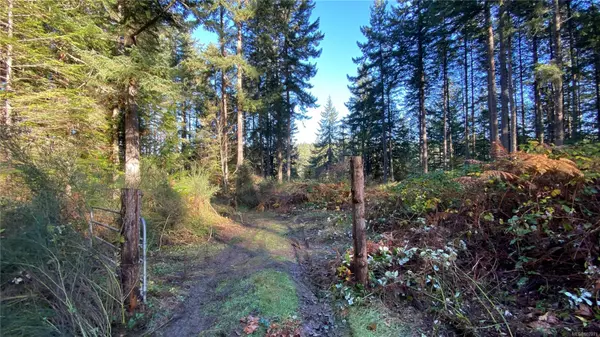3 Beds
2 Baths
1,540 SqFt
3 Beds
2 Baths
1,540 SqFt
Key Details
Property Type Single Family Home
Sub Type Single Family Detached
Listing Status Active
Purchase Type For Sale
Square Footage 1,540 sqft
Price per Sqft $538
MLS Listing ID 982971
Style Main Level Entry with Upper Level(s)
Bedrooms 3
Rental Info Unrestricted
Year Built 1922
Annual Tax Amount $5,167
Tax Year 2024
Lot Size 11.900 Acres
Acres 11.9
Property Description
The upper portion of the acreage holds more intriguing potential. Great location:a short walk to the ferry, marina, golf course, and Port Washington dock, where Seair Seaplanes can whisk you to Vancouver. Offering privacy, stunning surroundings and a rare opportunity to shape your vision, this property is a gem waiting to shine.
Location
Province BC
County Islands Trust
Area Gulf Islands
Rooms
Other Rooms Guest Accommodations, Workshop
Basement Crawl Space
Kitchen 1
Interior
Interior Features Ceiling Fan(s), Dining Room, Workshop
Heating Baseboard, Electric, Wood
Cooling None
Flooring Carpet, Hardwood, Vinyl
Fireplaces Number 2
Fireplaces Type Living Room, Wood Burning, Wood Stove, Other
Fireplace Yes
Window Features Wood Frames
Appliance Dishwasher, Dryer, Oven/Range Electric, Refrigerator, Washer
Heat Source Baseboard, Electric, Wood
Laundry In House
Exterior
Exterior Feature Balcony/Deck
Parking Features Open
Utilities Available Cable Available, Electricity To Lot, Phone Available
View Y/N Yes
View Valley
Roof Type Asphalt Shingle
Total Parking Spaces 6
Building
Lot Description Acreage, Cleared, Irregular Lot, Landscaped, Marina Nearby, Near Golf Course, No Through Road, On Golf Course, Park Setting, Private, Quiet Area, Recreation Nearby, Rural Setting, Serviced, In Wooded Area
Faces West
Foundation Pillar/Post/Pier, Poured Concrete
Sewer Septic System
Water Cistern, Well: Drilled
Additional Building Exists
Structure Type Frame Wood,Insulation All,Wood
Others
Pets Allowed Yes
Restrictions ALR: No
Tax ID 006-393-497
Ownership Freehold
Acceptable Financing Purchaser To Finance
Listing Terms Purchaser To Finance
Pets Allowed Aquariums, Birds, Caged Mammals, Cats, Dogs
"My job is to find and attract mastery-based agents to the office, protect the culture, and make sure everyone is happy! "

