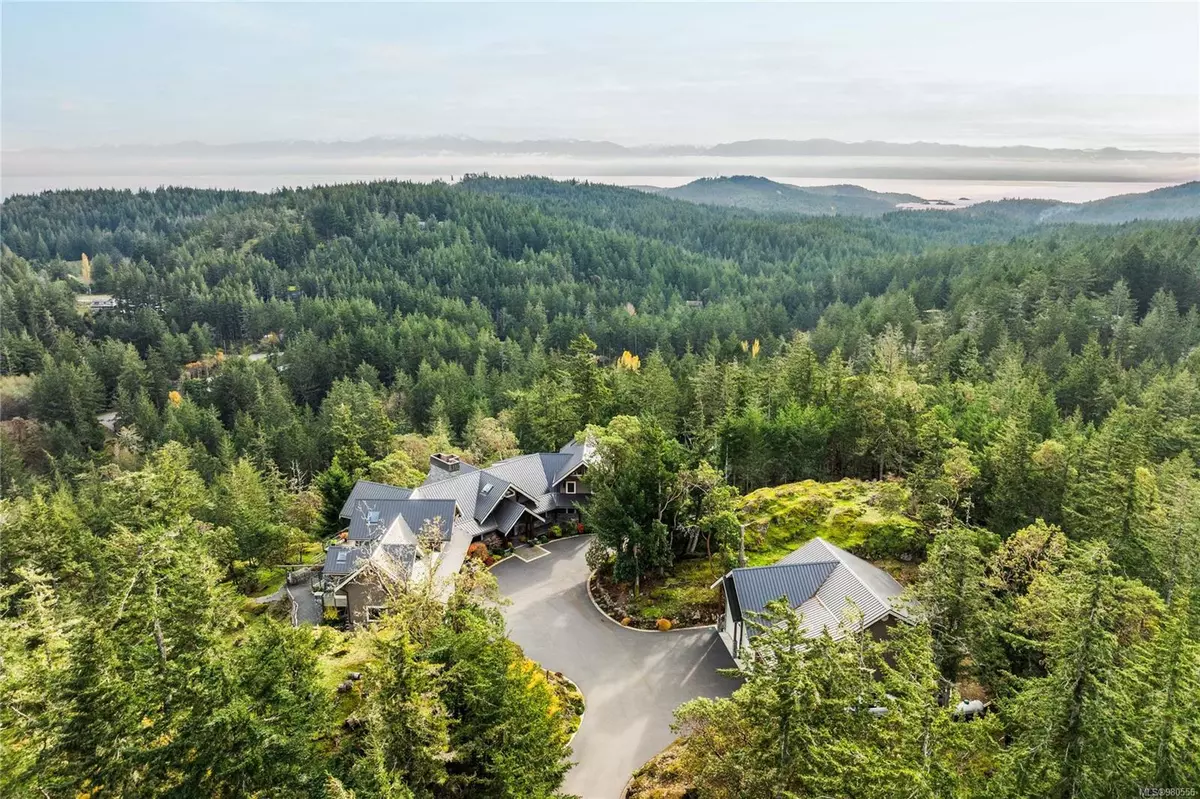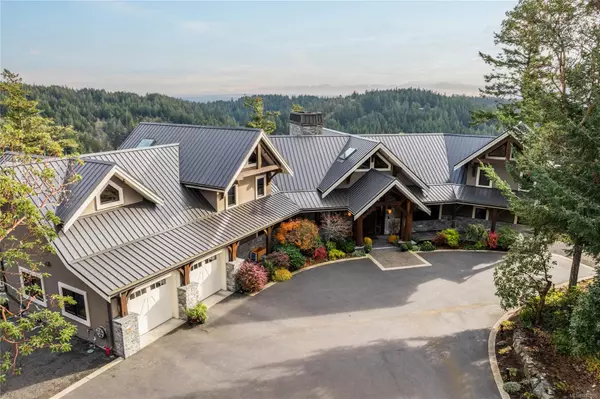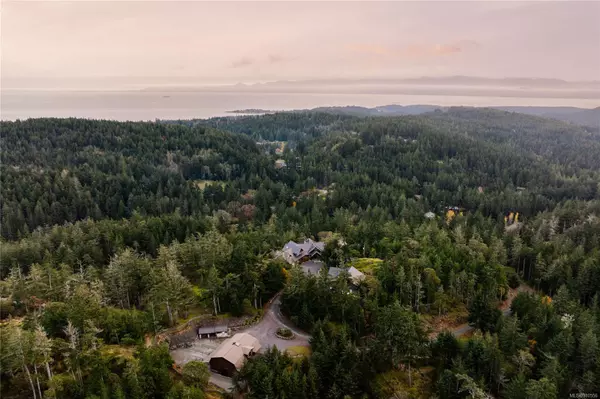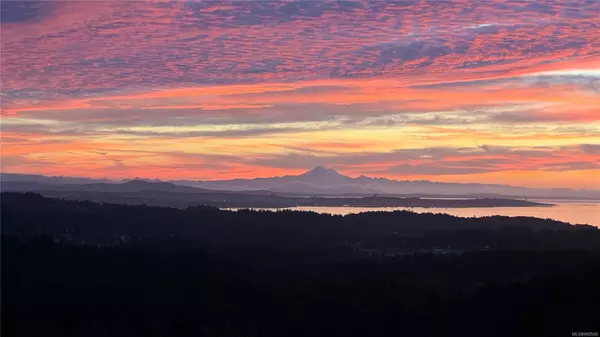3 Beds
6 Baths
7,606 SqFt
3 Beds
6 Baths
7,606 SqFt
Key Details
Property Type Single Family Home
Sub Type Single Family Detached
Listing Status Active
Purchase Type For Sale
Square Footage 7,606 sqft
Price per Sqft $828
MLS Listing ID 980556
Style Main Level Entry with Lower/Upper Lvl(s)
Bedrooms 3
Rental Info Unrestricted
Year Built 2011
Annual Tax Amount $19,730
Tax Year 2023
Lot Size 23.180 Acres
Acres 23.18
Property Description
Location
Province BC
County Capital Regional District
Area Metchosin
Zoning UP
Direction Happy Valley Rd to Rocky Point Rd, Right onto Arden Rd, Right onto Eales Rd
Rooms
Other Rooms Barn(s), Workshop
Basement Crawl Space, Finished, Partially Finished, Walk-Out Access, With Windows
Main Level Bedrooms 1
Kitchen 1
Interior
Interior Features Bar, Closet Organizer, Dining Room, Eating Area, French Doors, Soaker Tub, Storage, Vaulted Ceiling(s), Wine Storage
Heating Electric, Geothermal, Heat Pump, Hot Water, Propane, Radiant Floor, Wood
Cooling Air Conditioning
Flooring Carpet, Tile, Wood
Fireplaces Number 5
Fireplaces Type Living Room, Propane, Wood Burning
Equipment Central Vacuum, Electric Garage Door Opener
Fireplace Yes
Window Features Bay Window(s),Blinds,Insulated Windows,Skylight(s),Wood Frames
Appliance Dishwasher, Dryer, Hot Tub, Microwave, Oven/Range Gas, Refrigerator, Washer, Water Filters
Heat Source Electric, Geothermal, Heat Pump, Hot Water, Propane, Radiant Floor, Wood
Laundry In House
Exterior
Exterior Feature Balcony/Deck, Balcony/Patio, Fencing: Partial, Garden, Lighting, Sprinkler System
Parking Features Attached, Detached, Driveway, Garage Double, Garage Triple, RV Access/Parking
Garage Spaces 5.0
Utilities Available Cable Available, Electricity To Lot, Garbage, Phone Available, Recycling
View Y/N Yes
View City, Mountain(s), Ocean
Roof Type Metal
Accessibility Ground Level Main Floor, No Step Entrance
Handicap Access Ground Level Main Floor, No Step Entrance
Total Parking Spaces 20
Building
Lot Description Acreage, Cul-de-sac, Hillside, Irrigation Sprinkler(s), Landscaped, No Through Road, Panhandle Lot, Park Setting, Private, Quiet Area, Recreation Nearby, Rocky, Rural Setting, Serviced, Sloping, Southern Exposure, In Wooded Area
Building Description Frame Wood,Insulation: Ceiling,Insulation: Walls,Log,Stone,Stucco,Wood, Basement,Security System
Faces Northwest
Foundation Poured Concrete
Sewer Septic System
Water Cistern, Well: Drilled
Architectural Style Post & Beam
Structure Type Frame Wood,Insulation: Ceiling,Insulation: Walls,Log,Stone,Stucco,Wood
Others
Pets Allowed Yes
Restrictions Easement/Right of Way
Tax ID 028-604-156
Ownership Freehold
Acceptable Financing Purchaser To Finance
Listing Terms Purchaser To Finance
Pets Allowed Aquariums, Birds, Caged Mammals, Cats, Dogs
"My job is to find and attract mastery-based agents to the office, protect the culture, and make sure everyone is happy! "






