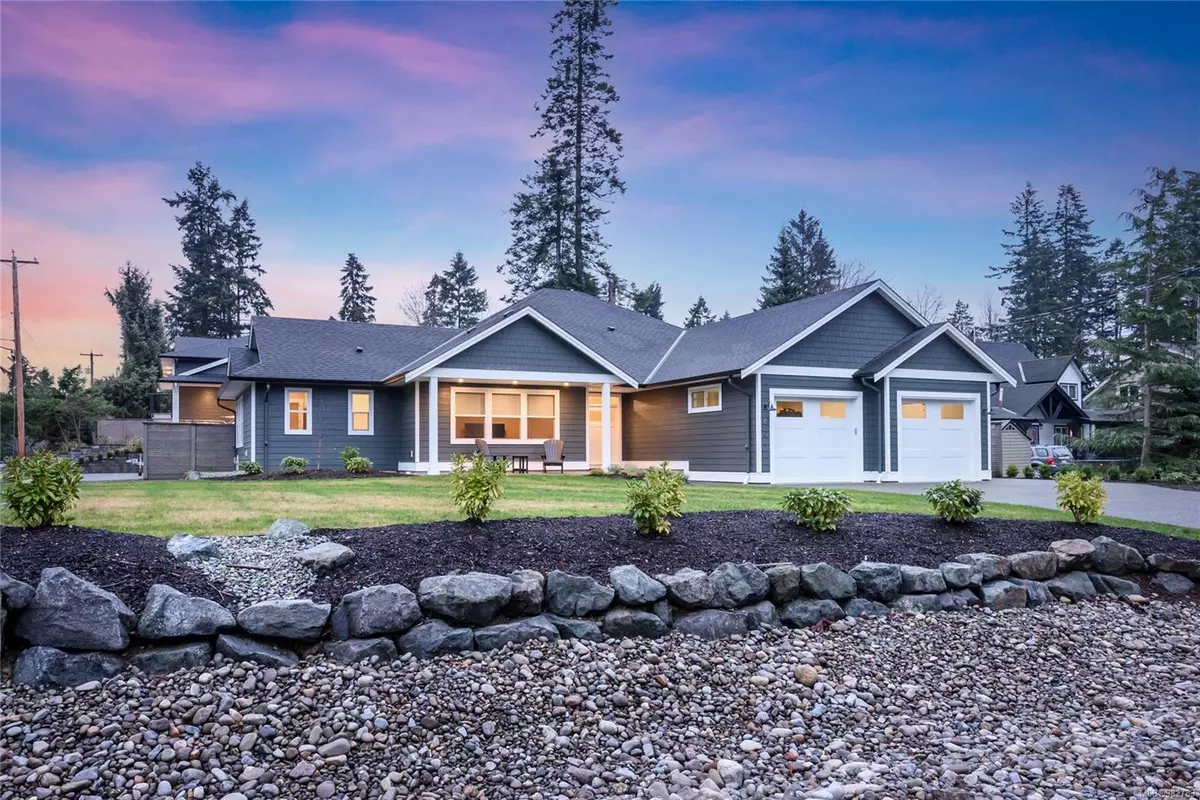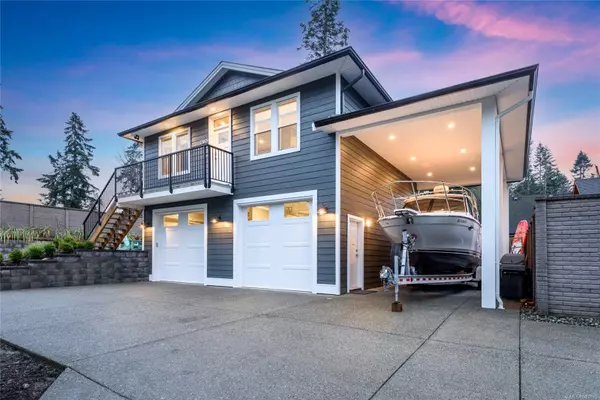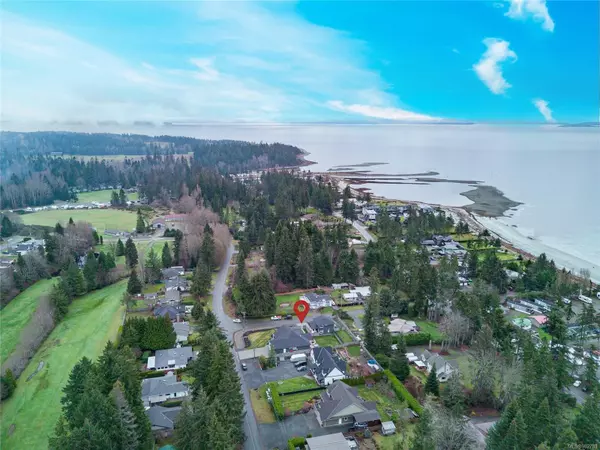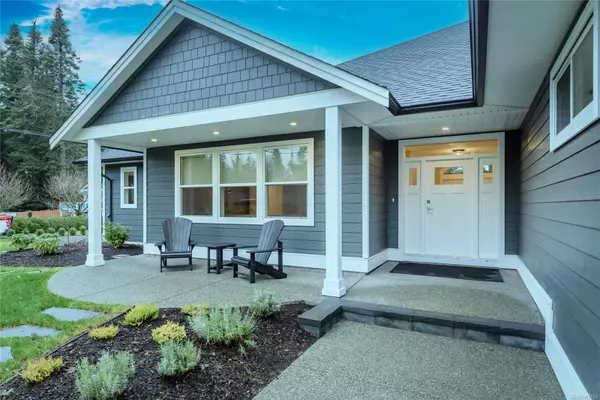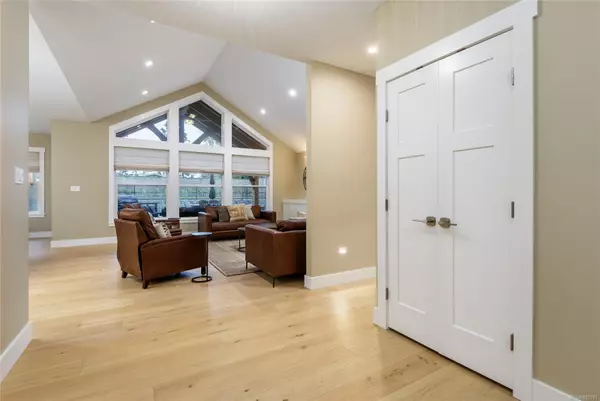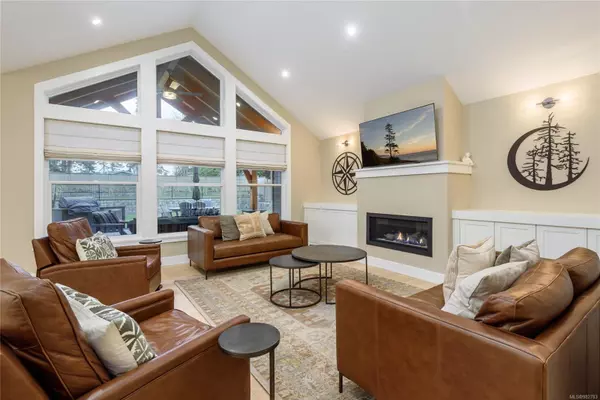5 Beds
5 Baths
2,396 SqFt
5 Beds
5 Baths
2,396 SqFt
Key Details
Property Type Single Family Home
Sub Type Single Family Detached
Listing Status Active
Purchase Type For Sale
Square Footage 2,396 sqft
Price per Sqft $909
MLS Listing ID 982783
Style Rancher
Bedrooms 5
Rental Info Unrestricted
Year Built 2023
Annual Tax Amount $4,716
Tax Year 2024
Lot Size 0.400 Acres
Acres 0.4
Property Description
Location
Province BC
County Comox Valley Regional District
Area Comox Valley
Zoning R-1
Rooms
Basement Crawl Space
Main Level Bedrooms 3
Kitchen 2
Interior
Heating Electric, Heat Pump, Natural Gas
Cooling Air Conditioning
Flooring Carpet, Mixed, Wood
Fireplaces Number 1
Fireplaces Type Gas
Fireplace Yes
Window Features Vinyl Frames
Appliance F/S/W/D, Oven/Range Gas
Heat Source Electric, Heat Pump, Natural Gas
Laundry In House, In Unit
Exterior
Exterior Feature Awning(s), Sprinkler System
Parking Features Additional, Carport, Detached, Garage Double, RV Access/Parking
Garage Spaces 2.0
Carport Spaces 1
Roof Type Fibreglass Shingle
Total Parking Spaces 9
Building
Lot Description Marina Nearby, Near Golf Course
Faces Southwest
Foundation Poured Concrete
Sewer Septic System
Water Regional/Improvement District
Additional Building Exists
Structure Type Cement Fibre,Frame Wood
Others
Pets Allowed Yes
Restrictions Unknown
Tax ID 000-059-447
Ownership Freehold
Acceptable Financing Must Be Paid Off
Listing Terms Must Be Paid Off
Pets Allowed Aquariums, Birds, Caged Mammals, Cats, Dogs
"My job is to find and attract mastery-based agents to the office, protect the culture, and make sure everyone is happy! "

