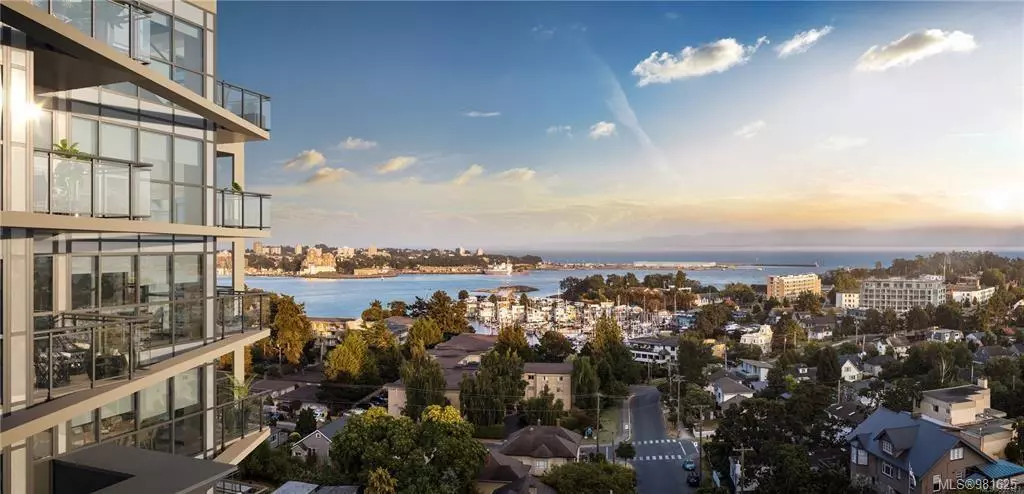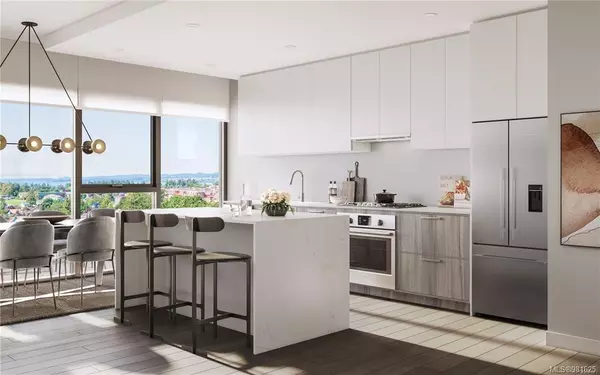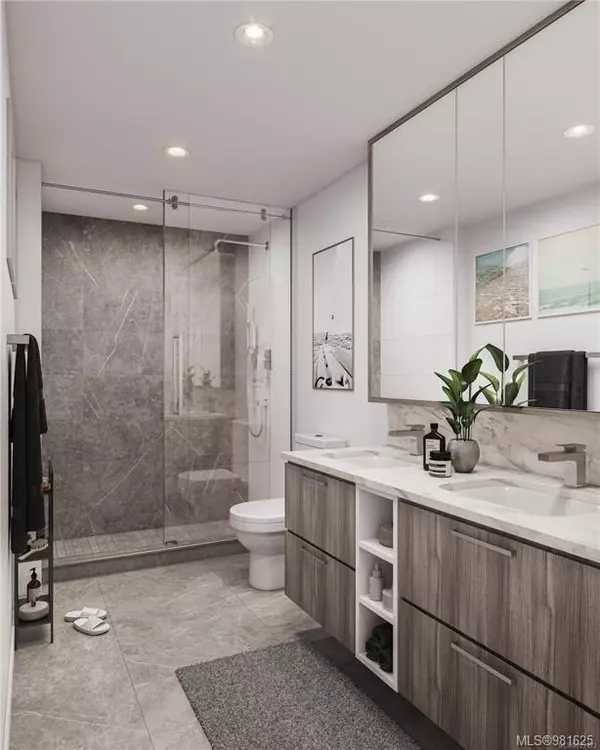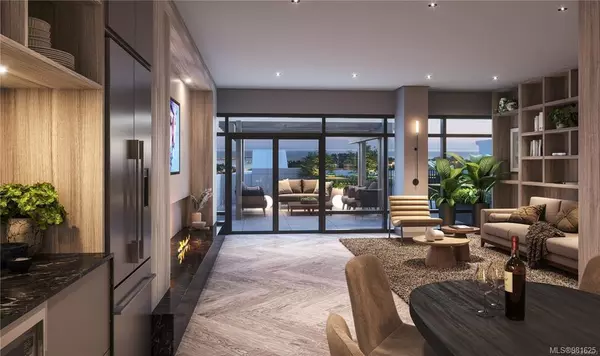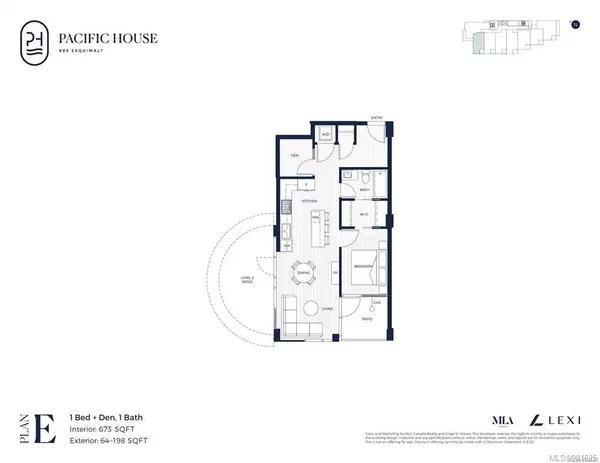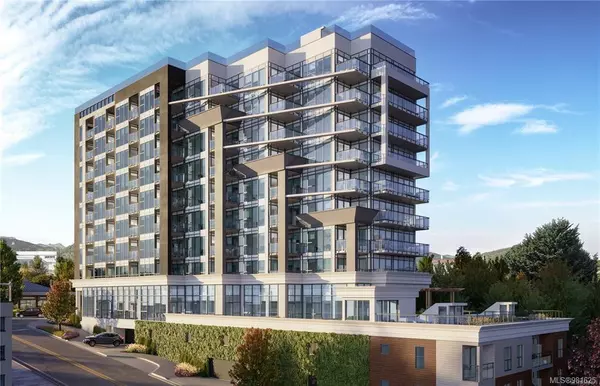1 Bed
1 Bath
673 SqFt
1 Bed
1 Bath
673 SqFt
Key Details
Property Type Condo
Sub Type Condo Apartment
Listing Status Active
Purchase Type For Sale
Square Footage 673 sqft
Price per Sqft $1,002
Subdivision Pacific House
MLS Listing ID 981625
Style Condo
Bedrooms 1
Condo Fees $296/mo
Rental Info Unrestricted
Year Built 2024
Tax Year 2024
Property Description
Location
Province BC
County Capital Regional District
Area Esquimalt
Rooms
Main Level Bedrooms 1
Kitchen 1
Interior
Interior Features Dining Room, Dining/Living Combo
Heating Heat Pump
Cooling HVAC
Fireplaces Number 1
Fireplaces Type Electric
Fireplace Yes
Window Features Window Coverings
Appliance Dishwasher, Dryer, F/S/W/D, Microwave, Refrigerator, Washer
Heat Source Heat Pump
Laundry In Unit
Exterior
Parking Features Garage, Underground
Garage Spaces 1.0
Utilities Available Compost, Electricity To Lot, Garbage, Natural Gas Available, Recycling
Amenities Available Common Area, Secured Entry
View Y/N Yes
View City, Mountain(s), Ocean
Roof Type Asphalt Torch On
Total Parking Spaces 1
Building
Faces Northwest
Entry Level 1
Foundation Other
Sewer Sewer Connected
Water Municipal
Structure Type Concrete,Steel and Concrete,Other
Others
Pets Allowed Yes
HOA Fee Include Garbage Removal,Gas,Insurance,Maintenance Grounds,Maintenance Structure,Sewer
Tax ID 030-151-562
Ownership Freehold/Strata
Miscellaneous Balcony,Parking Stall,Separate Storage
Pets Allowed Cats, Dogs
"My job is to find and attract mastery-based agents to the office, protect the culture, and make sure everyone is happy! "

