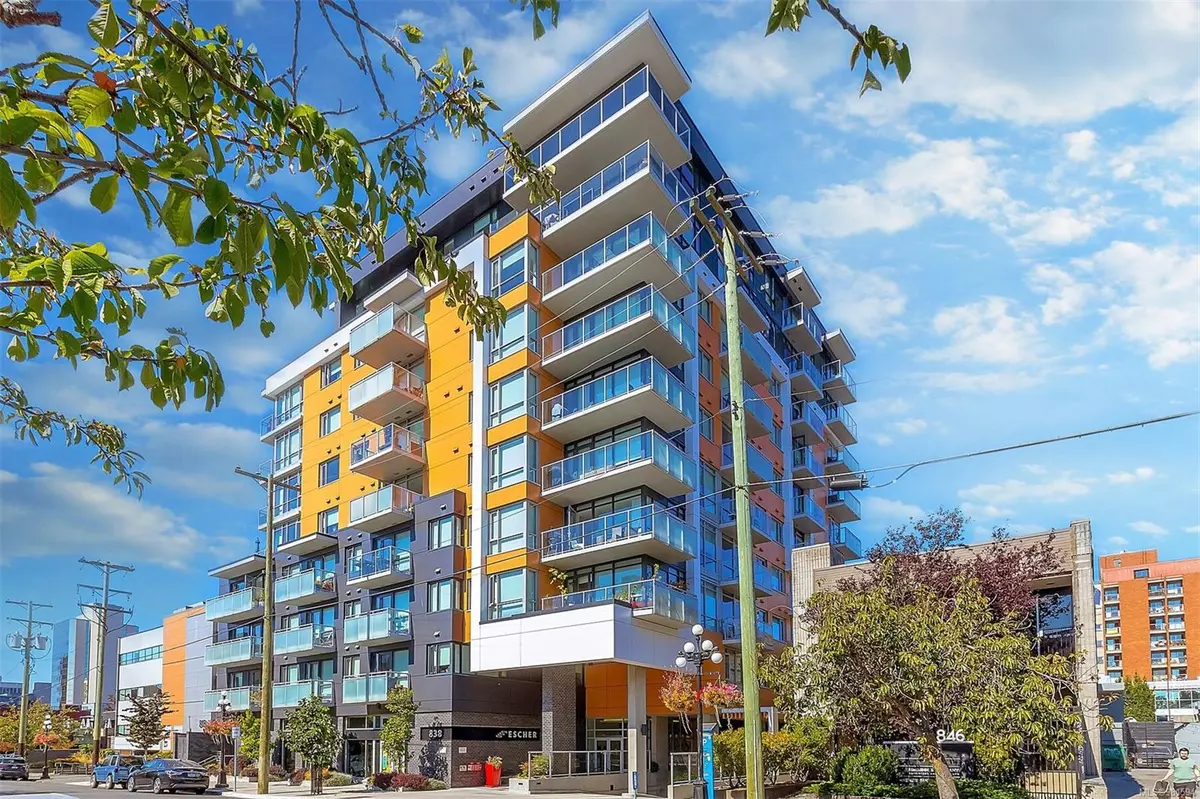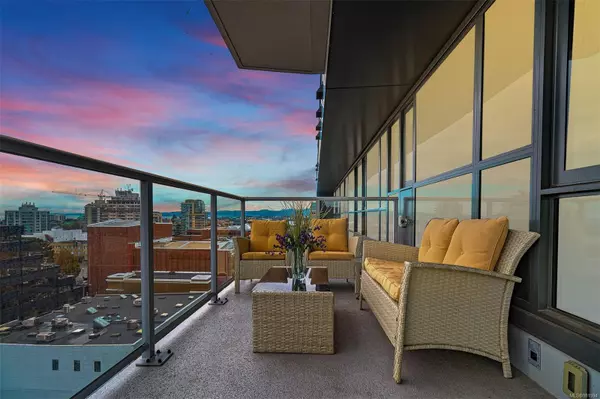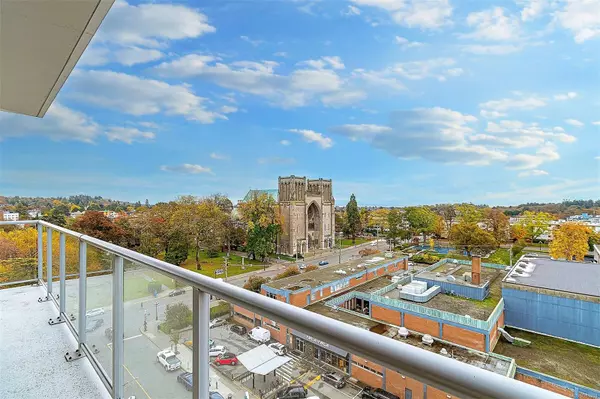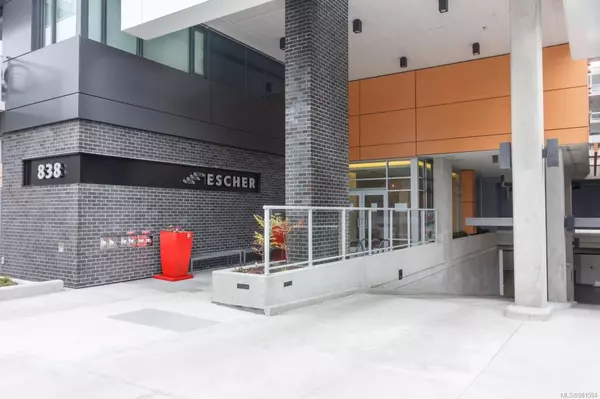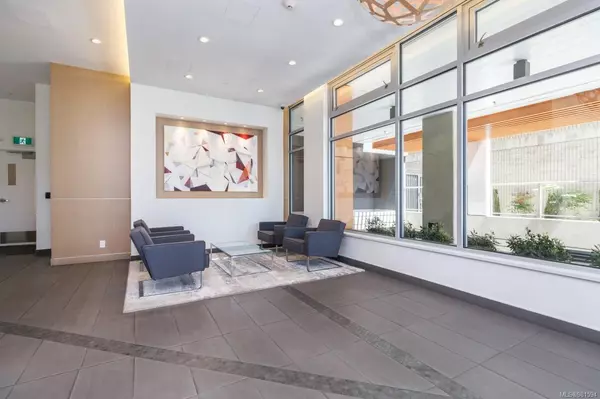3 Beds
2 Baths
1,408 SqFt
3 Beds
2 Baths
1,408 SqFt
Key Details
Property Type Condo
Sub Type Condo Apartment
Listing Status Active
Purchase Type For Sale
Square Footage 1,408 sqft
Price per Sqft $1,022
Subdivision The Escher
MLS Listing ID 981594
Style Condo
Bedrooms 3
Condo Fees $839/mo
Rental Info Unrestricted
Year Built 2017
Annual Tax Amount $4,738
Tax Year 2023
Lot Size 1,742 Sqft
Acres 0.04
Property Description
Location
Province BC
County Capital Regional District
Area Victoria
Zoning RMD-1
Direction Broughton between Quadra & Blanshard - across from the YMCA.
Rooms
Main Level Bedrooms 3
Kitchen 1
Interior
Interior Features Closet Organizer, Controlled Entry, Dining/Living Combo, Elevator, Storage
Heating Baseboard, Electric
Cooling None
Flooring Laminate, Tile
Equipment Electric Garage Door Opener
Window Features Insulated Windows,Window Coverings
Appliance Built-in Range, Dishwasher, Dryer, Microwave, Oven Built-In, Range Hood, Refrigerator, Washer
Heat Source Baseboard, Electric
Laundry In Unit
Exterior
Exterior Feature Balcony/Deck
Parking Features Underground
Utilities Available Cable To Lot, Electricity To Lot, Garbage, Phone To Lot, Recycling
Amenities Available Bike Storage, Elevator(s), Roof Deck, Secured Entry, Storage Unit
View Y/N Yes
View City, Mountain(s), Valley, Ocean
Roof Type Asphalt Torch On
Accessibility Accessible Entrance, Primary Bedroom on Main, Wheelchair Friendly
Handicap Access Accessible Entrance, Primary Bedroom on Main, Wheelchair Friendly
Total Parking Spaces 2
Building
Lot Description Central Location, Marina Nearby, Recreation Nearby, Shopping Nearby, Southern Exposure
Building Description Cement Fibre,Steel and Concrete,Stucco, Bike Storage,Fire Alarm,Fire Sprinklers,Transit Nearby
Faces South
Entry Level 1
Foundation Poured Concrete
Sewer Sewer Connected
Water Municipal
Architectural Style Contemporary
Structure Type Cement Fibre,Steel and Concrete,Stucco
Others
Pets Allowed Yes
HOA Fee Include Caretaker,Garbage Removal,Hot Water,Insurance,Maintenance Grounds,Maintenance Structure,Property Management,Water
Tax ID 030-074-703
Ownership Freehold/Strata
Miscellaneous Balcony,Separate Storage
Acceptable Financing Purchaser To Finance
Listing Terms Purchaser To Finance
Pets Allowed Aquariums, Birds, Caged Mammals, Cats, Dogs
"My job is to find and attract mastery-based agents to the office, protect the culture, and make sure everyone is happy! "

