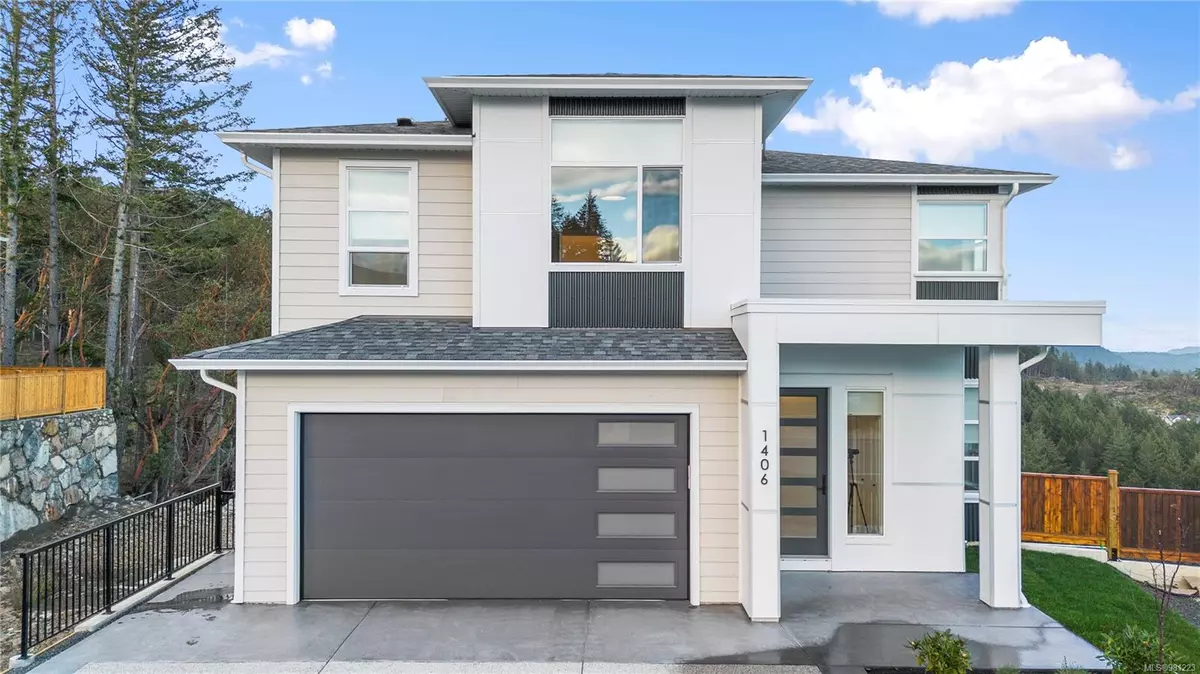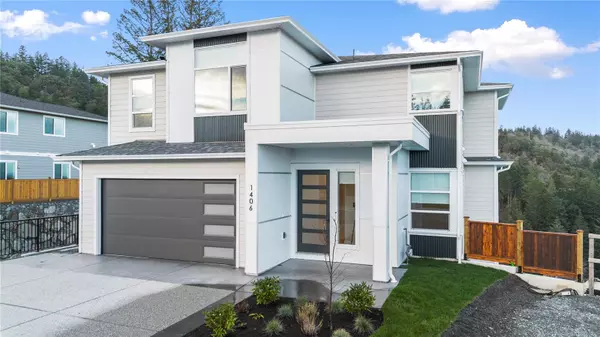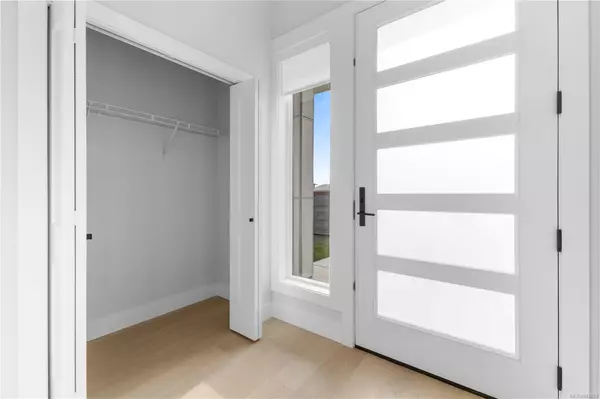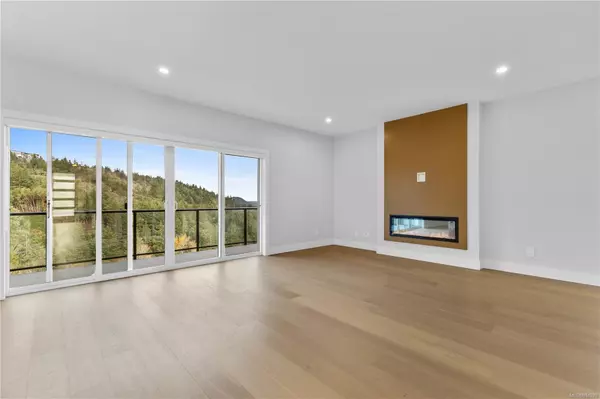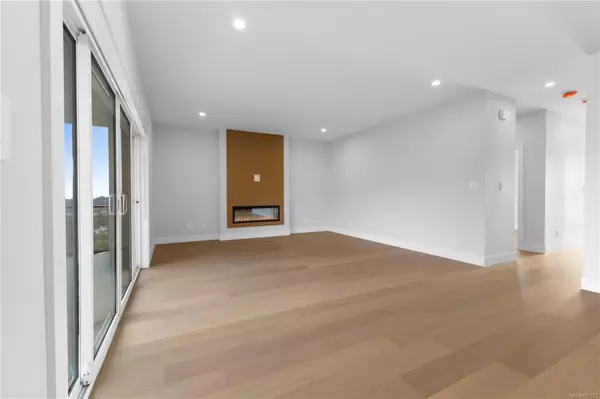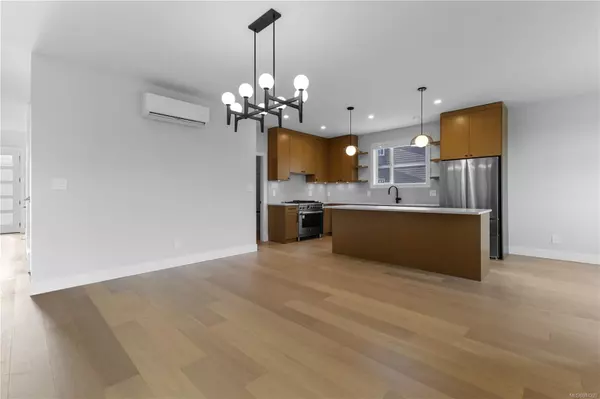7 Beds
6 Baths
4,035 SqFt
7 Beds
6 Baths
4,035 SqFt
Key Details
Property Type Single Family Home
Sub Type Single Family Detached
Listing Status Active
Purchase Type For Sale
Square Footage 4,035 sqft
Price per Sqft $470
MLS Listing ID 981223
Style Main Level Entry with Lower/Upper Lvl(s)
Bedrooms 7
Rental Info Unrestricted
Year Built 2024
Annual Tax Amount $2,595
Tax Year 2023
Lot Size 4,791 Sqft
Acres 0.11
Property Description
A separate 2 bedroom suite offers privacy for guests or rental potential, complete with its own kitchen, laundry and living area. Enjoy the best of Bear Mountain's scenic beauty, with access to hiking trails and golf courses, all while being close to shopping and dining. This home is a perfect blend of luxury and functionality creating an exceptional living experience in a vibrant community. Don't miss this opportunity to own a piece of paradise!
Location
Province BC
County Capital Regional District
Area Langford
Rooms
Basement Full, Walk-Out Access
Kitchen 2
Interior
Interior Features Closet Organizer, Dining/Living Combo, Soaker Tub, Storage
Heating Baseboard, Electric, Heat Pump
Cooling Air Conditioning
Fireplaces Number 1
Fireplaces Type Gas
Fireplace Yes
Appliance Dishwasher, Dryer, F/S/W/D, Oven/Range Gas, Refrigerator, Washer
Heat Source Baseboard, Electric, Heat Pump
Laundry In House, In Unit
Exterior
Exterior Feature Balcony, Balcony/Deck, Fenced, Low Maintenance Yard
Parking Features Attached, Driveway, Garage Double
Garage Spaces 2.0
View Y/N Yes
View City, Mountain(s), Ocean
Roof Type Asphalt Shingle
Accessibility Ground Level Main Floor
Handicap Access Ground Level Main Floor
Total Parking Spaces 4
Building
Lot Description Central Location
Building Description Concrete,Frame Wood, Transit Nearby
Faces South
Foundation Poured Concrete
Sewer Sewer Connected
Water Municipal
Architectural Style West Coast
Additional Building Exists
Structure Type Concrete,Frame Wood
Others
Pets Allowed Yes
Tax ID 031-774-903
Ownership Freehold
Pets Allowed Aquariums, Birds, Caged Mammals, Cats, Dogs
"My job is to find and attract mastery-based agents to the office, protect the culture, and make sure everyone is happy! "

