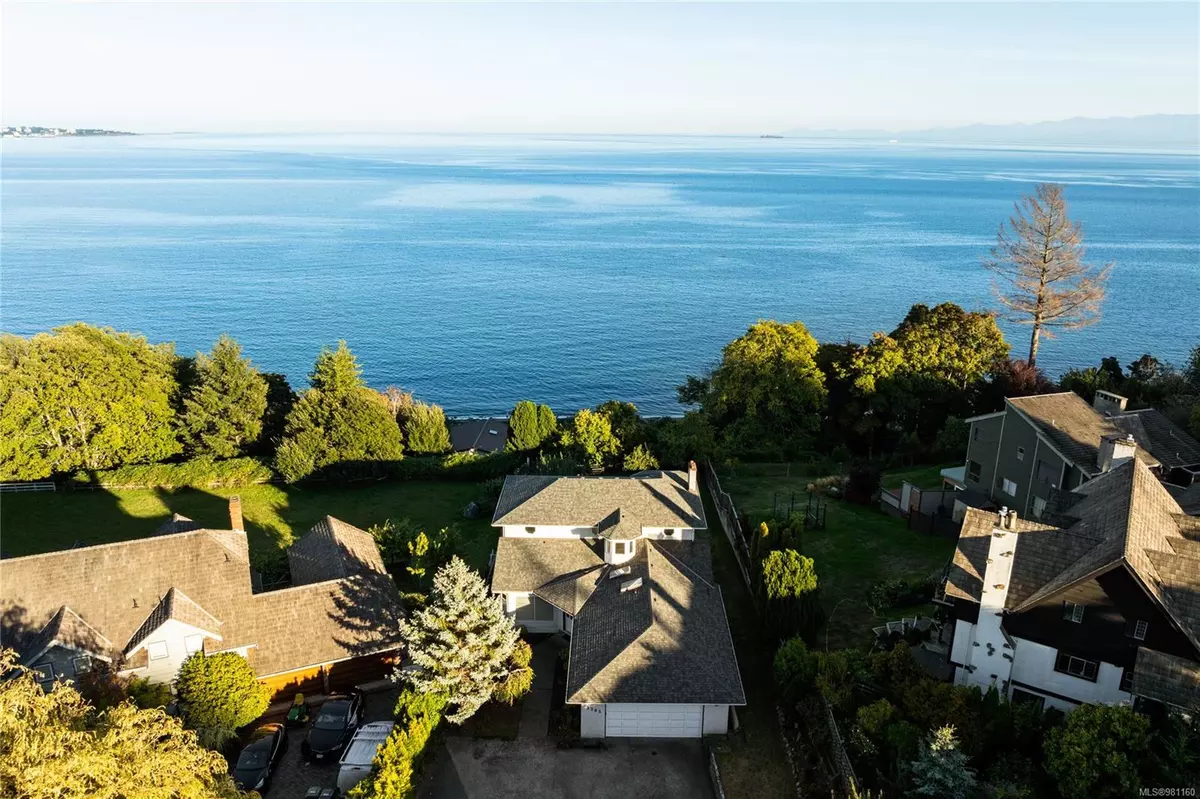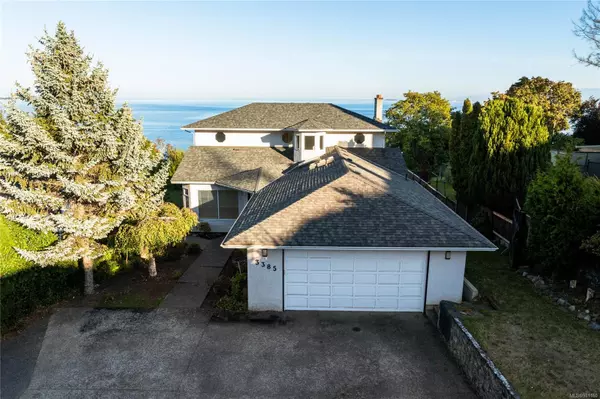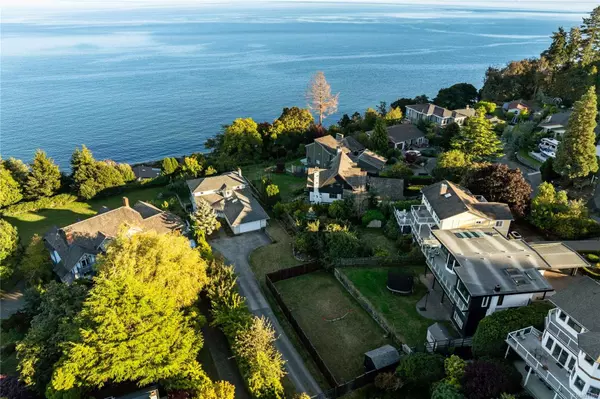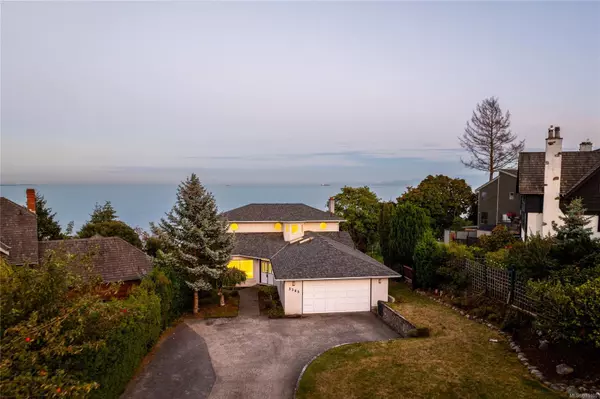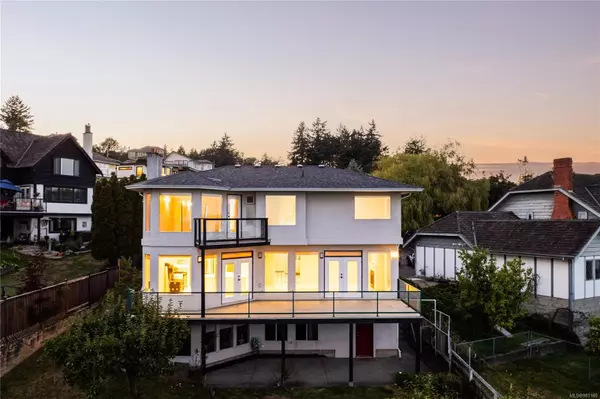
5 Beds
4 Baths
3,729 SqFt
5 Beds
4 Baths
3,729 SqFt
Key Details
Property Type Single Family Home
Sub Type Single Family Detached
Listing Status Active
Purchase Type For Sale
Square Footage 3,729 sqft
Price per Sqft $508
MLS Listing ID 981160
Style Main Level Entry with Lower/Upper Lvl(s)
Bedrooms 5
Rental Info Unrestricted
Year Built 1992
Annual Tax Amount $6,673
Tax Year 2023
Lot Size 0.510 Acres
Acres 0.51
Property Description
On the upper level, the primary suite enjoys unobstructed ocean views, a 4-pce ensuite & a balcony to unwind in tranquility. Two additional bedrms and a 4-pce bathrm complete the upper floor. The walkout lower level offers a self-contained one-bedrm suite with a separate entrance, a full kitchen, ample living space, laundry & a bonus bedrm/flex area.
The 1/2 acre property provides peace and privacy, with decks on 3 levels showcasing stunning ocean views, a spacious backyard surrounded by mature fruit trees & a covered patio for outdoor enjoyment.
Location
Province BC
County Capital Regional District
Area Colwood
Rooms
Other Rooms Storage Shed
Basement Crawl Space, Finished, Full, Walk-Out Access, With Windows
Kitchen 2
Interior
Interior Features Bar, Breakfast Nook
Heating Baseboard, Electric, Heat Pump, Propane, Wood
Cooling Air Conditioning, HVAC
Flooring Tile, Wood
Fireplaces Number 2
Fireplaces Type Family Room, Gas, Insert, Propane, Wood Burning, Wood Stove, Other
Equipment Central Vacuum, Electric Garage Door Opener
Fireplace Yes
Window Features Blinds,Insulated Windows,Screens,Skylight(s)
Appliance Dishwasher, Dryer, F/S/W/D, Microwave, Oven/Range Gas, Range Hood, Refrigerator, Washer, See Remarks
Heat Source Baseboard, Electric, Heat Pump, Propane, Wood
Laundry In House, In Unit
Exterior
Exterior Feature Balcony, Balcony/Patio, Fenced, Garden, See Remarks
Parking Features Attached, Driveway, Garage Double, RV Access/Parking
Garage Spaces 2.0
View Y/N Yes
View City, Mountain(s), Ocean
Roof Type Asphalt Shingle
Accessibility Ground Level Main Floor, No Step Entrance
Handicap Access Ground Level Main Floor, No Step Entrance
Total Parking Spaces 6
Building
Lot Description Cul-de-sac, Level, Rectangular Lot
Faces North
Entry Level 3
Foundation Poured Concrete
Sewer Septic System
Water Municipal
Structure Type Stucco
Others
Pets Allowed Yes
Tax ID 018-965-679
Ownership Freehold
Acceptable Financing Purchaser To Finance
Listing Terms Purchaser To Finance
Pets Allowed Aquariums, Birds, Caged Mammals, Cats, Dogs

"My job is to find and attract mastery-based agents to the office, protect the culture, and make sure everyone is happy! "

