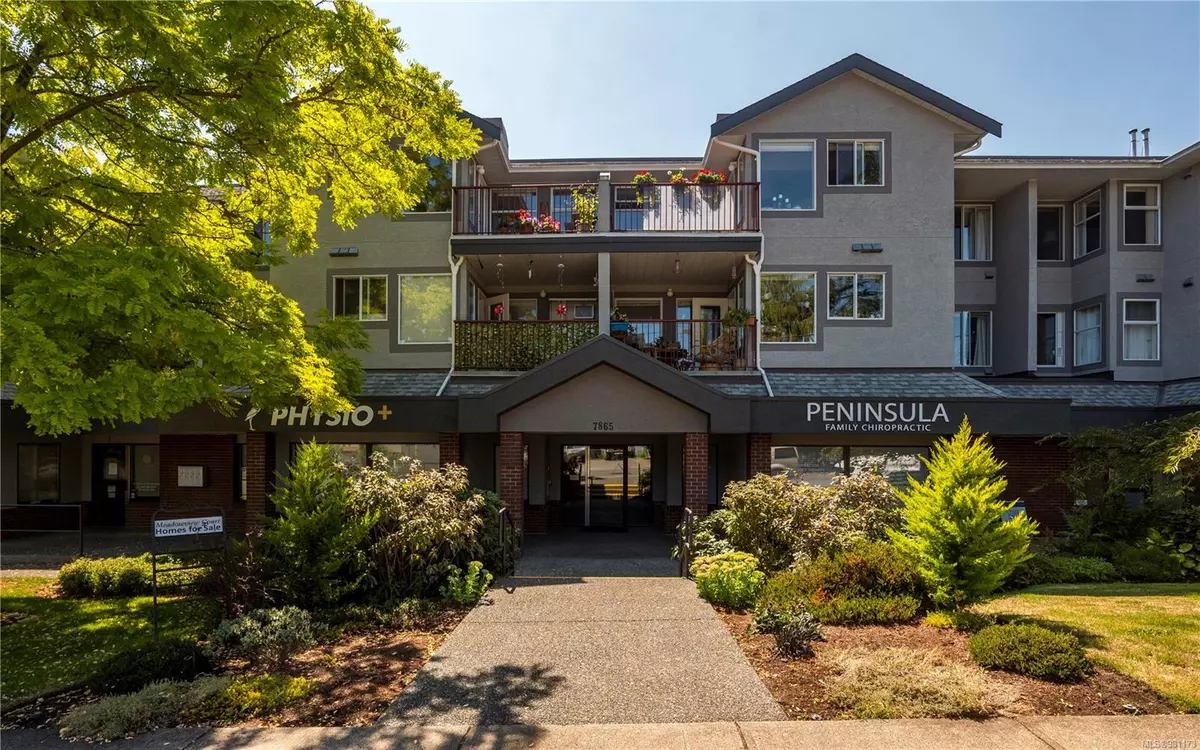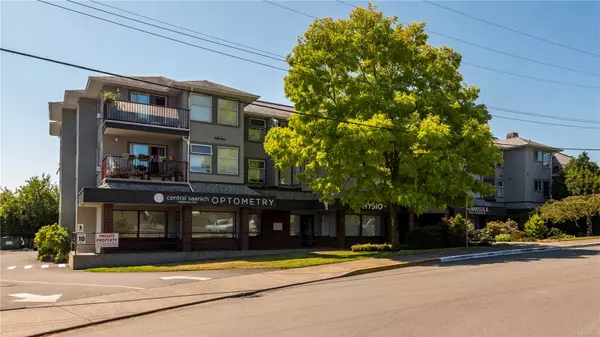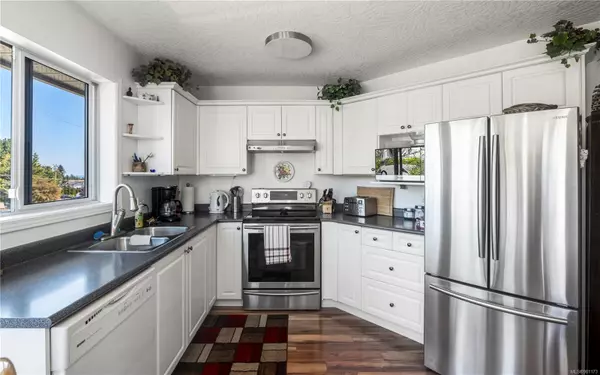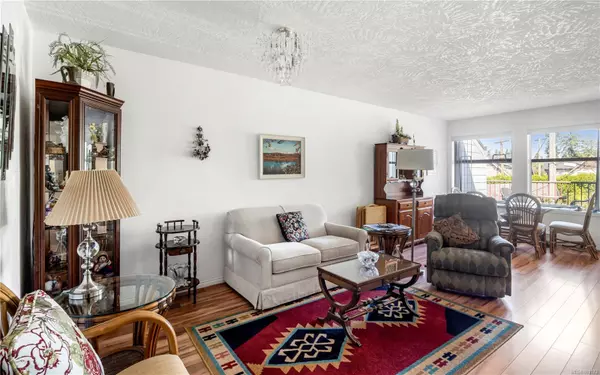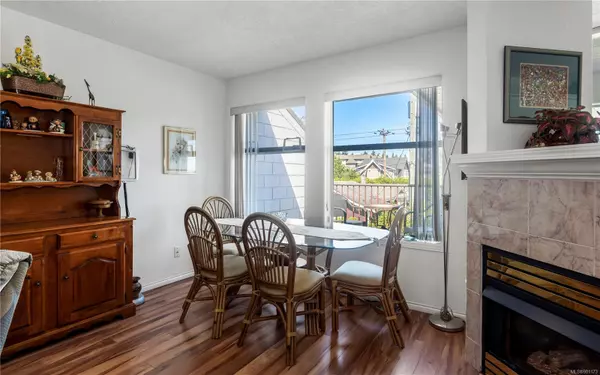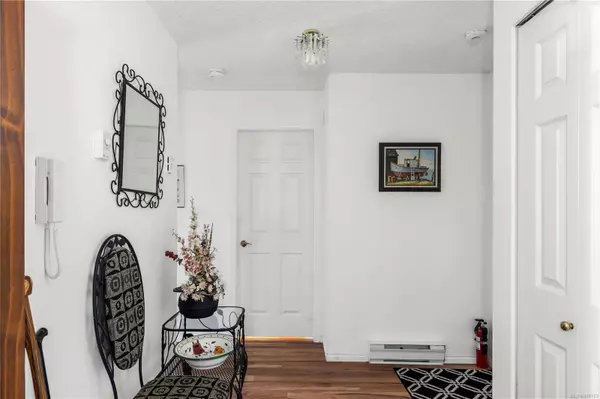2 Beds
2 Baths
1,084 SqFt
2 Beds
2 Baths
1,084 SqFt
Key Details
Property Type Condo
Sub Type Condo Apartment
Listing Status Active
Purchase Type For Sale
Square Footage 1,084 sqft
Price per Sqft $539
MLS Listing ID 981173
Style Condo
Bedrooms 2
Condo Fees $476/mo
Rental Info Unrestricted
Year Built 1995
Annual Tax Amount $2,231
Tax Year 2023
Lot Size 1,306 Sqft
Acres 0.03
Property Description
Location
Province BC
County Capital Regional District
Area Central Saanich
Rooms
Main Level Bedrooms 2
Kitchen 1
Interior
Heating Baseboard, Electric
Cooling None
Fireplaces Number 1
Fireplaces Type Family Room, Gas, Living Room
Fireplace Yes
Appliance Dishwasher, Dryer, Microwave, Refrigerator, Washer
Heat Source Baseboard, Electric
Laundry In Unit
Exterior
Exterior Feature Balcony/Patio, Wheelchair Access
Parking Features Carport, Guest, On Street
Carport Spaces 1
View Y/N Yes
View City
Roof Type Asphalt Shingle,Asphalt Torch On
Accessibility Accessible Entrance, No Step Entrance, Wheelchair Friendly
Handicap Access Accessible Entrance, No Step Entrance, Wheelchair Friendly
Total Parking Spaces 1
Building
Faces North
Entry Level 1
Foundation Poured Concrete
Sewer Sewer To Lot
Water Municipal
Structure Type Concrete,Insulation All,Wood
Others
Pets Allowed Yes
Restrictions Easement/Right of Way
Tax ID 023-010-959
Ownership Freehold/Strata
Miscellaneous Balcony
Pets Allowed Aquariums, Birds, Caged Mammals, Cats, Dogs, Number Limit, Size Limit
"My job is to find and attract mastery-based agents to the office, protect the culture, and make sure everyone is happy! "

