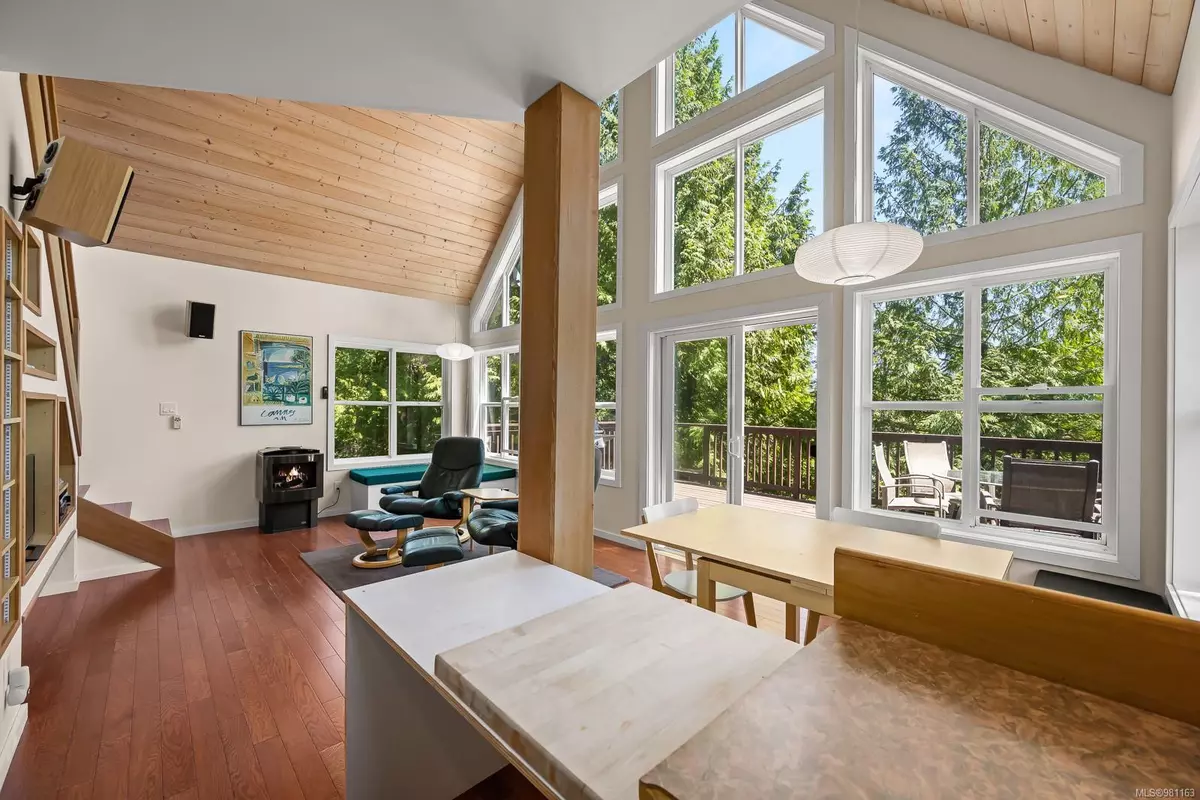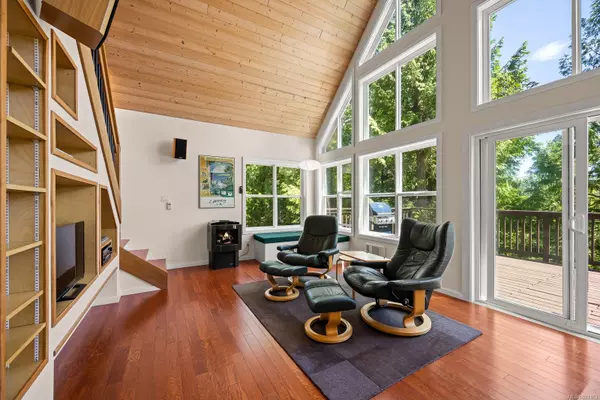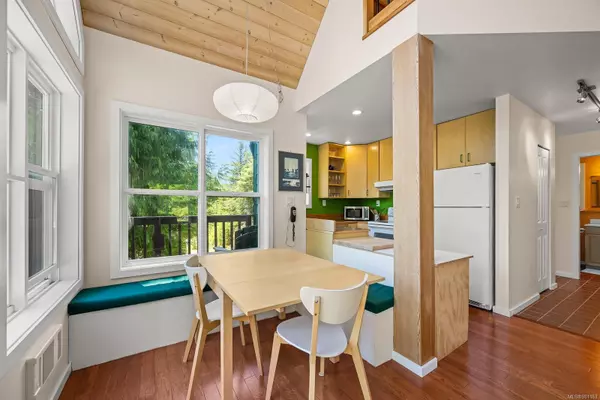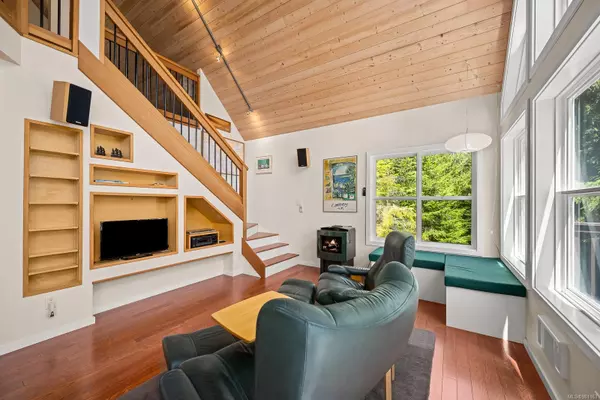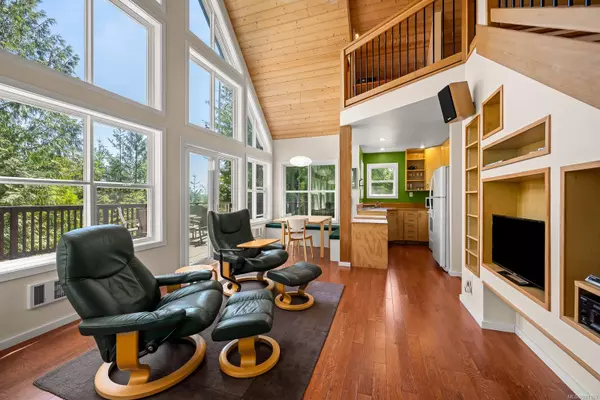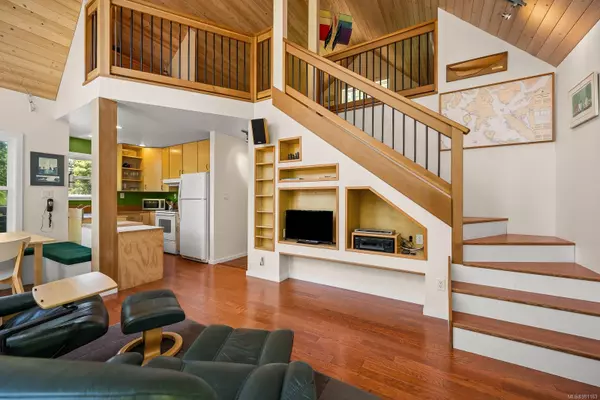3 Beds
2 Baths
1,804 SqFt
3 Beds
2 Baths
1,804 SqFt
Key Details
Property Type Single Family Home
Sub Type Single Family Detached
Listing Status Active
Purchase Type For Sale
Square Footage 1,804 sqft
Price per Sqft $429
MLS Listing ID 981163
Style Main Level Entry with Lower/Upper Lvl(s)
Bedrooms 3
Rental Info Unrestricted
Year Built 2007
Annual Tax Amount $2,443
Tax Year 2023
Lot Size 2.510 Acres
Acres 2.51
Property Description
Location
Province BC
County Strathcona Regional District
Area Islands
Zoning R1
Direction Google Maps, 1st road (Norton Dr.) on the left after coming off of the ferry, then bear right onto Yakka Way, 264 is on R. Sign at bottom of drive.
Rooms
Other Rooms Guest Accommodations, Storage Shed, Workshop
Basement Crawl Space
Main Level Bedrooms 1
Kitchen 1
Interior
Interior Features Breakfast Nook, Ceiling Fan(s), Dining/Living Combo, Vaulted Ceiling(s), Workshop
Heating Heat Pump, Propane
Cooling None
Flooring Mixed
Fireplaces Number 1
Fireplaces Type Gas, Living Room
Equipment Electric Garage Door Opener
Fireplace Yes
Heat Source Heat Pump, Propane
Laundry Other
Exterior
Exterior Feature Balcony/Deck, Balcony/Patio, Low Maintenance Yard
Parking Features Detached, Garage
Garage Spaces 1.0
Utilities Available Electricity To Lot, Phone Available
View Y/N Yes
View Ocean
Roof Type Metal
Total Parking Spaces 3
Building
Lot Description No Through Road, Park Setting, Rural Setting, Southern Exposure, Wooded Lot
Faces Southwest
Foundation Slab
Sewer Septic System
Water Well: Drilled
Structure Type Frame Wood,Insulation All,See Remarks
Others
Pets Allowed Yes
Tax ID 026-222-116
Ownership Freehold
Pets Allowed Aquariums, Birds, Caged Mammals, Cats, Dogs
"My job is to find and attract mastery-based agents to the office, protect the culture, and make sure everyone is happy! "

