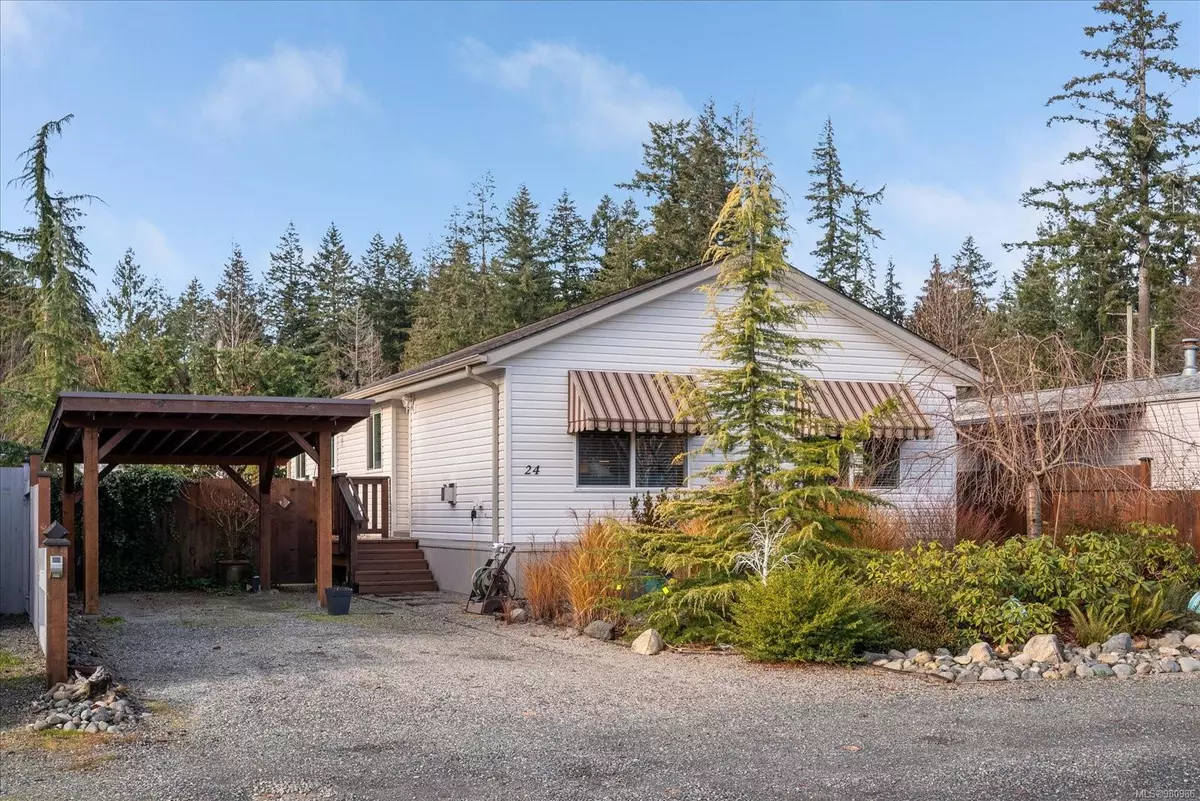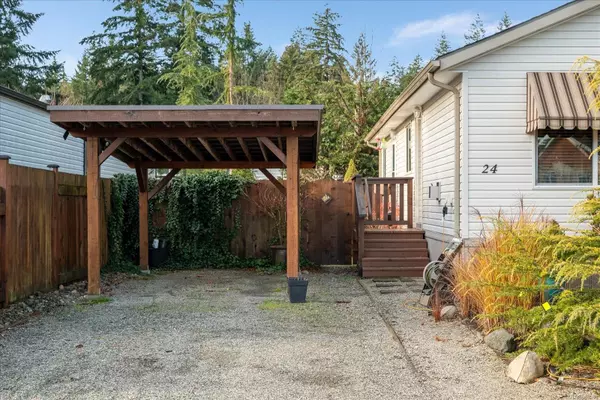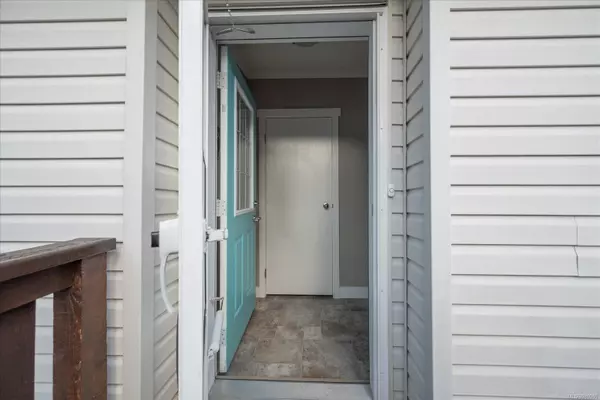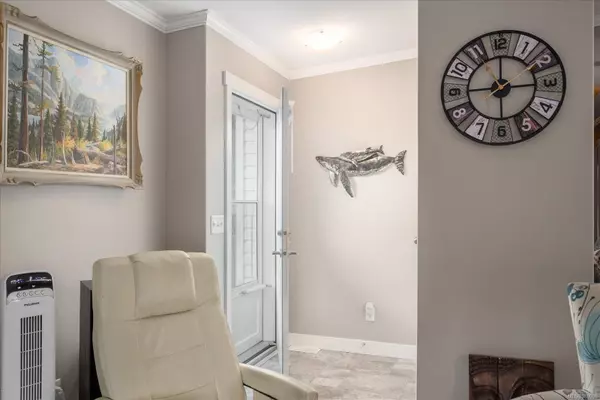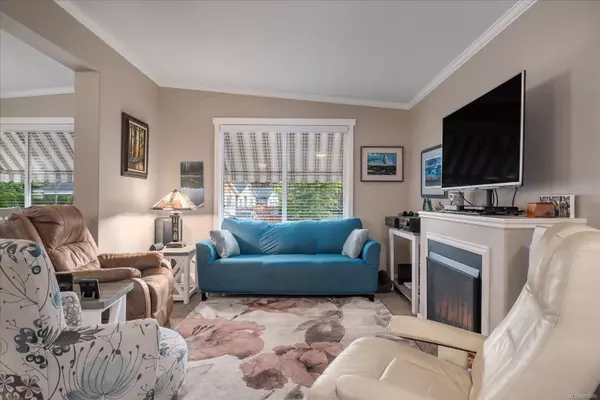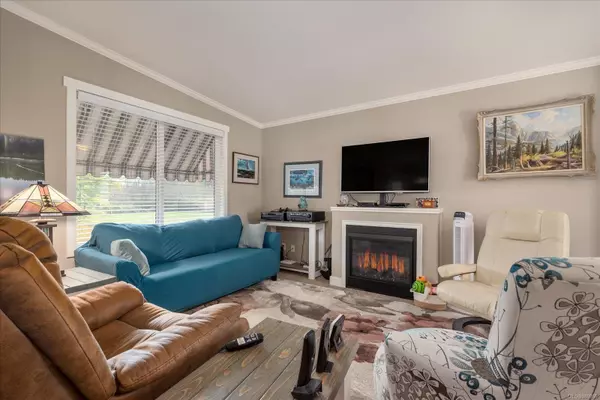2 Beds
2 Baths
1,225 SqFt
2 Beds
2 Baths
1,225 SqFt
Key Details
Property Type Manufactured Home
Sub Type Manufactured Home
Listing Status Active
Purchase Type For Sale
Square Footage 1,225 sqft
Price per Sqft $387
Subdivision Whiskey Creek Estates Mhp
MLS Listing ID 980986
Style Rancher
Bedrooms 2
Condo Fees $350/mo
Rental Info Unrestricted
Year Built 2015
Annual Tax Amount $1,600
Tax Year 2024
Property Description
Location
Province BC
County Nanaimo Regional District
Area Parksville/Qualicum
Rooms
Other Rooms Workshop
Basement None
Main Level Bedrooms 2
Kitchen 1
Interior
Heating Electric, Forced Air
Cooling None
Flooring Mixed
Fireplaces Number 1
Fireplaces Type Family Room, Propane
Fireplace Yes
Window Features Insulated Windows
Appliance Built-in Range, Oven Built-In
Heat Source Electric, Forced Air
Laundry In House
Exterior
Exterior Feature Fencing: Full
Parking Features Carport, Driveway
Carport Spaces 1
Roof Type Asphalt Shingle
Total Parking Spaces 2
Building
Lot Description Landscaped, Quiet Area, Recreation Nearby
Faces East
Entry Level 1
Foundation Other
Sewer Septic System
Water Other
Structure Type Frame Wood,Insulation: Ceiling,Insulation: Walls,Vinyl Siding
Others
Pets Allowed Yes
Ownership Pad Rental
Pets Allowed Cats, Dogs, Number Limit, Size Limit
"My job is to find and attract mastery-based agents to the office, protect the culture, and make sure everyone is happy! "

