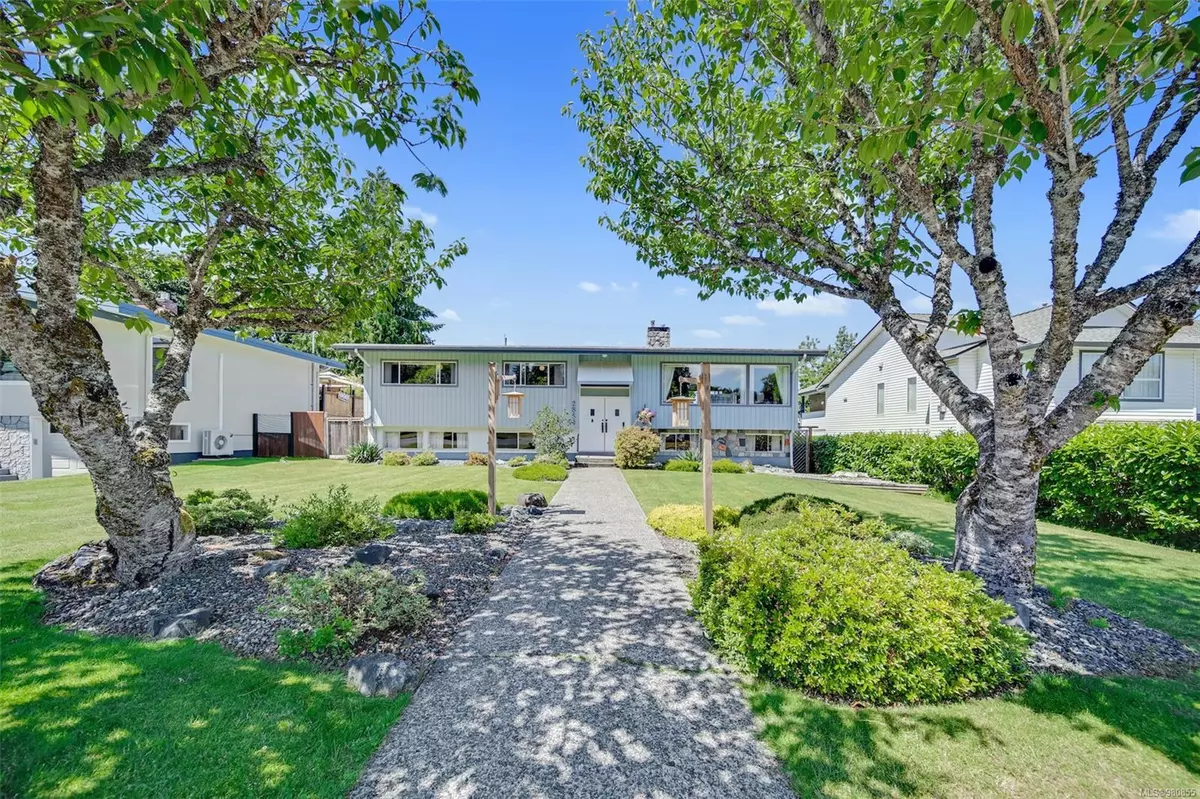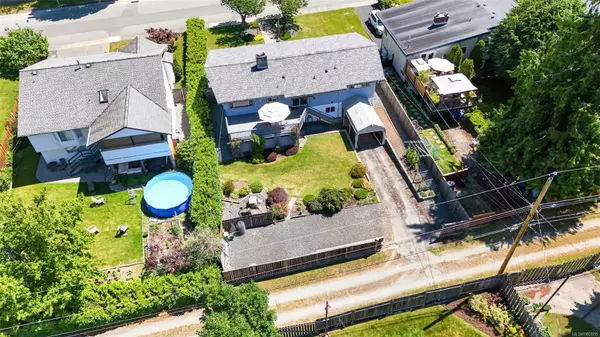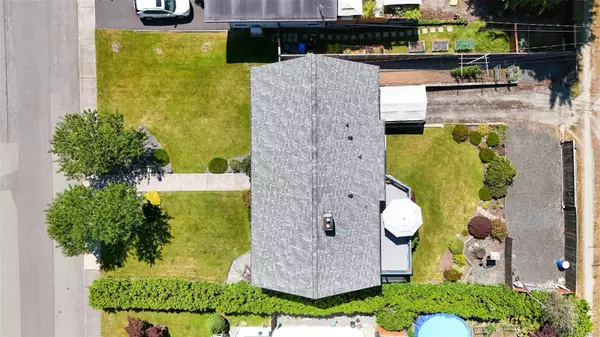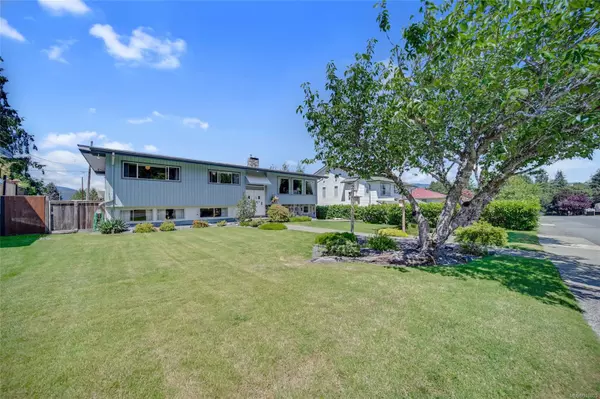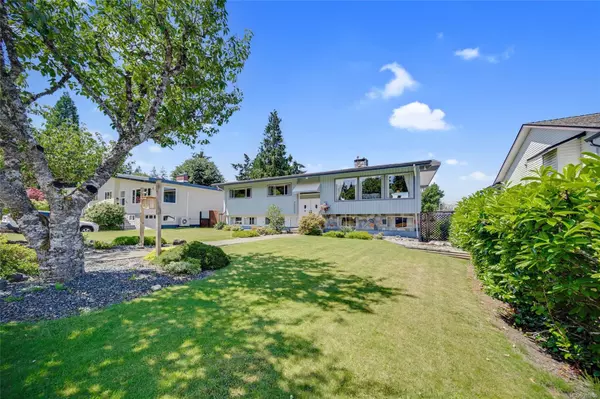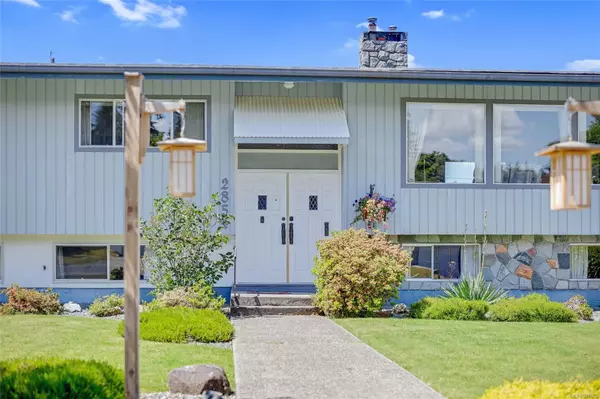
4 Beds
2 Baths
2,343 SqFt
4 Beds
2 Baths
2,343 SqFt
Key Details
Property Type Single Family Home
Sub Type Single Family Detached
Listing Status Active
Purchase Type For Sale
Square Footage 2,343 sqft
Price per Sqft $263
MLS Listing ID 980855
Style Split Entry
Bedrooms 4
Rental Info Unrestricted
Year Built 1965
Annual Tax Amount $3,716
Tax Year 2024
Lot Size 8,276 Sqft
Acres 0.19
Lot Dimensions 66 x 124
Property Description
Location
Province BC
County Port Alberni, City Of
Area Port Alberni
Zoning R1
Rooms
Basement Finished, Full, Walk-Out Access, With Windows
Main Level Bedrooms 3
Kitchen 1
Interior
Interior Features Dining Room, Dining/Living Combo, Eating Area, Storage, Vaulted Ceiling(s)
Heating Natural Gas
Cooling Air Conditioning
Flooring Carpet, Vinyl, Other
Fireplaces Number 2
Fireplaces Type Family Room, Gas, Living Room, Wood Burning
Fireplace Yes
Window Features Aluminum Frames,Vinyl Frames
Appliance Dishwasher, F/S/W/D, Oven Built-In
Heat Source Natural Gas
Laundry In House
Exterior
Exterior Feature Balcony/Deck, Fencing: Partial, Garden
Parking Features Additional, Carport, Driveway, Garage, RV Access/Parking
Garage Spaces 1.0
Carport Spaces 1
Utilities Available Cable Available, Electricity To Lot, Natural Gas To Lot, Phone Available
View Y/N Yes
View Mountain(s)
Roof Type Asphalt Shingle
Accessibility Primary Bedroom on Main
Handicap Access Primary Bedroom on Main
Total Parking Spaces 6
Building
Lot Description Central Location, Easy Access, Family-Oriented Neighbourhood, Landscaped, Level, Marina Nearby, Quiet Area, Recreation Nearby, Rectangular Lot, Serviced
Building Description Stucco & Siding, Basement,Transit Nearby
Faces East
Foundation Poured Concrete
Sewer Sewer Connected
Water Municipal
Architectural Style Contemporary, West Coast
Structure Type Stucco & Siding
Others
Pets Allowed Yes
Tax ID 004-193-113
Ownership Freehold
Acceptable Financing None
Listing Terms None
Pets Allowed Aquariums, Birds, Caged Mammals, Cats, Dogs

"My job is to find and attract mastery-based agents to the office, protect the culture, and make sure everyone is happy! "

