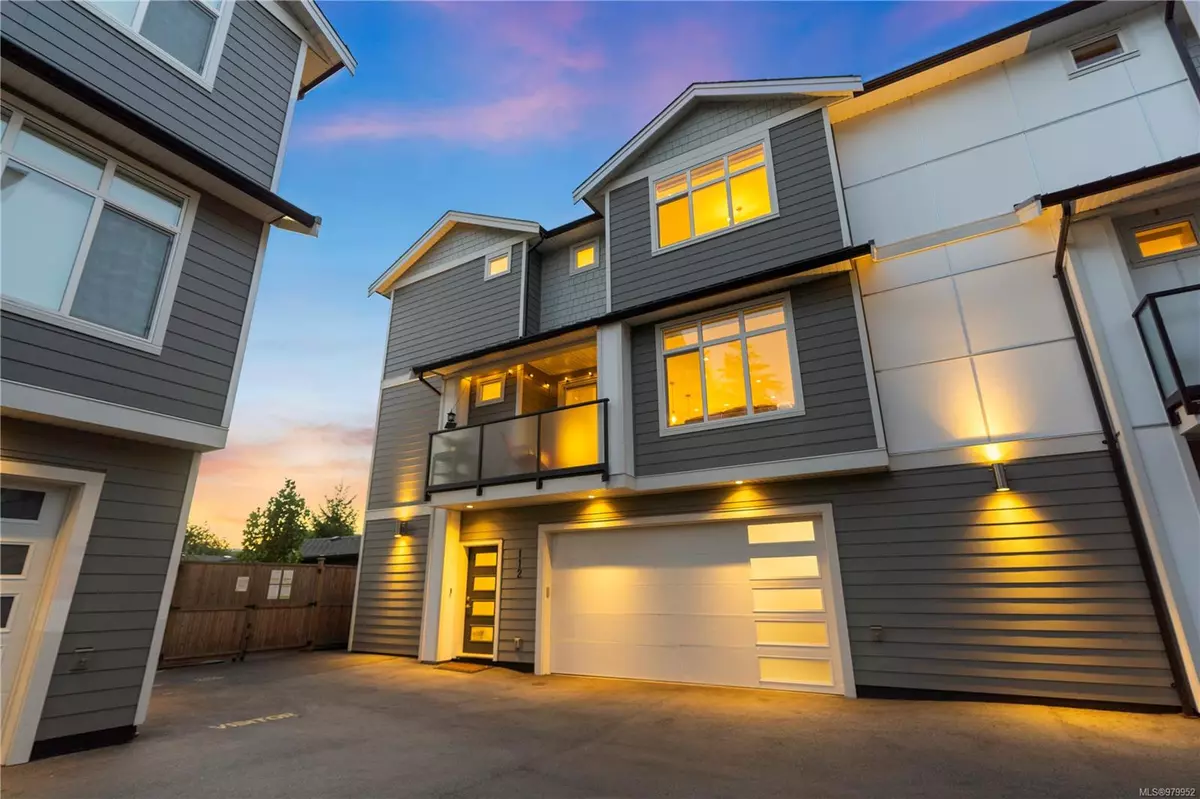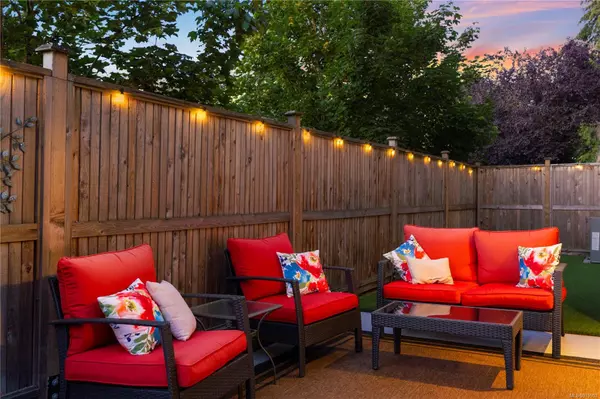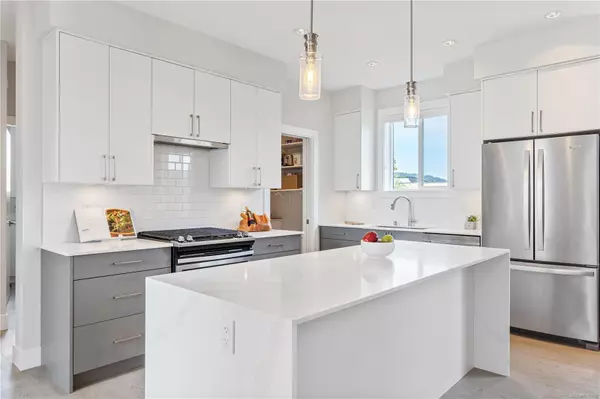3 Beds
3 Baths
1,782 SqFt
3 Beds
3 Baths
1,782 SqFt
Key Details
Property Type Townhouse
Sub Type Row/Townhouse
Listing Status Active
Purchase Type For Sale
Square Footage 1,782 sqft
Price per Sqft $493
Subdivision Grey Goose Landing
MLS Listing ID 979952
Style Ground Level Entry With Main Up
Bedrooms 3
Condo Fees $325/mo
Rental Info Unrestricted
Year Built 2020
Annual Tax Amount $3,362
Tax Year 2023
Lot Size 2,178 Sqft
Acres 0.05
Property Description
Location
Province BC
County Capital Regional District
Area Langford
Rooms
Basement None
Kitchen 1
Interior
Interior Features Closet Organizer, Storage
Heating Electric, Forced Air, Heat Pump, Natural Gas
Cooling Air Conditioning
Flooring Carpet, Hardwood, Tile
Fireplaces Number 1
Fireplaces Type Electric, Living Room
Equipment Central Vacuum Roughed-In, Electric Garage Door Opener
Fireplace Yes
Window Features Insulated Windows,Screens,Vinyl Frames
Appliance Dishwasher, Dryer, Oven/Range Electric, Range Hood, Refrigerator, Washer
Heat Source Electric, Forced Air, Heat Pump, Natural Gas
Laundry In House
Exterior
Exterior Feature Balcony/Patio, Fencing: Full, Low Maintenance Yard
Parking Features EV Charger: Dedicated - Installed, Garage Double, Guest
Garage Spaces 2.0
Utilities Available Cable Available, Electricity Available, Garbage
Amenities Available Playground, Private Drive/Road, Street Lighting
Roof Type Fibreglass Shingle,Metal
Total Parking Spaces 2
Building
Lot Description Central Location, Family-Oriented Neighbourhood, Level, Private, Quiet Area, Recreation Nearby, Rectangular Lot, Shopping Nearby
Building Description Cement Fibre,Frame Wood,Insulation All,Steel and Concrete,Wood, Transit Nearby
Faces Southwest
Entry Level 3
Foundation Poured Concrete
Sewer Sewer Connected
Water Municipal
Architectural Style West Coast
Structure Type Cement Fibre,Frame Wood,Insulation All,Steel and Concrete,Wood
Others
Pets Allowed Yes
HOA Fee Include Garbage Removal,Insurance,Maintenance Grounds
Restrictions Easement/Right of Way,Restrictive Covenants
Tax ID 031-090-451
Ownership Freehold/Strata
Miscellaneous Balcony,Deck/Patio,Garage,Private Garden
Acceptable Financing Purchaser To Finance
Listing Terms Purchaser To Finance
Pets Allowed Aquariums, Birds, Caged Mammals, Cats, Dogs
"My job is to find and attract mastery-based agents to the office, protect the culture, and make sure everyone is happy! "






