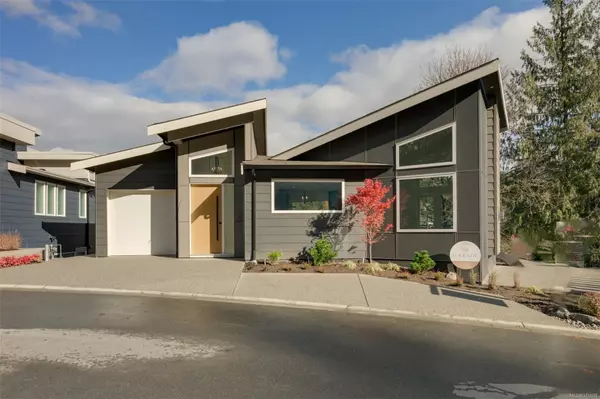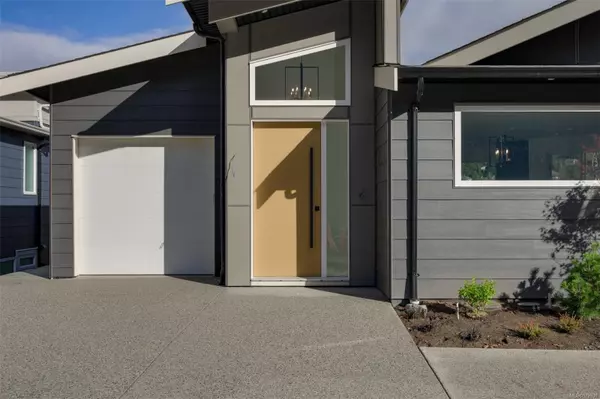
3 Beds
3 Baths
2,461 SqFt
3 Beds
3 Baths
2,461 SqFt
OPEN HOUSE
Sun Nov 24, 2:00pm - 4:00pm
Key Details
Property Type Single Family Home
Sub Type Single Family Detached
Listing Status Active
Purchase Type For Sale
Square Footage 2,461 sqft
Price per Sqft $467
Subdivision The Heights
MLS Listing ID 979938
Style Main Level Entry with Lower Level(s)
Bedrooms 3
Condo Fees $159/mo
Rental Info Unrestricted
Year Built 2024
Annual Tax Amount $1
Tax Year 2024
Lot Size 3,920 Sqft
Acres 0.09
Property Description
Location
Province BC
County Capital Regional District
Area Langford
Direction Directly across from Goldspur, Look for 7'M high stacked boulder wall, Boulder PL runs off Autumn Lane.
Rooms
Basement None
Kitchen 1
Interior
Interior Features Closet Organizer, Dining Room, Soaker Tub, Vaulted Ceiling(s)
Heating Baseboard, Heat Pump, Natural Gas, Radiant Floor
Cooling Air Conditioning, HVAC
Flooring Laminate, Mixed, Vinyl
Fireplaces Number 1
Fireplaces Type Gas, Living Room
Equipment Electric Garage Door Opener
Fireplace Yes
Window Features Screens,Skylight(s),Vinyl Frames
Appliance Dishwasher, F/S/W/D, Oven/Range Gas, Refrigerator
Heat Source Baseboard, Heat Pump, Natural Gas, Radiant Floor
Laundry In House
Exterior
Exterior Feature Balcony/Deck, Balcony/Patio, Low Maintenance Yard
Garage Attached, Driveway, EV Charger: Dedicated - Roughed In, Garage, Guest, On Street
Garage Spaces 1.0
Utilities Available Electricity To Lot, Natural Gas To Lot, Underground Utilities
Roof Type Asphalt Shingle
Accessibility Ground Level Main Floor
Handicap Access Ground Level Main Floor
Total Parking Spaces 2
Building
Lot Description Corner, Cul-de-sac, Landscaped, Near Golf Course, No Through Road, Park Setting, Pie Shaped Lot, Serviced, Shopping Nearby, Southern Exposure
Building Description Cement Fibre,Insulation: Ceiling,Insulation: Partial,Insulation: Walls,Metal Siding, Transit Nearby
Faces North
Foundation Slab
Sewer Sewer Connected
Water Municipal
Architectural Style Contemporary, West Coast
Additional Building None
Structure Type Cement Fibre,Insulation: Ceiling,Insulation: Partial,Insulation: Walls,Metal Siding
Others
Pets Allowed Yes
HOA Fee Include Insurance,Maintenance Grounds,Property Management
Restrictions Building Scheme,Easement/Right of Way
Tax ID 031-970-737
Ownership Freehold/Strata
Acceptable Financing Purchaser To Finance
Listing Terms Purchaser To Finance
Pets Description Cats, Dogs

"My job is to find and attract mastery-based agents to the office, protect the culture, and make sure everyone is happy! "






