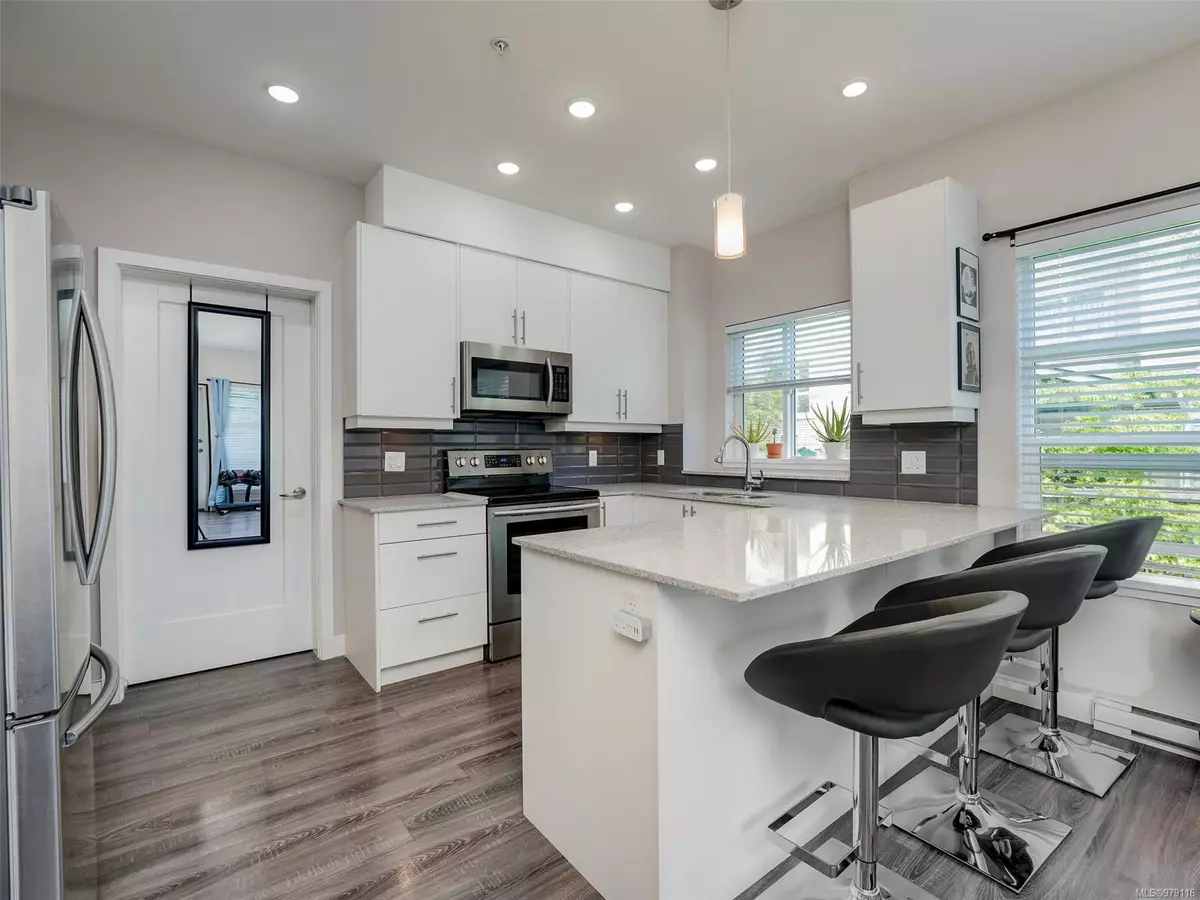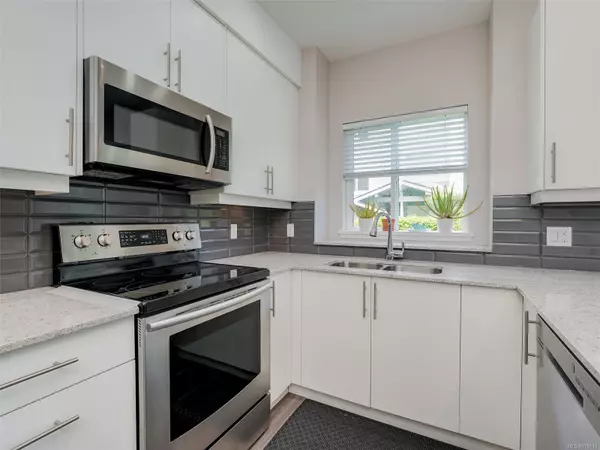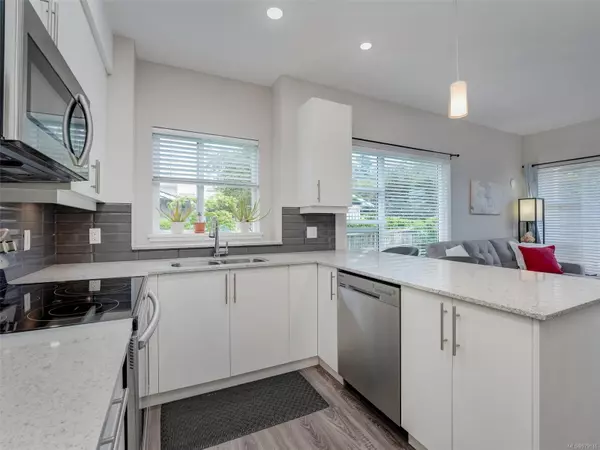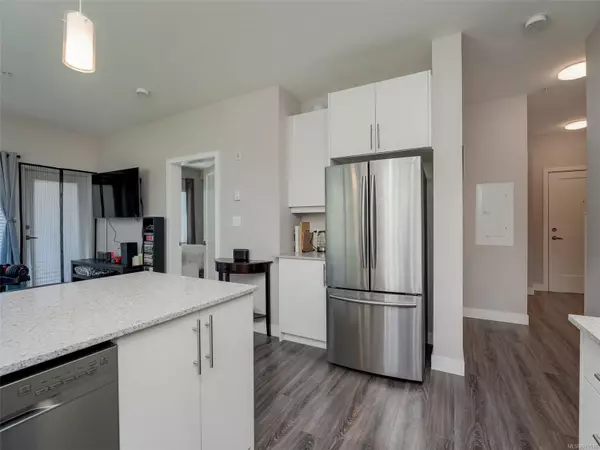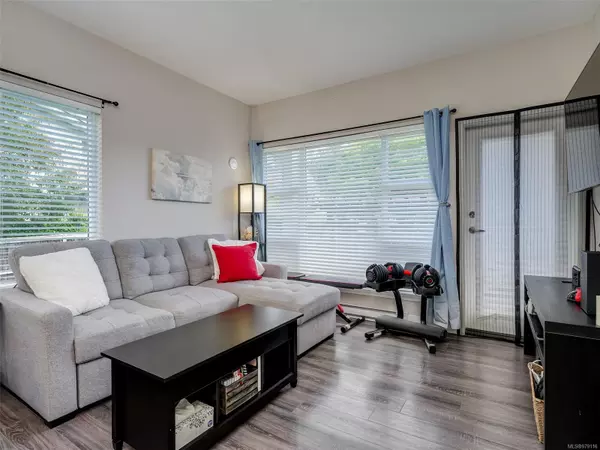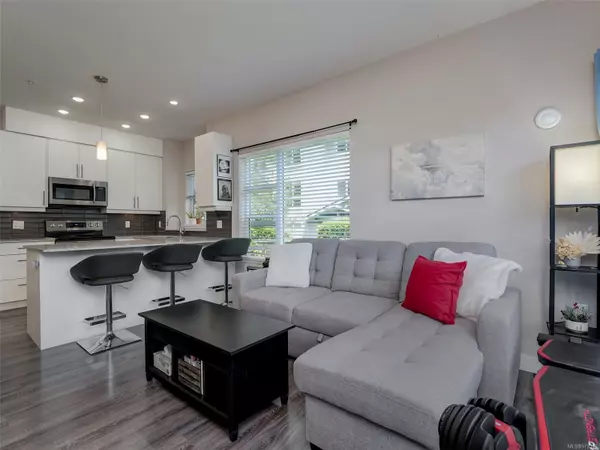2 Beds
2 Baths
830 SqFt
2 Beds
2 Baths
830 SqFt
Key Details
Property Type Condo
Sub Type Condo Apartment
Listing Status Active
Purchase Type For Sale
Square Footage 830 sqft
Price per Sqft $722
Subdivision The Shire
MLS Listing ID 979116
Style Condo
Bedrooms 2
Condo Fees $469/mo
Rental Info Unrestricted
Year Built 2017
Annual Tax Amount $2,710
Tax Year 2023
Lot Size 871 Sqft
Acres 0.02
Property Description
Location
Province BC
County Capital Regional District
Area Saanich East
Direction Look for The Shire Complex sign on Inverness off Quadra, drive up the exterior visitor parking lot
Rooms
Main Level Bedrooms 2
Kitchen 1
Interior
Heating Baseboard, Electric
Cooling None
Appliance Dishwasher, Dryer, F/S/W/D, Microwave, Oven/Range Electric, Refrigerator, Washer
Heat Source Baseboard, Electric
Laundry In Unit
Exterior
Exterior Feature Balcony
Parking Features Underground
Amenities Available Bike Storage, Common Area, Private Drive/Road
Roof Type Asphalt Torch On
Total Parking Spaces 1
Building
Lot Description Rectangular Lot
Faces Northeast
Entry Level 1
Foundation Poured Concrete
Sewer Sewer Connected
Water Municipal
Structure Type Cement Fibre,Frame Wood,Other
Others
Pets Allowed Yes
HOA Fee Include Garbage Removal,Insurance,Property Management,Sewer,Water
Tax ID 030-230-152
Ownership Freehold/Strata
Miscellaneous Balcony,Parking Stall,Separate Storage
Acceptable Financing Purchaser To Finance
Listing Terms Purchaser To Finance
Pets Allowed Aquariums, Birds, Caged Mammals, Cats, Dogs, Number Limit
"My job is to find and attract mastery-based agents to the office, protect the culture, and make sure everyone is happy! "

