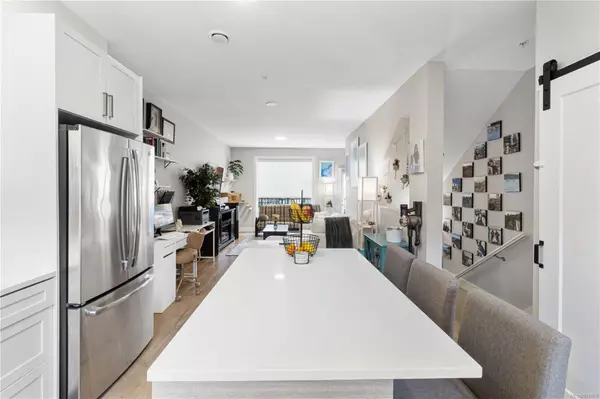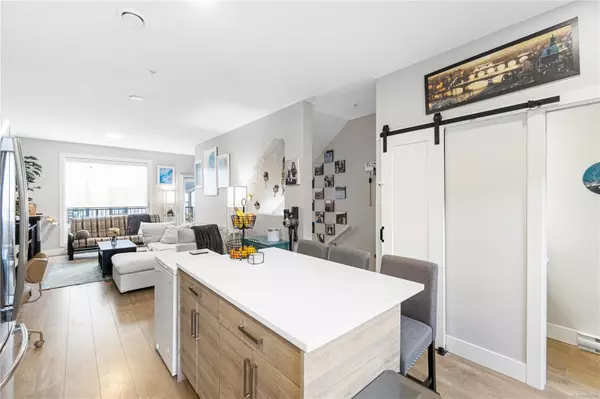2 Beds
3 Baths
1,093 SqFt
2 Beds
3 Baths
1,093 SqFt
Key Details
Property Type Townhouse
Sub Type Row/Townhouse
Listing Status Active
Purchase Type For Sale
Square Footage 1,093 sqft
Price per Sqft $475
MLS Listing ID 979079
Style Ground Level Entry With Main Up
Bedrooms 2
Condo Fees $416/mo
Rental Info Unrestricted
Year Built 2020
Annual Tax Amount $3,268
Tax Year 2024
Property Description
Location
Province BC
County Nanaimo, City Of
Area Nanaimo
Zoning COR3
Rooms
Basement Finished
Kitchen 1
Interior
Heating Baseboard, Electric
Cooling None
Flooring Mixed
Appliance Dishwasher, Dryer, Microwave, Oven/Range Electric, Range Hood, Refrigerator, Washer
Heat Source Baseboard, Electric
Laundry In House
Exterior
Exterior Feature Balcony/Deck
Parking Features Garage
Garage Spaces 1.0
Roof Type Asphalt Shingle,Fibreglass Shingle
Total Parking Spaces 1
Building
Lot Description Central Location, Cul-de-sac, Landscaped, Recreation Nearby, Shopping Nearby
Faces South
Entry Level 3
Foundation Slab
Sewer Sewer Connected
Water Municipal
Architectural Style Contemporary, West Coast
Structure Type Frame Wood,Glass,Insulation: Walls,Metal Siding,Vinyl Siding,Wood
Others
Pets Allowed Yes
Tax ID 031-224-687
Ownership Freehold/Strata
Miscellaneous Deck/Patio,Garage
Pets Allowed Aquariums, Birds, Caged Mammals, Cats, Dogs
"My job is to find and attract mastery-based agents to the office, protect the culture, and make sure everyone is happy! "






