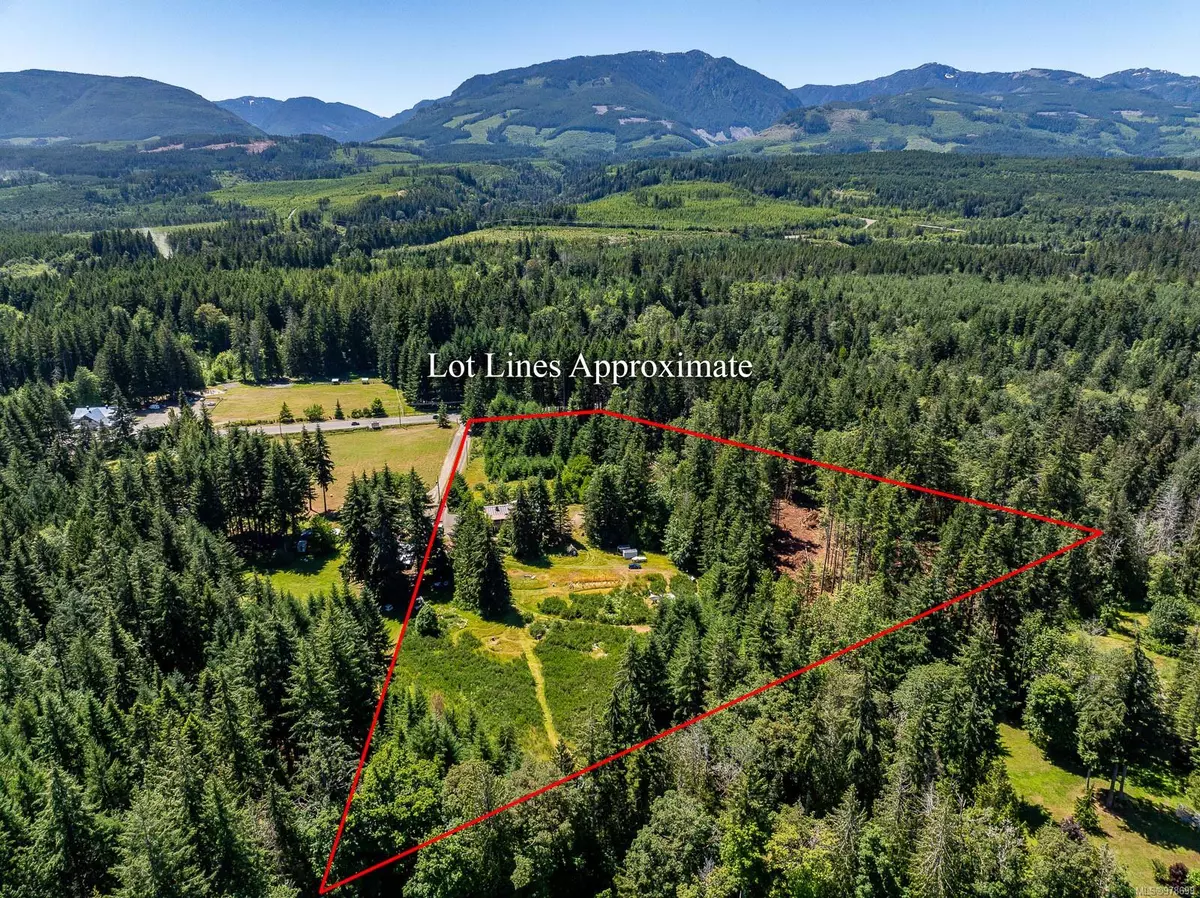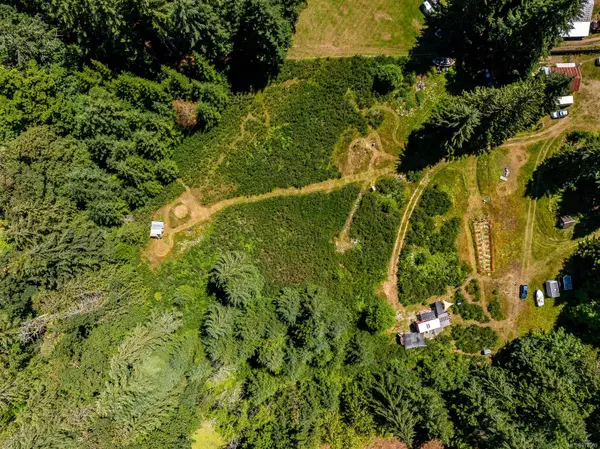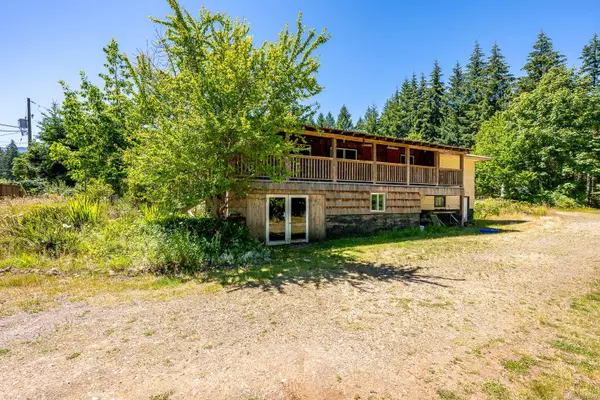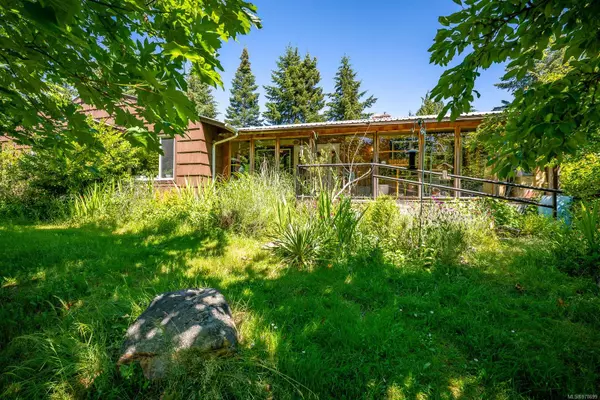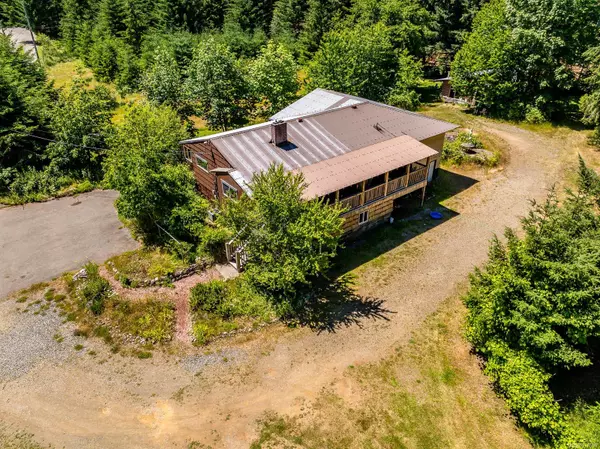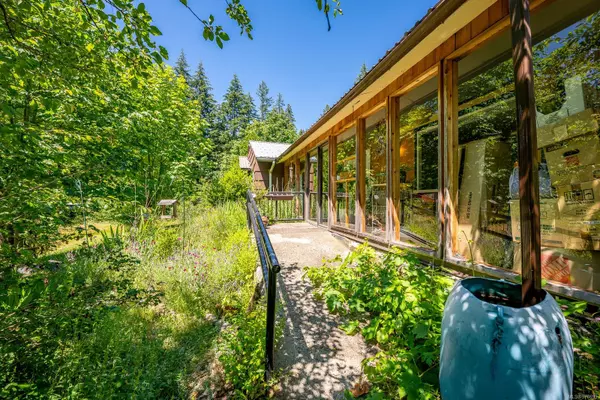4 Beds
3 Baths
2,714 SqFt
4 Beds
3 Baths
2,714 SqFt
Key Details
Property Type Single Family Home
Sub Type Single Family Detached
Listing Status Active
Purchase Type For Sale
Square Footage 2,714 sqft
Price per Sqft $405
MLS Listing ID 978699
Style Main Level Entry with Lower Level(s)
Bedrooms 4
Rental Info Unrestricted
Year Built 1952
Annual Tax Amount $4,862
Tax Year 2023
Lot Size 9.780 Acres
Acres 9.78
Lot Dimensions Pie
Property Description
Location
Province BC
County Comox Valley Regional District
Area Comox Valley
Zoning CR 1
Rooms
Other Rooms Workshop
Basement Unfinished, Walk-Out Access
Main Level Bedrooms 4
Kitchen 3
Interior
Heating Heat Pump, Wood, Other
Cooling None
Flooring Carpet, Linoleum
Fireplaces Number 1
Fireplaces Type Propane
Fireplace Yes
Appliance F/S/W/D
Heat Source Heat Pump, Wood, Other
Laundry In House
Exterior
Exterior Feature Balcony/Patio, Garden
Parking Features Additional, Detached, Guest, Open, RV Access/Parking
Roof Type Metal
Accessibility Accessible Entrance
Handicap Access Accessible Entrance
Building
Lot Description Acreage, Level, Park Setting, Pie Shaped Lot, Private, Quiet Area, Recreation Nearby, Rural Setting, In Wooded Area
Faces West
Entry Level 1
Foundation Poured Concrete
Sewer Septic System
Water Well: Drilled
Structure Type Frame Wood,Other
Others
Pets Allowed Yes
Restrictions ALR: No
Tax ID 005-496-993
Ownership Freehold
Pets Allowed Aquariums, Birds, Caged Mammals, Cats, Dogs
"My job is to find and attract mastery-based agents to the office, protect the culture, and make sure everyone is happy! "

