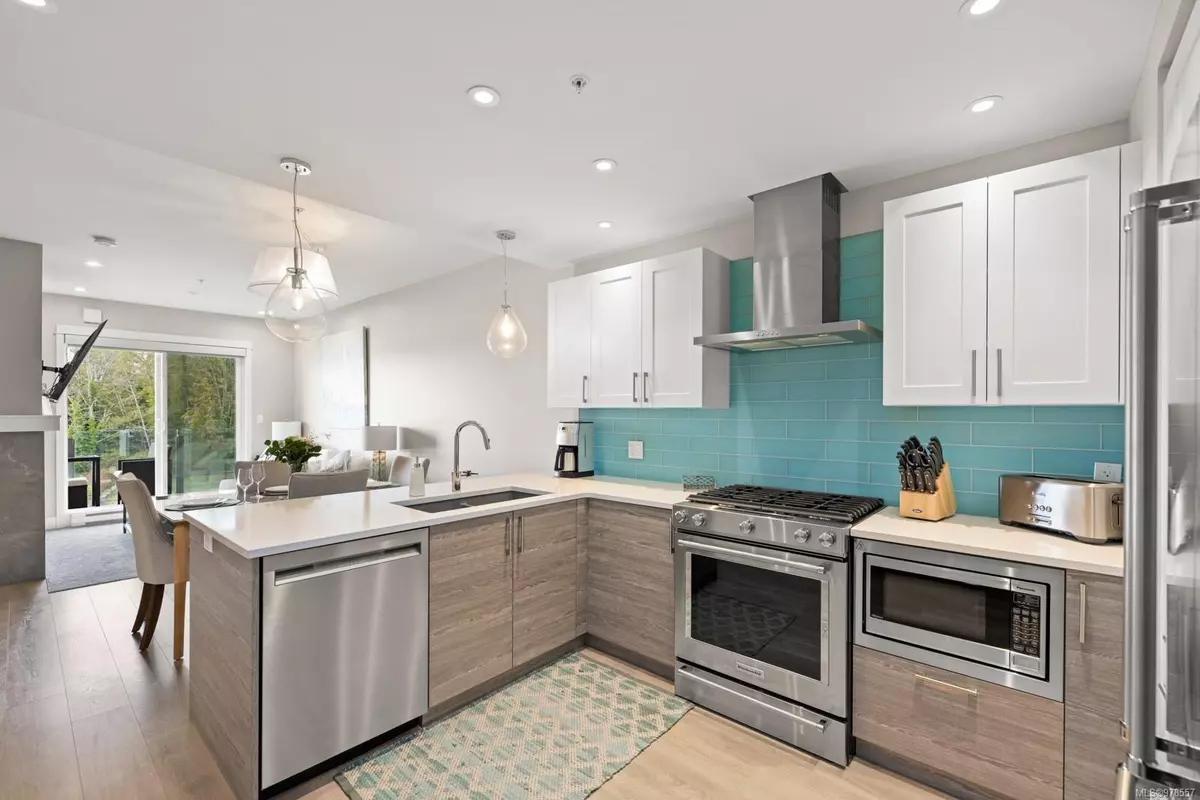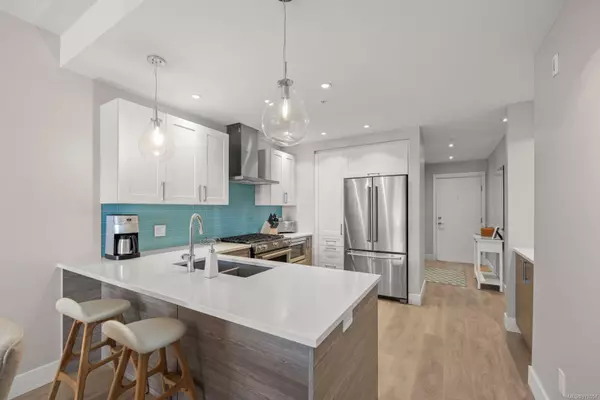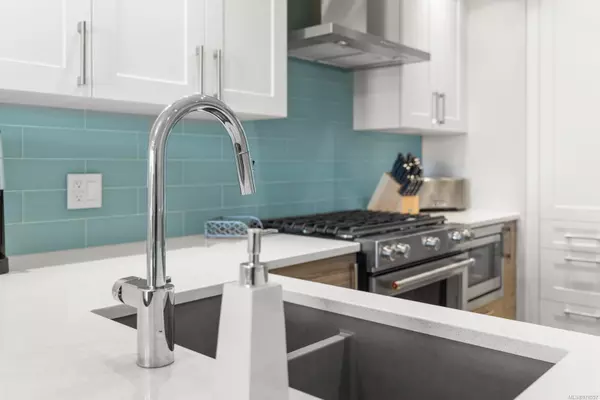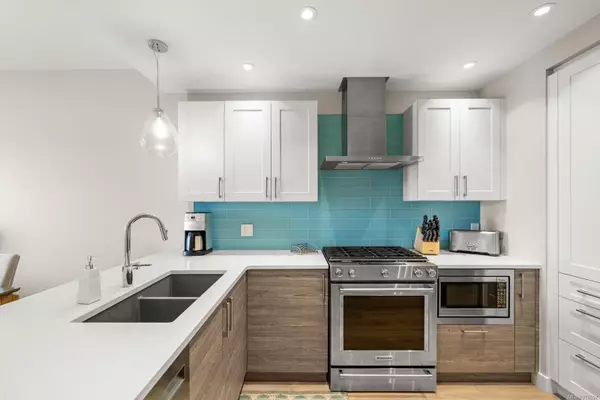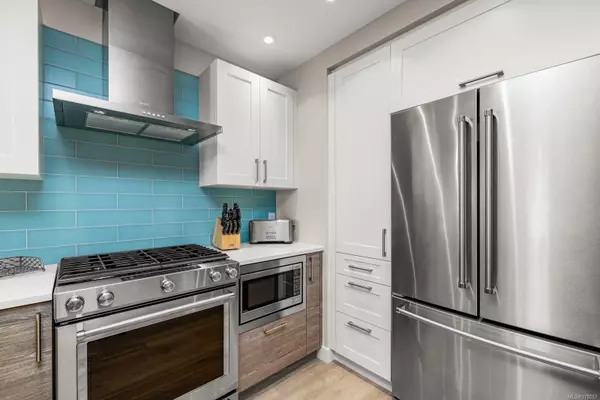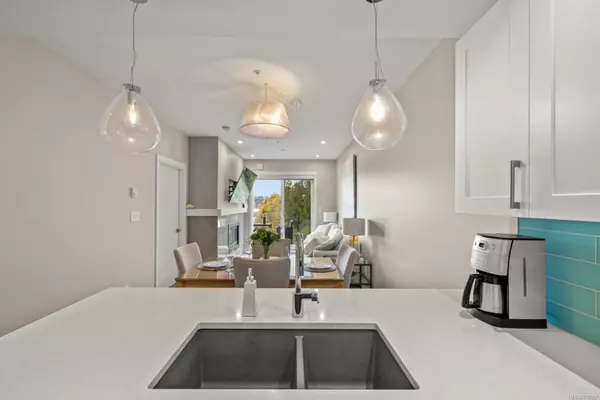1 Bed
1 Bath
756 SqFt
1 Bed
1 Bath
756 SqFt
Key Details
Property Type Condo
Sub Type Condo Apartment
Listing Status Active
Purchase Type For Sale
Square Footage 756 sqft
Price per Sqft $792
Subdivision Residences On Sooke Harbour
MLS Listing ID 978557
Style Condo
Bedrooms 1
Condo Fees $380/mo
Rental Info Unrestricted
Year Built 2021
Annual Tax Amount $2,732
Tax Year 2023
Lot Size 871 Sqft
Acres 0.02
Property Description
Location
Province BC
County Capital Regional District
Area Sooke
Zoning C2
Direction West Coast Rd. to Maple Ave., Turn South
Rooms
Basement Other
Main Level Bedrooms 1
Kitchen 1
Interior
Interior Features Closet Organizer, Dining/Living Combo, Eating Area, Soaker Tub, Storage
Heating Baseboard, Electric, Hot Water, Natural Gas, Radiant Floor
Cooling None
Flooring Hardwood, Tile
Fireplaces Number 1
Fireplaces Type Gas, Living Room
Fireplace Yes
Window Features Screens,Vinyl Frames,Window Coverings
Appliance Dishwasher, Dryer, F/S/W/D, Microwave, Oven/Range Gas, Range Hood, Refrigerator, Washer
Heat Source Baseboard, Electric, Hot Water, Natural Gas, Radiant Floor
Laundry In Unit
Exterior
Exterior Feature Balcony/Deck, Fenced, Lighting, Low Maintenance Yard, Sprinkler System, Wheelchair Access
Parking Features EV Charger: Common Use - Installed, Guest, On Street, Underground
Utilities Available Cable To Lot, Electricity To Lot, Garbage, Natural Gas To Lot, Phone Available, Recycling, Underground Utilities
Amenities Available Bike Storage, Common Area, Elevator(s), Fitness Centre, Kayak Storage, Private Drive/Road, Secured Entry, Storage Unit, Street Lighting
Waterfront Description Ocean
View Y/N Yes
View Ocean
Roof Type Asphalt Torch On
Accessibility Accessible Entrance, Ground Level Main Floor, No Step Entrance, Primary Bedroom on Main, Wheelchair Friendly
Handicap Access Accessible Entrance, Ground Level Main Floor, No Step Entrance, Primary Bedroom on Main, Wheelchair Friendly
Total Parking Spaces 1
Building
Lot Description Cleared, Curb & Gutter, Easy Access, Marina Nearby, No Through Road, Private, Quiet Area, Rural Setting, Serviced, Shopping Nearby, Sidewalk, Sloping, Southern Exposure, Square Lot, Walk on Waterfront
Building Description Brick,Cement Fibre,Concrete,Frame Wood,Insulation: Ceiling,Insulation: Walls,Steel and Concrete,Wood, Bike Storage,Fire Alarm,Fire Sprinklers,Handicap Facilities,Security System,Transit Nearby
Faces Southwest
Entry Level 1
Foundation Poured Concrete
Sewer Sewer Connected
Water Municipal
Architectural Style West Coast
Structure Type Brick,Cement Fibre,Concrete,Frame Wood,Insulation: Ceiling,Insulation: Walls,Steel and Concrete,Wood
Others
Pets Allowed Yes
HOA Fee Include Garbage Removal,Insurance,Maintenance Grounds,Maintenance Structure,Property Management,Recycling,Sewer,Water
Tax ID 031-477-399
Ownership Freehold/Strata
Miscellaneous Balcony,Parking Stall,Separate Storage,Other
Pets Allowed Aquariums, Birds, Caged Mammals, Cats, Dogs, Number Limit, Size Limit
"My job is to find and attract mastery-based agents to the office, protect the culture, and make sure everyone is happy! "

