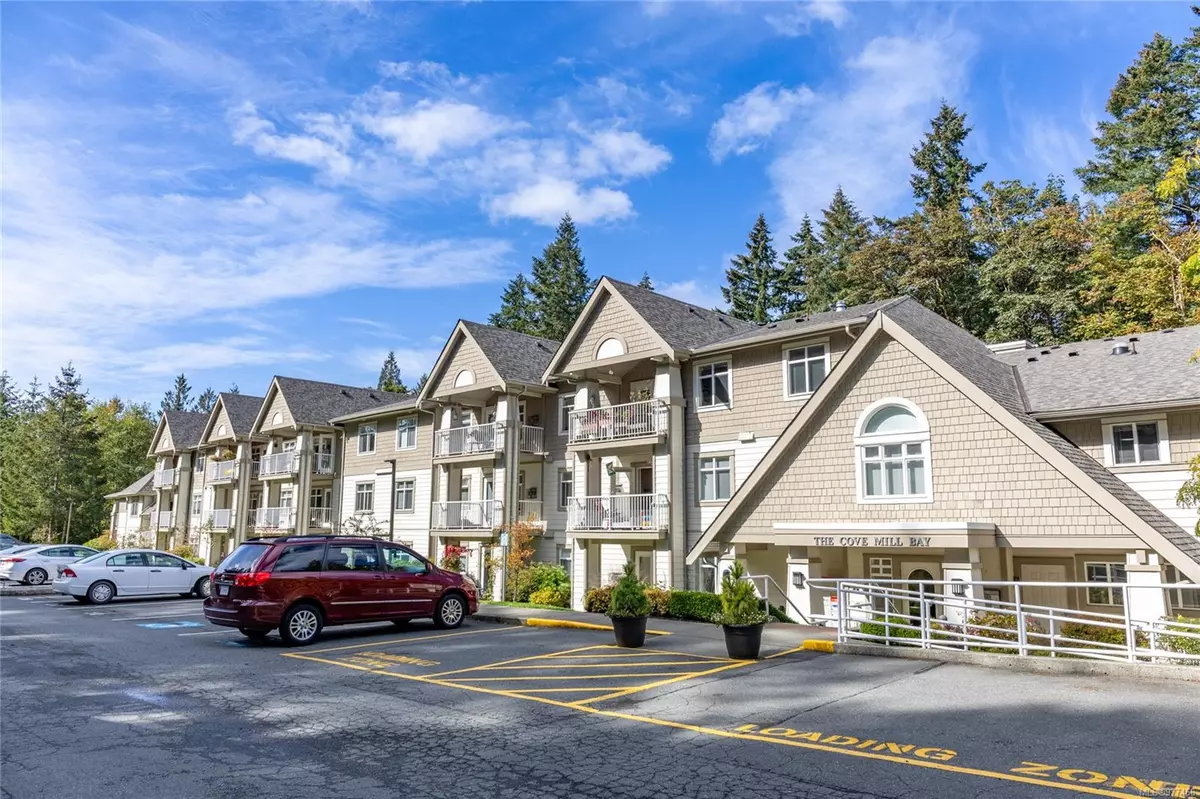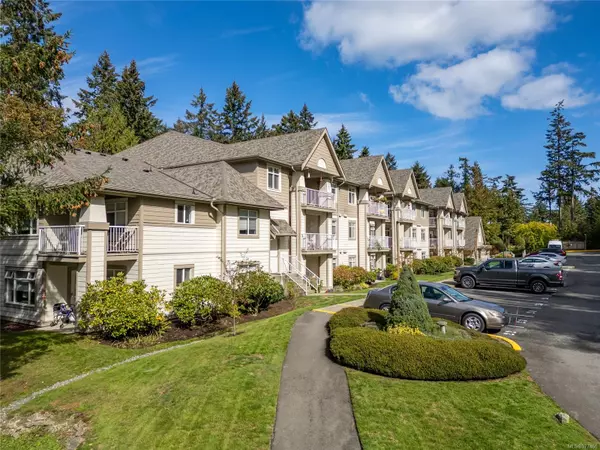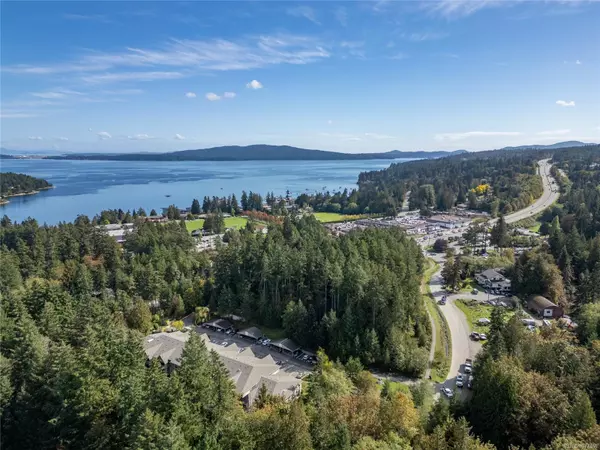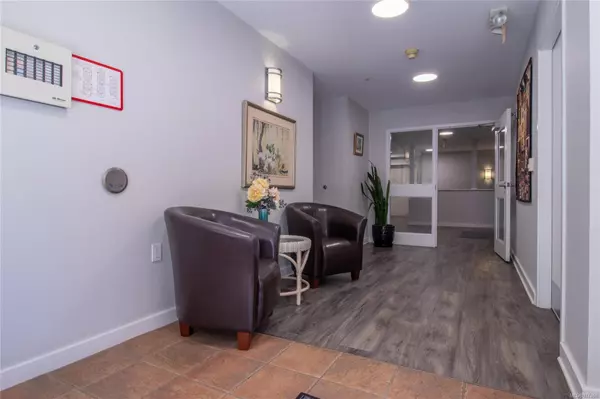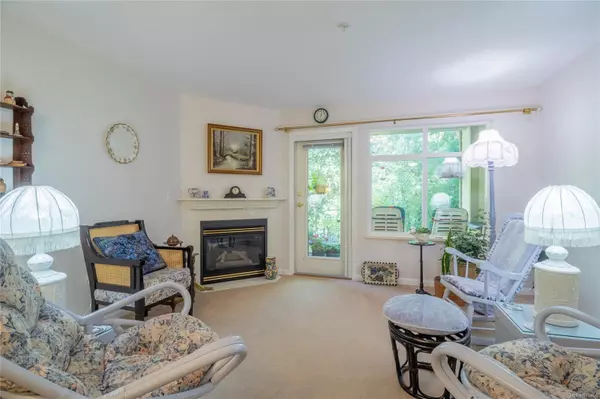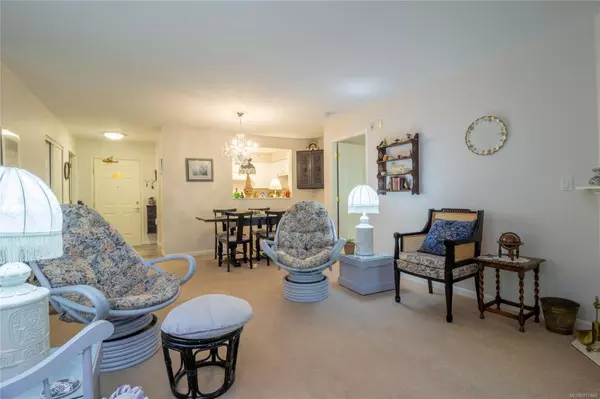2 Beds
2 Baths
1,011 SqFt
2 Beds
2 Baths
1,011 SqFt
Key Details
Property Type Condo
Sub Type Condo Apartment
Listing Status Active
Purchase Type For Sale
Square Footage 1,011 sqft
Price per Sqft $434
Subdivision The Cove
MLS Listing ID 977466
Style Condo
Bedrooms 2
Condo Fees $396/mo
Rental Info Some Rentals
Year Built 2001
Annual Tax Amount $1,475
Tax Year 2023
Lot Size 871 Sqft
Acres 0.02
Property Description
Location
Province BC
County Cowichan Valley Regional District
Area Malahat & Area
Zoning RM1
Rooms
Main Level Bedrooms 2
Kitchen 1
Interior
Interior Features Eating Area, Storage
Heating Baseboard, Electric, Natural Gas
Cooling None
Flooring Carpet, Vinyl
Fireplaces Number 1
Fireplaces Type Gas
Fireplace Yes
Window Features Vinyl Frames
Appliance Dishwasher, Dryer, Oven/Range Electric, Refrigerator, Washer
Heat Source Baseboard, Electric, Natural Gas
Laundry In Unit
Exterior
Exterior Feature Balcony/Patio, Garden, Wheelchair Access
Parking Features Open
Utilities Available Garbage, Natural Gas To Lot, Recycling
Amenities Available Elevator(s), Secured Entry, Security System
Roof Type Asphalt Shingle
Accessibility Primary Bedroom on Main, Wheelchair Friendly
Handicap Access Primary Bedroom on Main, Wheelchair Friendly
Total Parking Spaces 1
Building
Lot Description Adult-Oriented Neighbourhood, Central Location, Easy Access, Landscaped, Level, No Through Road, Private, Quiet Area, Recreation Nearby, Shopping Nearby, Sidewalk, In Wooded Area
Building Description Cement Fibre,Frame Wood,Insulation: Ceiling,Insulation: Walls,Shingle-Wood,Wood, Security System
Faces Southeast
Entry Level 1
Foundation Poured Concrete
Sewer Septic System: Common
Water Municipal
Architectural Style West Coast
Structure Type Cement Fibre,Frame Wood,Insulation: Ceiling,Insulation: Walls,Shingle-Wood,Wood
Others
Pets Allowed Yes
HOA Fee Include Garbage Removal,Insurance,Maintenance Structure,Property Management,Septic,Water
Tax ID 024-960-420
Ownership Freehold/Strata
Miscellaneous Deck/Patio,Parking Stall
Pets Allowed Aquariums, Birds, Caged Mammals, Cats, Dogs, Number Limit, Size Limit
"My job is to find and attract mastery-based agents to the office, protect the culture, and make sure everyone is happy! "

