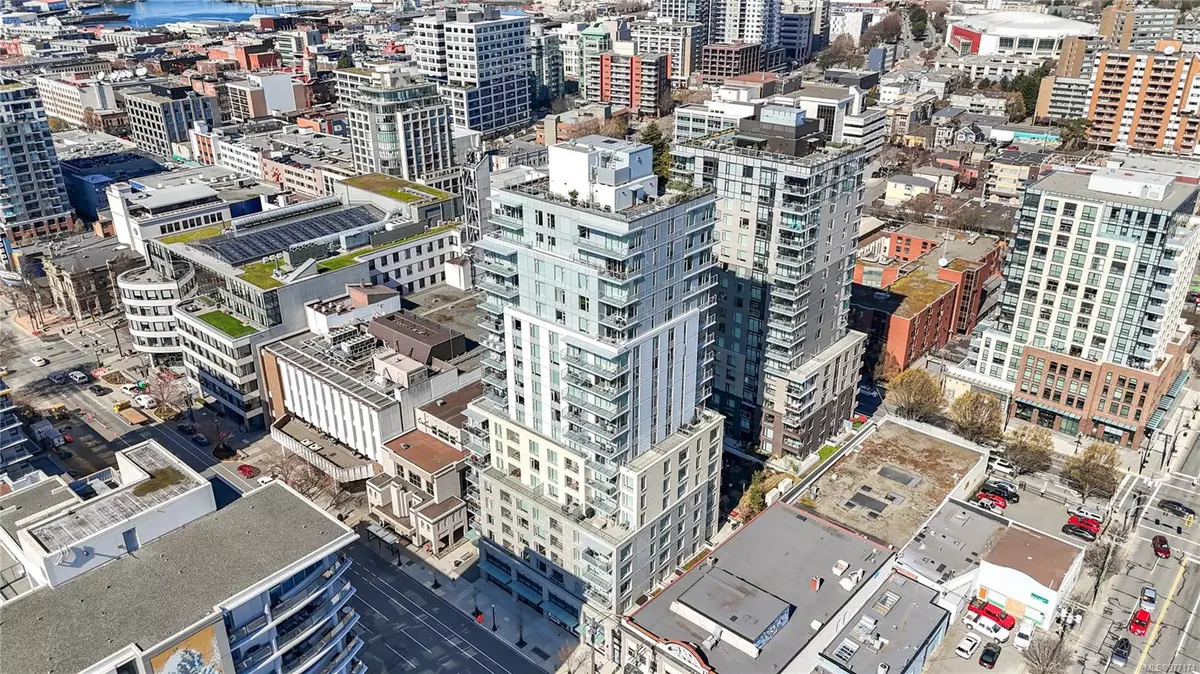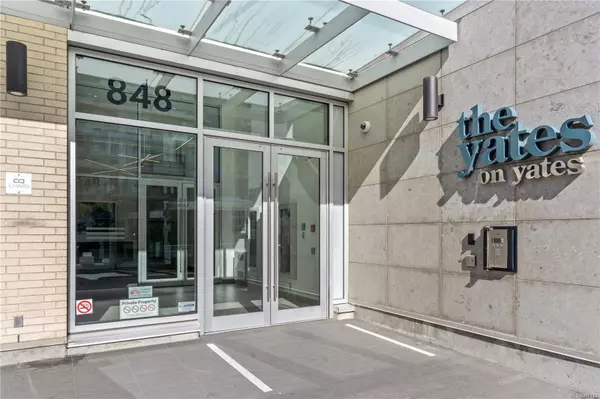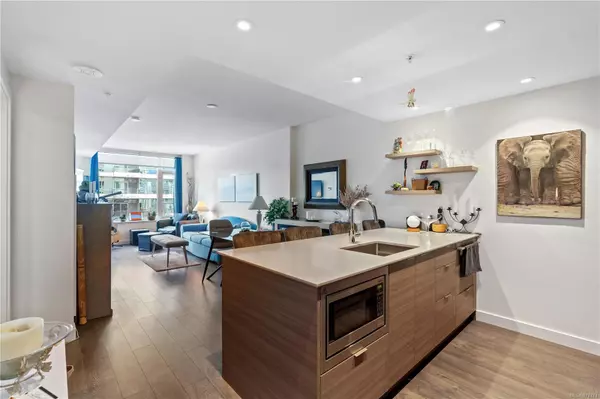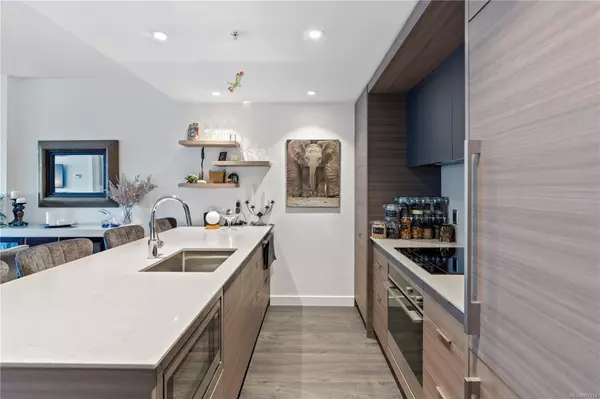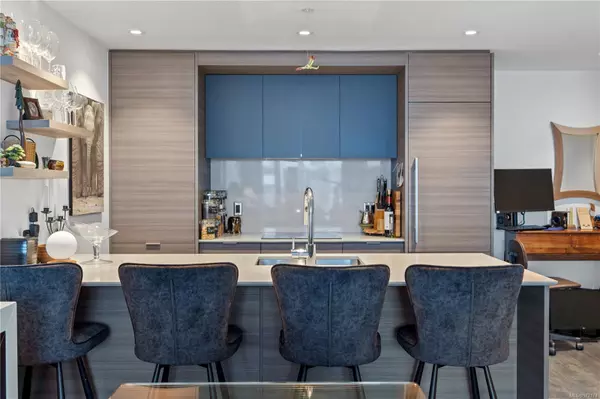
1 Bed
1 Bath
623 SqFt
1 Bed
1 Bath
623 SqFt
Key Details
Property Type Condo
Sub Type Condo Apartment
Listing Status Active
Purchase Type For Sale
Square Footage 623 sqft
Price per Sqft $826
Subdivision Yates On Yates
MLS Listing ID 977174
Style Condo
Bedrooms 1
Condo Fees $384/mo
Rental Info Unrestricted
Year Built 2020
Annual Tax Amount $1,749
Tax Year 2023
Lot Size 871 Sqft
Acres 0.02
Property Description
Location
Province BC
County Capital Regional District
Area Victoria
Rooms
Main Level Bedrooms 1
Kitchen 1
Interior
Interior Features Closet Organizer, Dining/Living Combo, Storage
Heating Forced Air, Heat Pump
Cooling Central Air
Flooring Hardwood
Window Features Vinyl Frames
Appliance Built-in Range, Dishwasher, F/S/W/D, Microwave, Oven Built-In, Range Hood
Heat Source Forced Air, Heat Pump
Laundry In Unit
Exterior
Exterior Feature Balcony
Garage Underground
Utilities Available Compost, Garbage, Phone Available, Recycling
Amenities Available Bike Storage, Common Area, Elevator(s), Playground, Roof Deck, Secured Entry, Storage Unit
View Y/N Yes
View City
Roof Type Membrane
Accessibility Accessible Entrance, No Step Entrance
Handicap Access Accessible Entrance, No Step Entrance
Building
Lot Description Central Location, Recreation Nearby, Shopping Nearby
Faces South
Entry Level 1
Foundation Poured Concrete
Sewer Sewer Connected
Water Municipal
Structure Type Steel and Concrete
Others
Pets Allowed Yes
HOA Fee Include Caretaker,Garbage Removal,Hot Water,Insurance,Maintenance Grounds,Maintenance Structure,Property Management,Recycling,Water
Tax ID 031-217-460
Ownership Freehold/Strata
Miscellaneous Balcony,Separate Storage
Pets Description Birds, Caged Mammals, Cats, Dogs

"My job is to find and attract mastery-based agents to the office, protect the culture, and make sure everyone is happy! "

