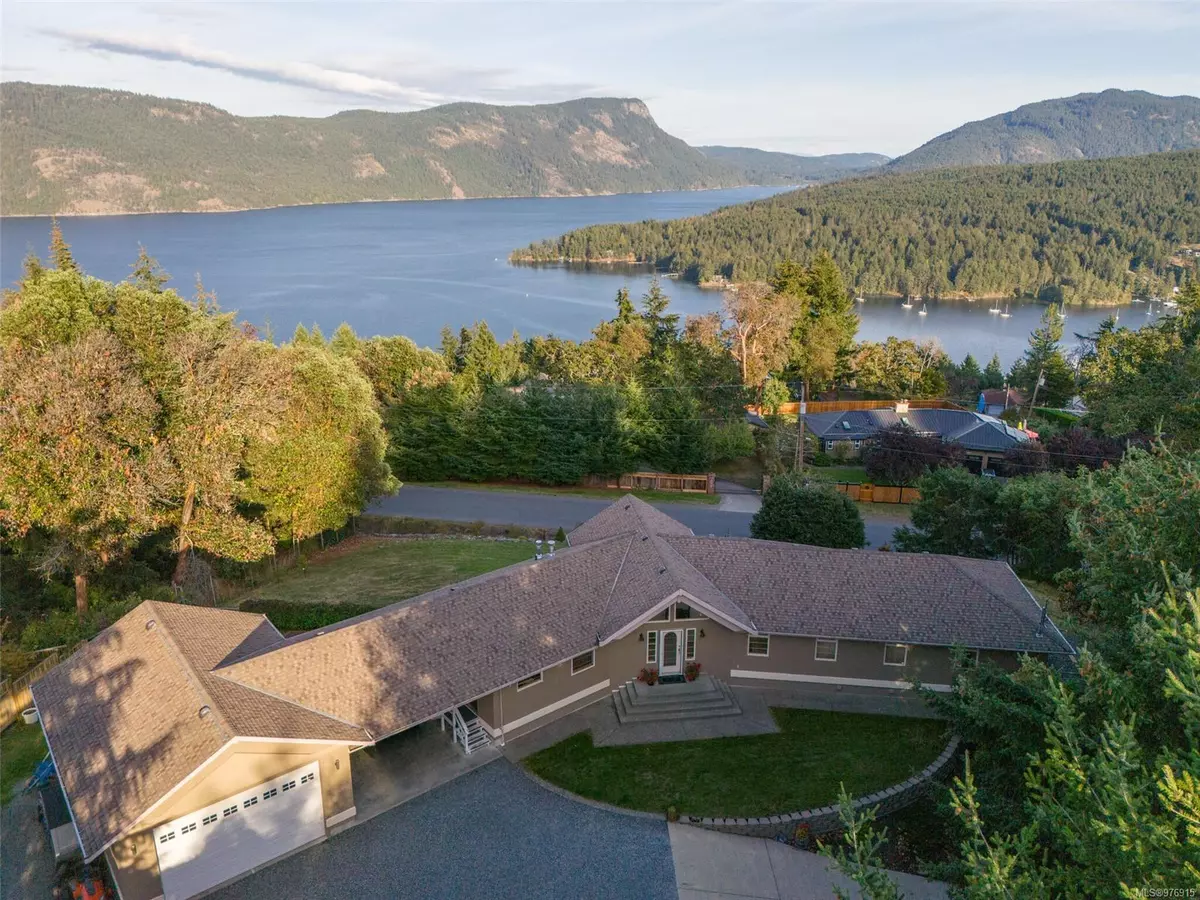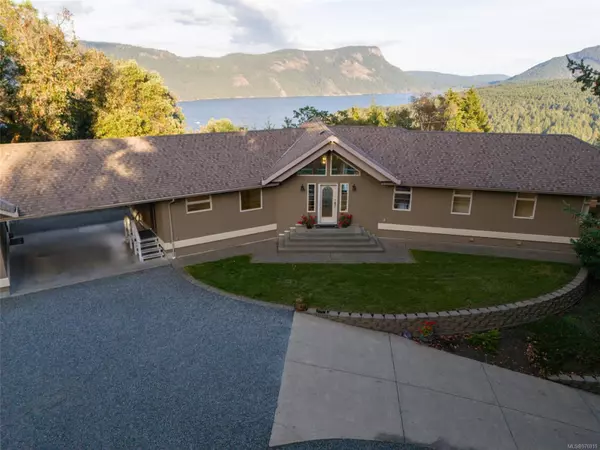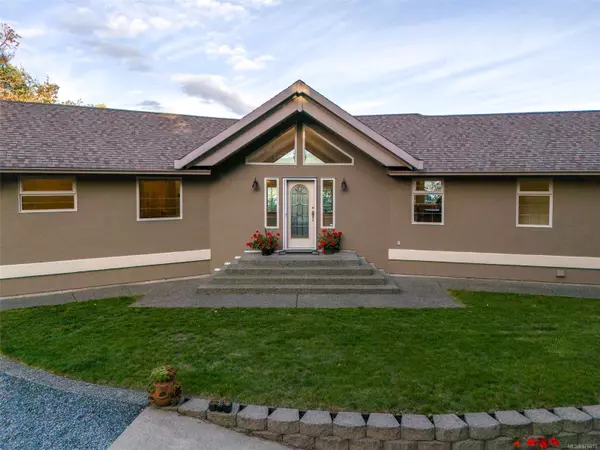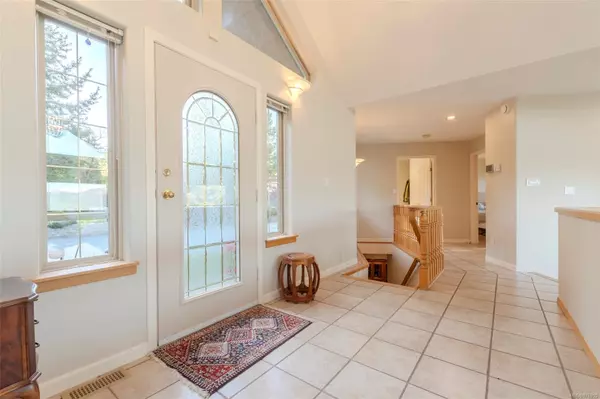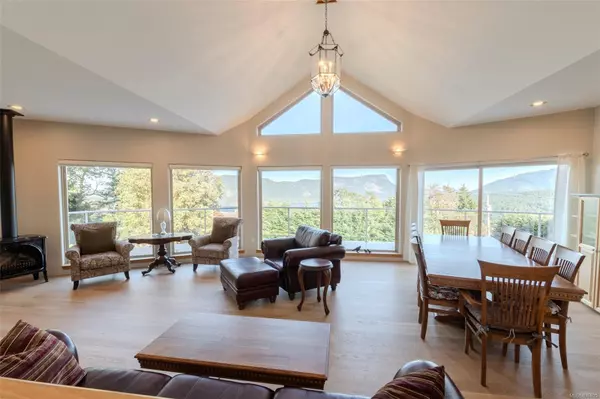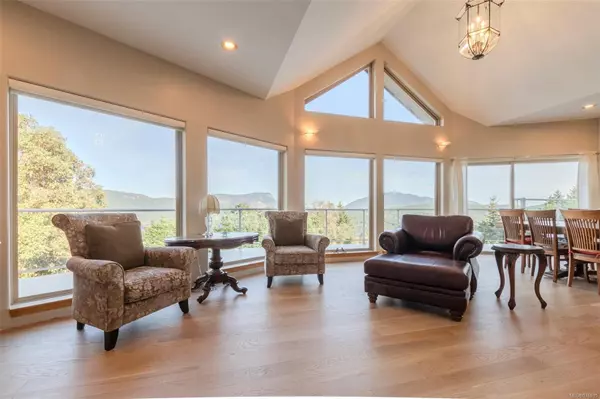4 Beds
3 Baths
3,029 SqFt
4 Beds
3 Baths
3,029 SqFt
Key Details
Property Type Single Family Home
Sub Type Single Family Detached
Listing Status Active
Purchase Type For Sale
Square Footage 3,029 sqft
Price per Sqft $462
Subdivision Marine View Estates
MLS Listing ID 976915
Style Main Level Entry with Lower Level(s)
Bedrooms 4
Rental Info Unrestricted
Year Built 1996
Annual Tax Amount $8,728
Tax Year 2024
Lot Size 1.020 Acres
Acres 1.02
Property Description
Location
Province BC
County North Cowichan, Municipality Of
Area Duncan
Zoning A5
Rooms
Other Rooms Workshop
Basement Finished, Walk-Out Access
Main Level Bedrooms 3
Kitchen 1
Interior
Interior Features Dining/Living Combo, Vaulted Ceiling(s)
Heating Baseboard, Forced Air, Heat Pump, Propane
Cooling HVAC
Flooring Hardwood, Tile
Fireplaces Number 2
Fireplaces Type Propane
Equipment Propane Tank
Fireplace Yes
Window Features Vinyl Frames
Appliance Dishwasher, F/S/W/D
Heat Source Baseboard, Forced Air, Heat Pump, Propane
Laundry In House
Exterior
Exterior Feature Balcony/Deck, Fencing: Full, Garden
Parking Features Carport, Driveway, Garage Double, RV Access/Parking
Garage Spaces 2.0
Carport Spaces 1
Utilities Available Cable To Lot, Garbage, Recycling
View Y/N Yes
View Mountain(s), Ocean
Roof Type Fibreglass Shingle
Accessibility Accessible Entrance
Handicap Access Accessible Entrance
Total Parking Spaces 6
Building
Lot Description Acreage, Hillside, Landscaped, Marina Nearby, Quiet Area
Building Description Frame Wood,Insulation All,Stucco,Stucco & Siding, Basement
Faces West
Entry Level 2
Foundation Poured Concrete
Sewer Septic System
Water Municipal
Architectural Style Contemporary
Additional Building None
Structure Type Frame Wood,Insulation All,Stucco,Stucco & Siding
Others
Pets Allowed Yes
Tax ID 000-972-185
Ownership Freehold
Acceptable Financing Must Be Paid Off
Listing Terms Must Be Paid Off
Pets Allowed Aquariums, Birds, Caged Mammals, Cats, Dogs
"My job is to find and attract mastery-based agents to the office, protect the culture, and make sure everyone is happy! "

