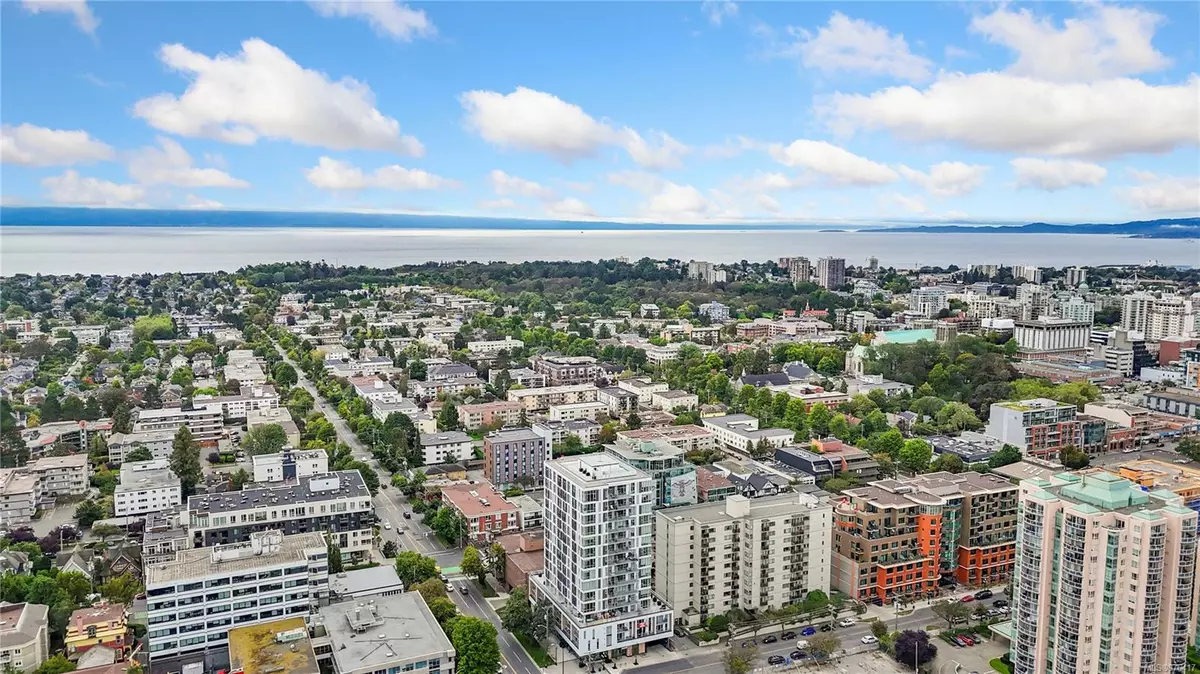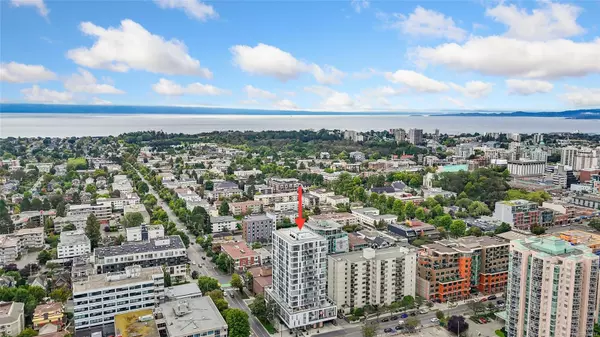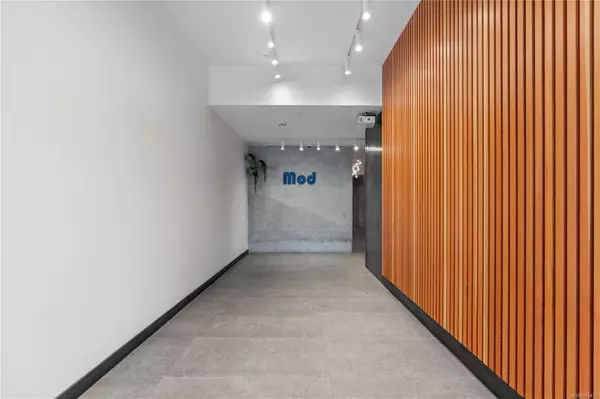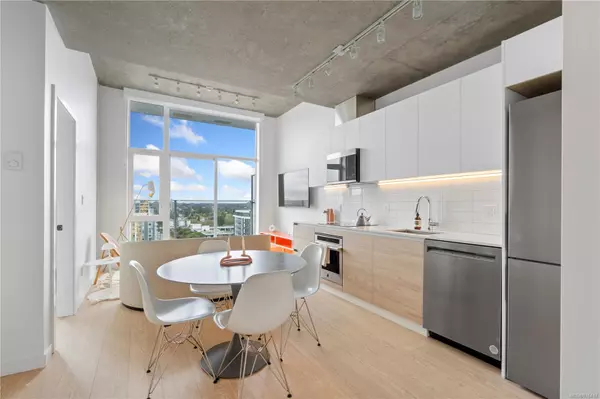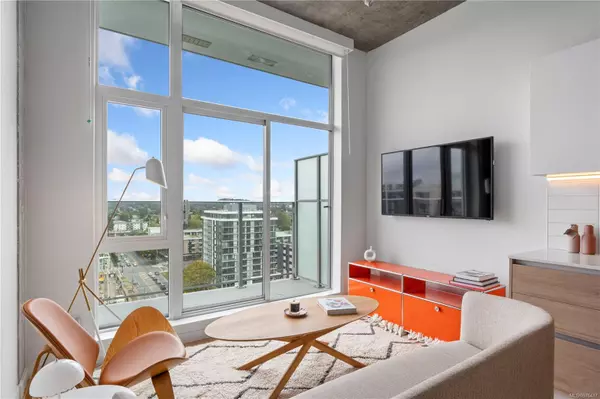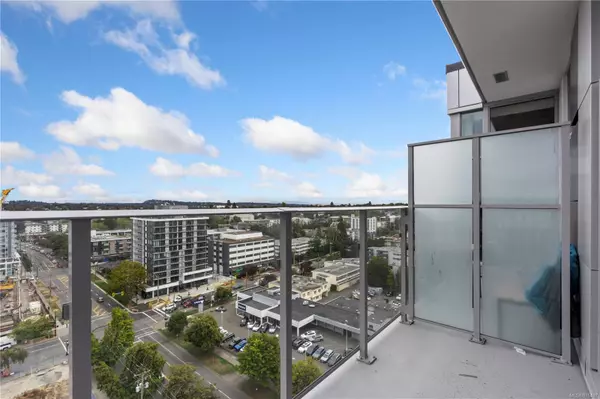1 Bed
1 Bath
447 SqFt
1 Bed
1 Bath
447 SqFt
Key Details
Property Type Condo
Sub Type Condo Apartment
Listing Status Active
Purchase Type For Sale
Square Footage 447 sqft
Price per Sqft $1,272
Subdivision The Mod
MLS Listing ID 976417
Style Condo
Bedrooms 1
Condo Fees $176/mo
Rental Info Unrestricted
Year Built 2023
Annual Tax Amount $1
Tax Year 2023
Lot Size 435 Sqft
Acres 0.01
Property Description
Location
Province BC
County Capital Regional District
Area Victoria
Rooms
Main Level Bedrooms 1
Kitchen 1
Interior
Interior Features Dining/Living Combo, Soaker Tub
Heating Baseboard, Electric
Cooling None
Flooring Laminate, Tile
Window Features Blinds,Vinyl Frames
Appliance Dishwasher, F/S/W/D, Microwave, Oven/Range Electric
Heat Source Baseboard, Electric
Laundry In Unit
Exterior
Exterior Feature Balcony
Parking Features Underground
Amenities Available Bike Storage, Elevator(s)
Roof Type Asphalt Torch On
Total Parking Spaces 1
Building
Building Description Aluminum Siding,Block,Cement Fibre,Concrete,Frame Metal,Glass,Insulation All, Bike Storage
Faces North
Entry Level 1
Foundation Poured Concrete
Sewer Sewer Connected
Water Municipal
Structure Type Aluminum Siding,Block,Cement Fibre,Concrete,Frame Metal,Glass,Insulation All
Others
Pets Allowed Yes
Tax ID 032-099-878
Ownership Freehold/Strata
Miscellaneous Balcony,Parking Stall
Pets Allowed Cats, Dogs
"My job is to find and attract mastery-based agents to the office, protect the culture, and make sure everyone is happy! "

