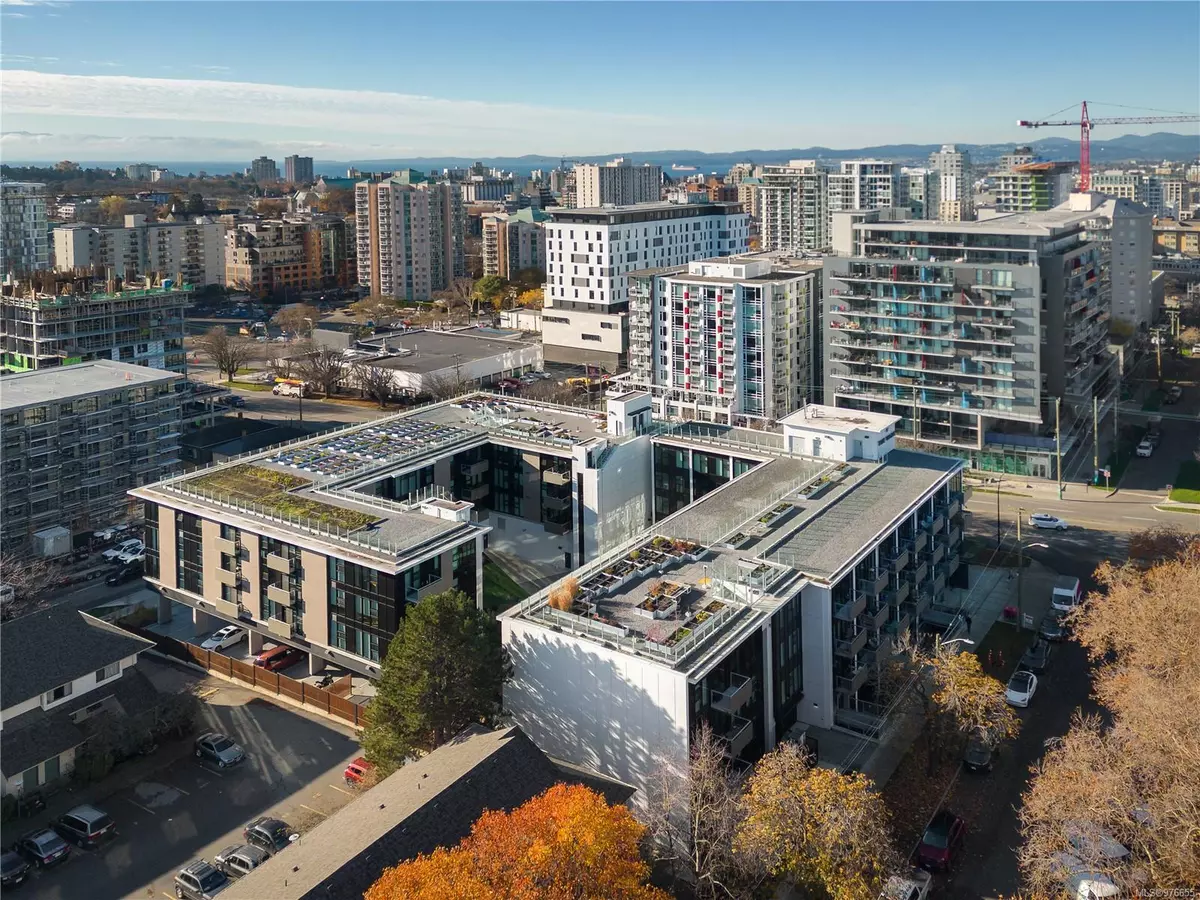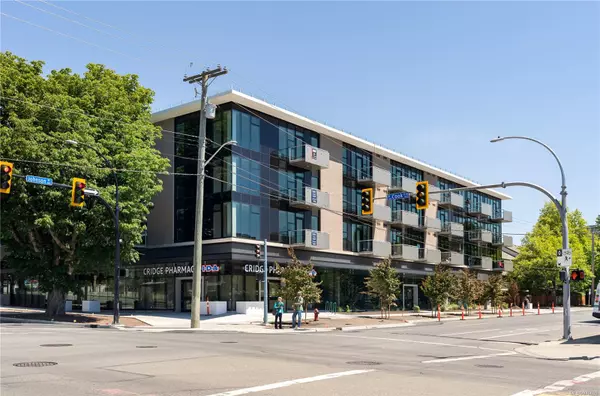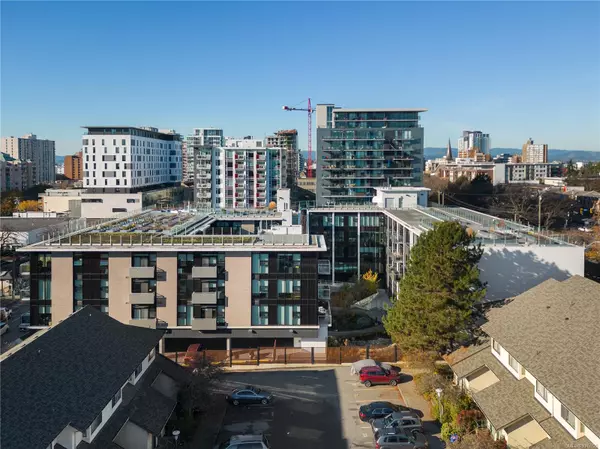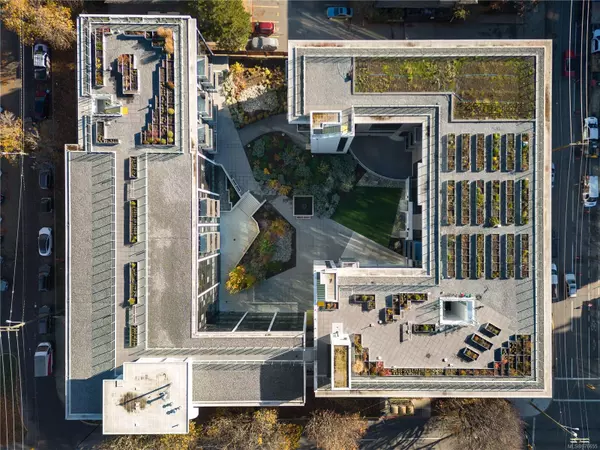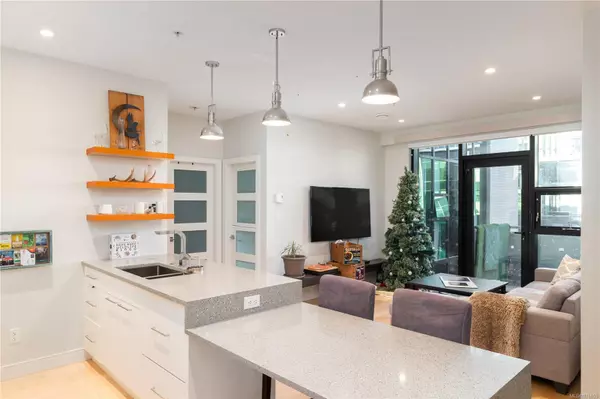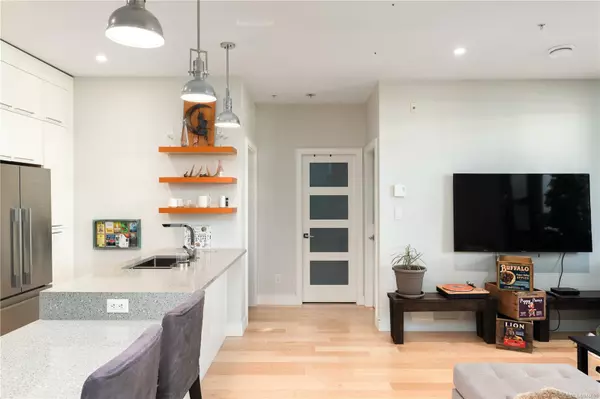3 Beds
2 Baths
822 SqFt
3 Beds
2 Baths
822 SqFt
Key Details
Property Type Condo
Sub Type Condo Apartment
Listing Status Active
Purchase Type For Sale
Square Footage 822 sqft
Price per Sqft $789
Subdivision The Wade
MLS Listing ID 976655
Style Condo
Bedrooms 3
Condo Fees $519/mo
Rental Info Unrestricted
Year Built 2021
Annual Tax Amount $2,871
Tax Year 2023
Lot Size 871 Sqft
Acres 0.02
Property Description
Location
Province BC
County Capital Regional District
Area Victoria
Direction Corner of Cook and Johnson
Rooms
Main Level Bedrooms 3
Kitchen 1
Interior
Interior Features Closet Organizer, Eating Area, Storage
Heating Baseboard, Electric, Radiant Floor
Cooling None
Flooring Tile, Wood
Window Features Blinds,Insulated Windows
Appliance Dishwasher, F/S/W/D
Heat Source Baseboard, Electric, Radiant Floor
Laundry In Unit
Exterior
Exterior Feature Balcony/Deck, Balcony/Patio, Garden
Parking Features Underground
Amenities Available Bike Storage, Common Area, Elevator(s), Roof Deck
Roof Type Other
Accessibility Accessible Entrance, No Step Entrance
Handicap Access Accessible Entrance, No Step Entrance
Total Parking Spaces 1
Building
Lot Description Irregular Lot
Faces North
Entry Level 1
Foundation Poured Concrete
Sewer Sewer Connected
Water Municipal
Structure Type Glass,Metal Siding,Other
Others
Pets Allowed Yes
HOA Fee Include Garbage Removal,Hot Water,Insurance,Maintenance Grounds,Maintenance Structure,Property Management,Water
Tax ID 031-300-731
Ownership Freehold/Strata
Miscellaneous Balcony,Separate Storage
Pets Allowed Aquariums, Birds, Cats, Dogs, Number Limit
"My job is to find and attract mastery-based agents to the office, protect the culture, and make sure everyone is happy! "

