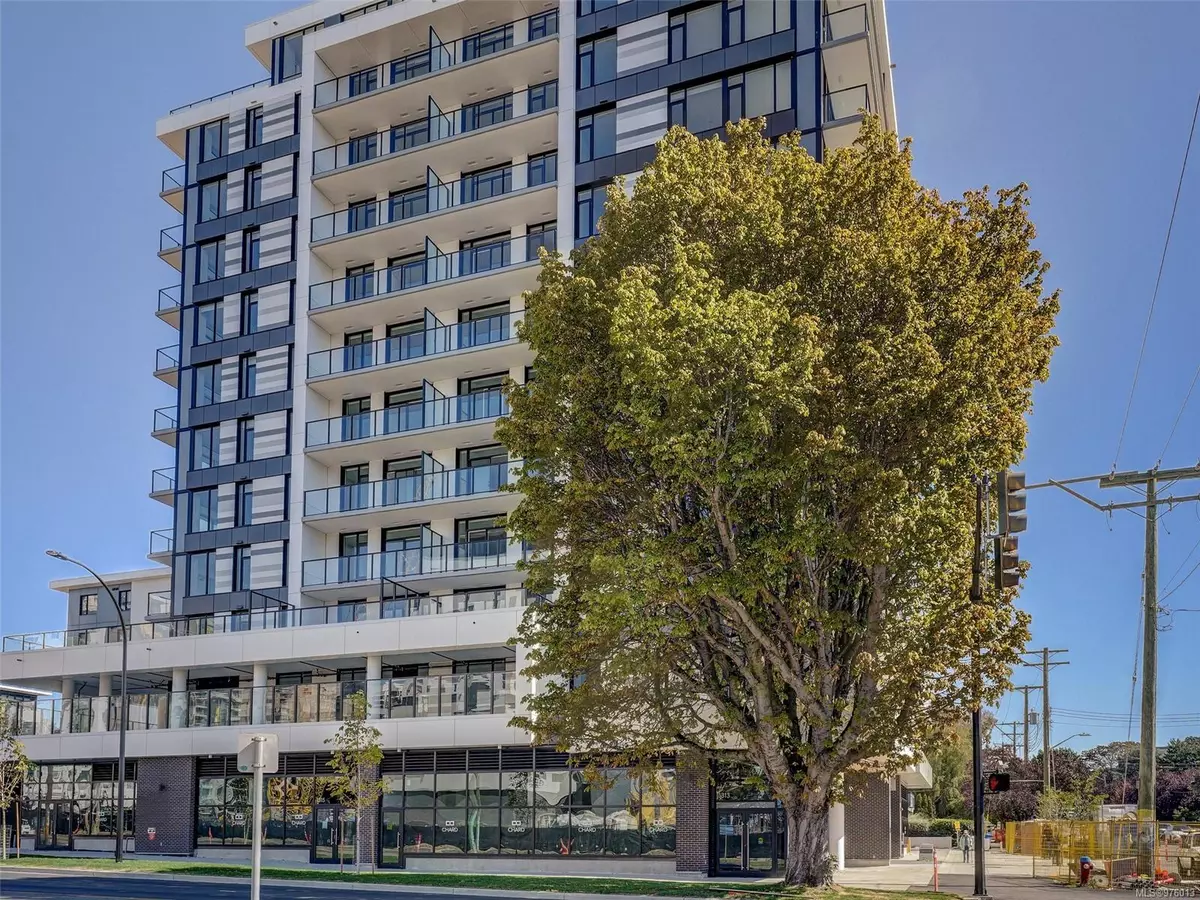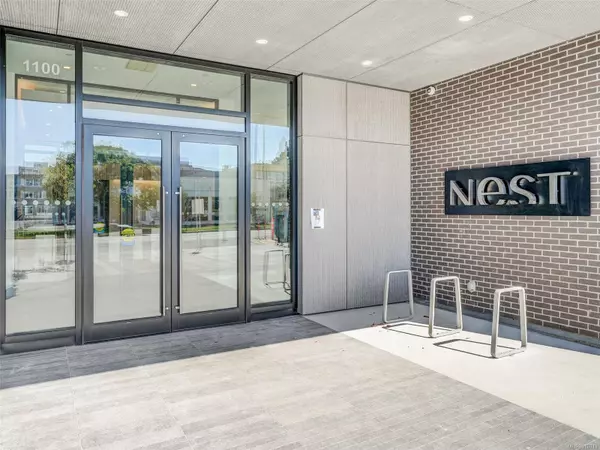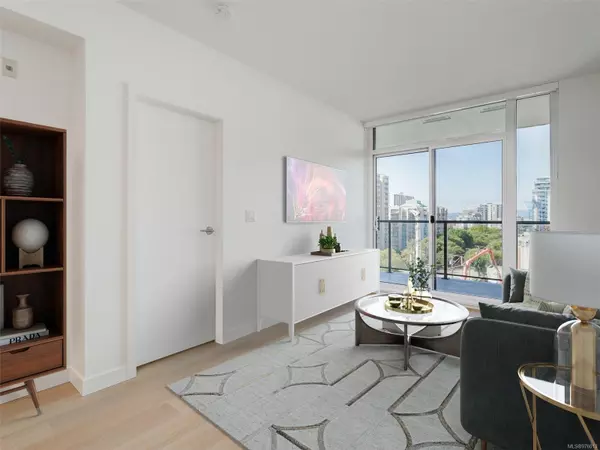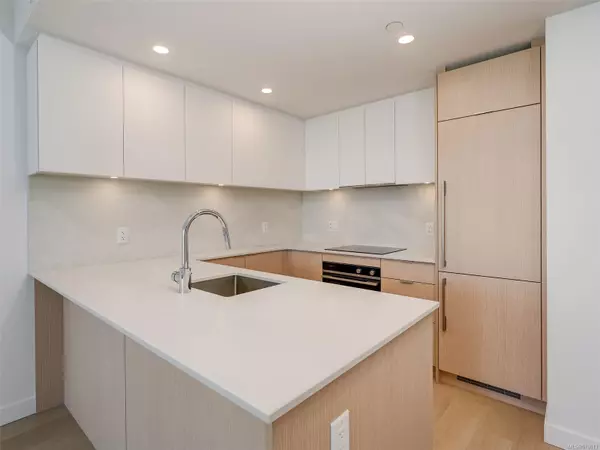
1 Bed
1 Bath
485 SqFt
1 Bed
1 Bath
485 SqFt
Key Details
Property Type Condo
Sub Type Condo Apartment
Listing Status Active
Purchase Type For Sale
Square Footage 485 sqft
Price per Sqft $1,051
Subdivision Nest
MLS Listing ID 976013
Style Condo
Bedrooms 1
Condo Fees $276/mo
Rental Info Unrestricted
Year Built 2024
Annual Tax Amount $1
Tax Year 2024
Lot Size 435 Sqft
Acres 0.01
Property Description
Location
Province BC
County Capital Regional District
Area Victoria
Direction NEST parking left in underground parking
Rooms
Main Level Bedrooms 1
Kitchen 1
Interior
Heating Heat Pump
Cooling Air Conditioning
Heat Source Heat Pump
Laundry In Unit
Exterior
Garage Underground
Roof Type Asphalt Torch On,Other
Total Parking Spaces 1
Building
Faces West
Entry Level 1
Foundation Poured Concrete
Sewer Sewer Connected
Water Municipal
Structure Type Concrete,Glass,Stucco
Others
Pets Allowed Yes
Tax ID 032-313-012
Ownership Freehold/Strata
Miscellaneous Balcony,Parking Stall,Separate Storage,Other
Pets Description Aquariums, Birds, Caged Mammals, Cats, Dogs

"My job is to find and attract mastery-based agents to the office, protect the culture, and make sure everyone is happy! "






