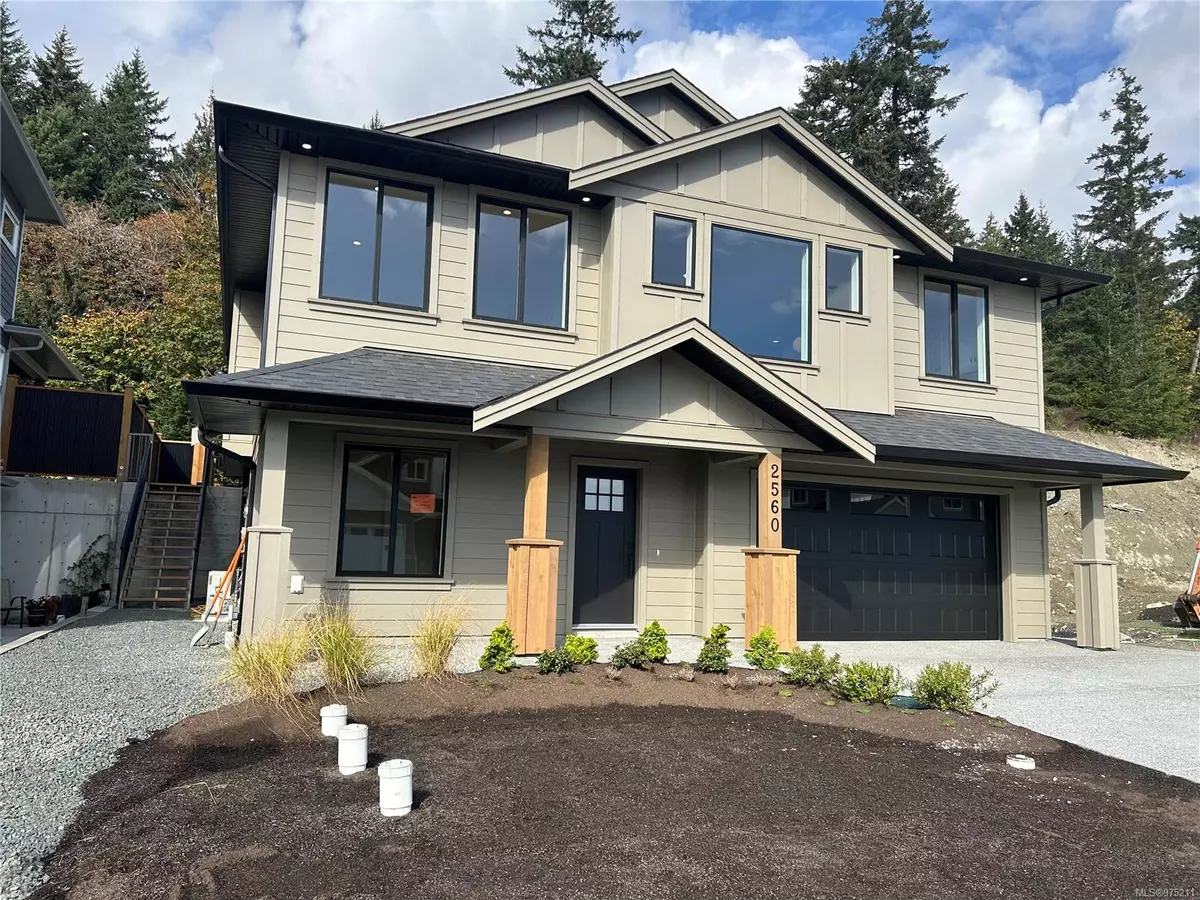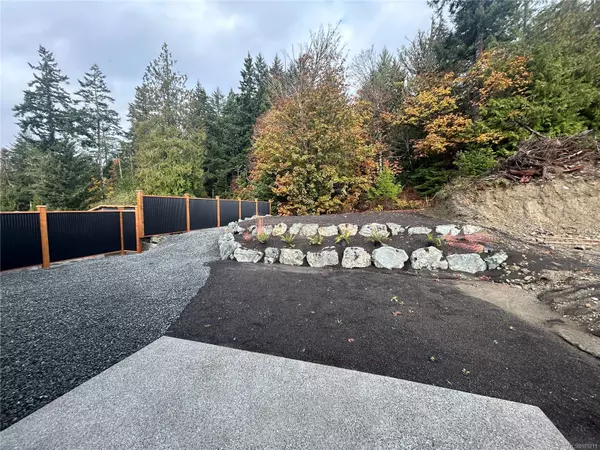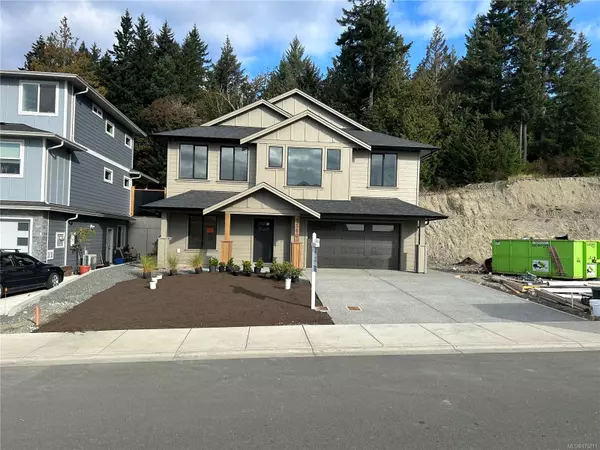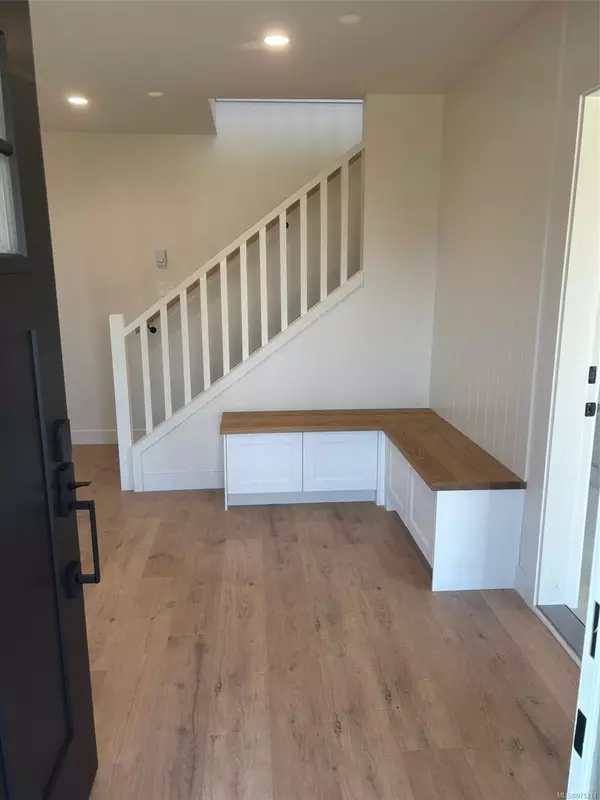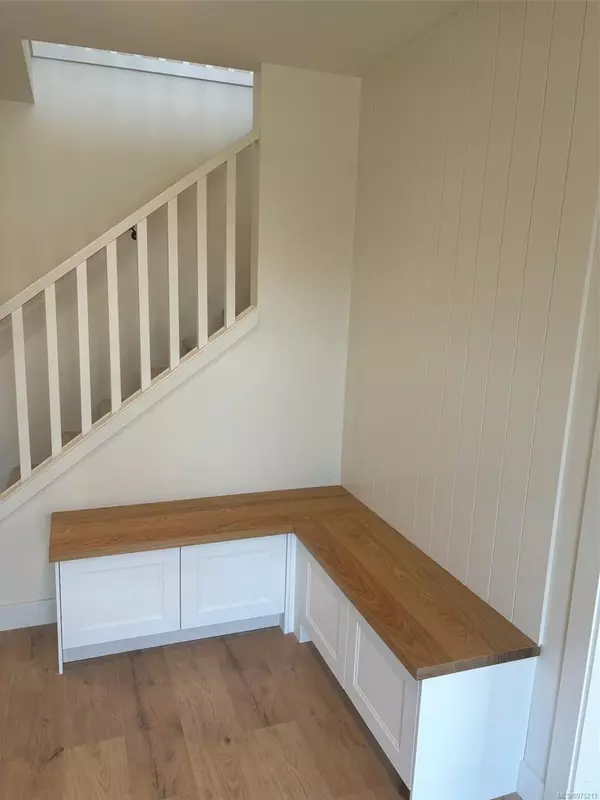
5 Beds
3 Baths
2,505 SqFt
5 Beds
3 Baths
2,505 SqFt
Key Details
Property Type Single Family Home
Sub Type Single Family Detached
Listing Status Active
Purchase Type For Sale
Square Footage 2,505 sqft
Price per Sqft $439
MLS Listing ID 975211
Style Main Level Entry with Upper Level(s)
Bedrooms 5
Rental Info Unrestricted
Year Built 2024
Annual Tax Amount $1
Tax Year 2024
Lot Size 7,405 Sqft
Acres 0.17
Property Description
Location
Province BC
County Capital Regional District
Area Sooke
Rooms
Basement None
Main Level Bedrooms 3
Kitchen 2
Interior
Interior Features Dining Room
Heating Baseboard, Electric, Heat Pump, Natural Gas, Other
Cooling Air Conditioning
Fireplaces Number 1
Fireplaces Type Gas, Living Room, Other
Fireplace Yes
Heat Source Baseboard, Electric, Heat Pump, Natural Gas, Other
Laundry In House, In Unit
Exterior
Exterior Feature Balcony/Deck
Garage Attached, Driveway, Garage Double, Other
Garage Spaces 2.0
Roof Type Asphalt Shingle
Total Parking Spaces 3
Building
Lot Description Cul-de-sac, Level, No Through Road
Faces See Remarks
Entry Level 2
Foundation Poured Concrete
Sewer Sewer To Lot
Water Municipal
Additional Building Exists
Structure Type Cement Fibre
Others
Pets Allowed Yes
Tax ID 031-759-424
Ownership Freehold
Pets Description Aquariums, Birds, Caged Mammals, Cats, Dogs

"My job is to find and attract mastery-based agents to the office, protect the culture, and make sure everyone is happy! "

