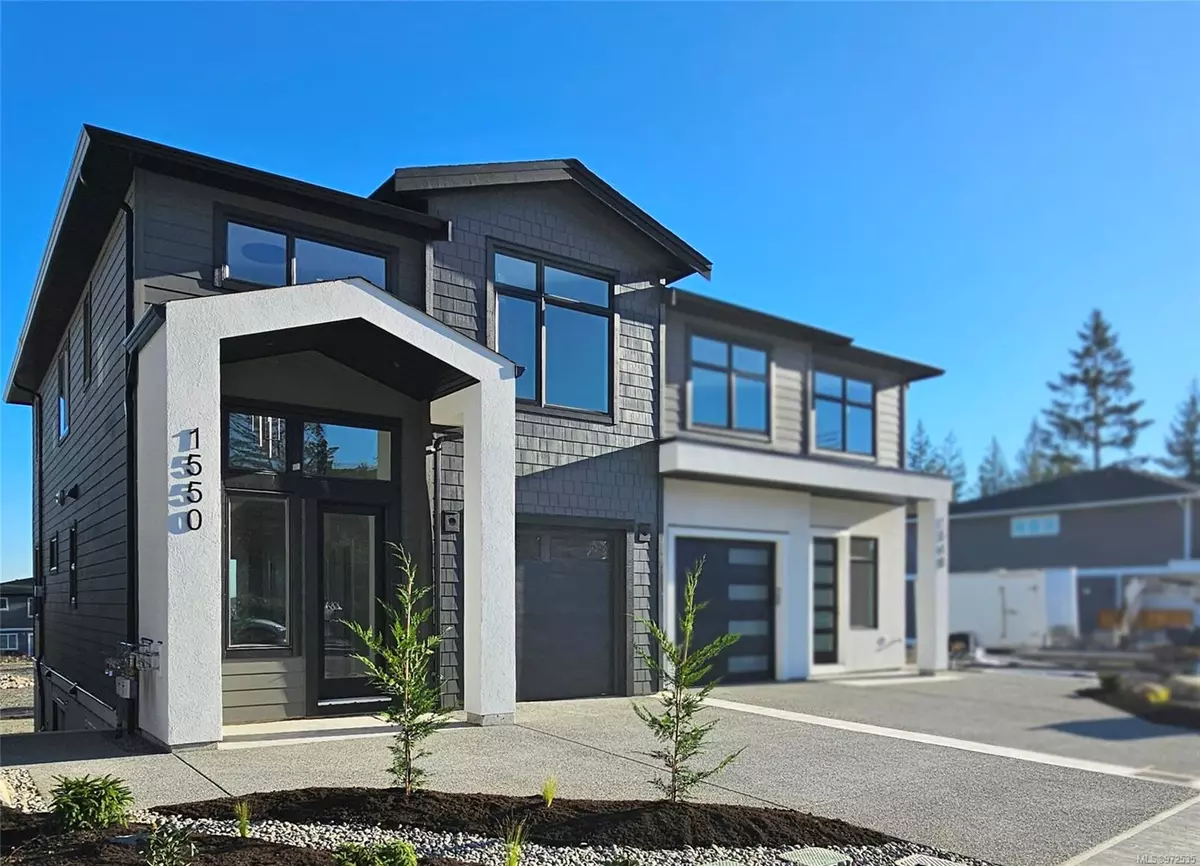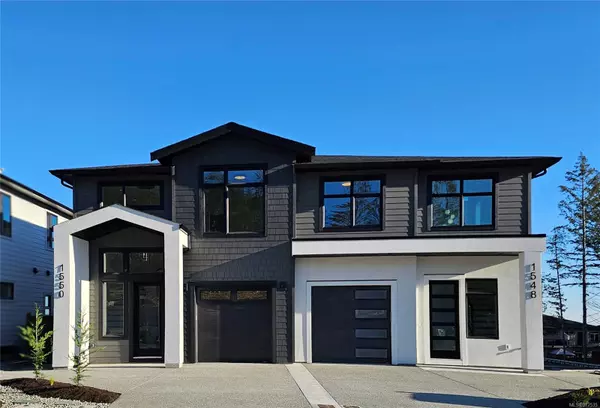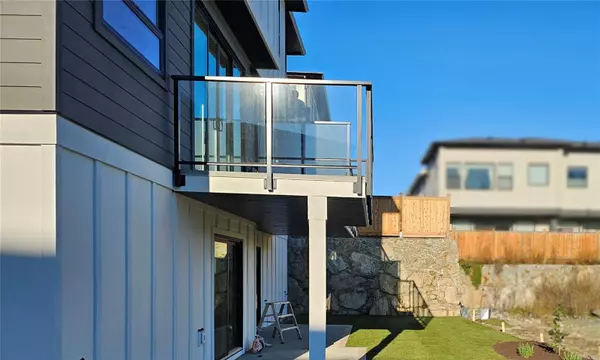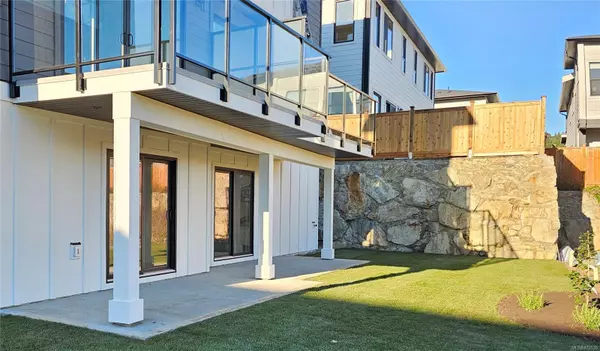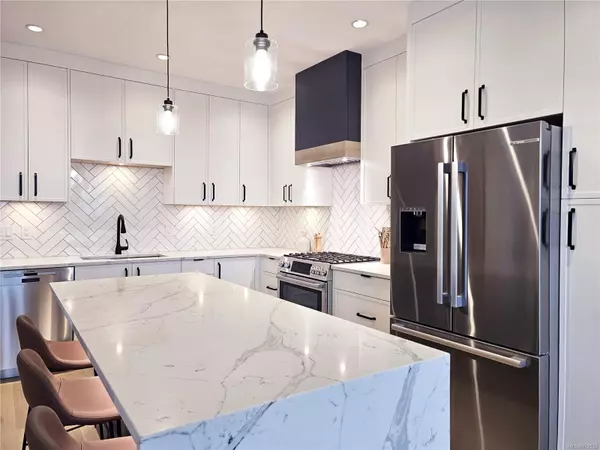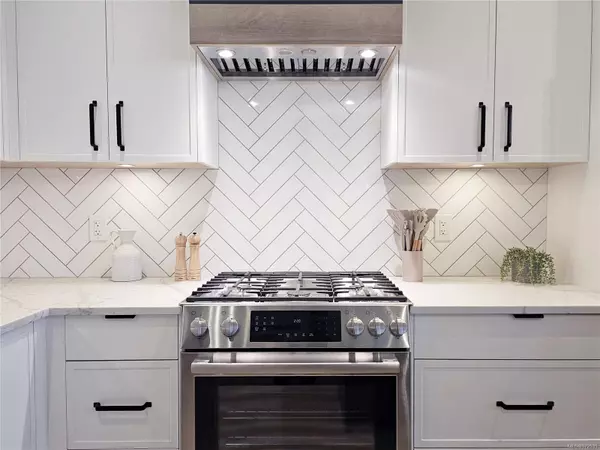5 Beds
4 Baths
2,576 SqFt
5 Beds
4 Baths
2,576 SqFt
Key Details
Property Type Multi-Family
Sub Type Half Duplex
Listing Status Active
Purchase Type For Sale
Square Footage 2,576 sqft
Price per Sqft $465
MLS Listing ID 972535
Style Duplex Side/Side
Bedrooms 5
Rental Info Unrestricted
Year Built 2024
Tax Year 2024
Lot Size 5,662 Sqft
Acres 0.13
Property Description
Location
Province BC
County Capital Regional District
Area Langford
Rooms
Basement Finished, Full, Walk-Out Access, With Windows
Kitchen 2
Interior
Interior Features Bar, Cathedral Entry
Heating Forced Air, Heat Pump
Cooling Air Conditioning, Central Air
Flooring Carpet, Hardwood, Tile
Fireplaces Number 1
Fireplaces Type Gas
Fireplace Yes
Window Features Insulated Windows,Skylight(s),Vinyl Frames
Appliance Dishwasher, F/S/W/D
Heat Source Forced Air, Heat Pump
Laundry In House
Exterior
Exterior Feature Fenced, Garden
Parking Features Attached, Driveway, Garage
Garage Spaces 1.0
View Y/N Yes
View Ocean
Roof Type Asphalt Shingle
Total Parking Spaces 2
Building
Lot Description Cleared, Family-Oriented Neighbourhood, Landscaped, Near Golf Course
Faces West
Entry Level 2
Foundation Slab
Sewer Sewer Connected
Water Municipal
Additional Building Exists
Structure Type Cement Fibre,Frame Wood,Insulation All
Others
Pets Allowed Yes
Tax ID 032-033-508
Ownership Freehold/Strata
Miscellaneous Balcony,Deck/Patio,Garage,Parking Stall,Private Garden
Pets Allowed Aquariums, Birds, Caged Mammals, Cats, Dogs
"My job is to find and attract mastery-based agents to the office, protect the culture, and make sure everyone is happy! "

