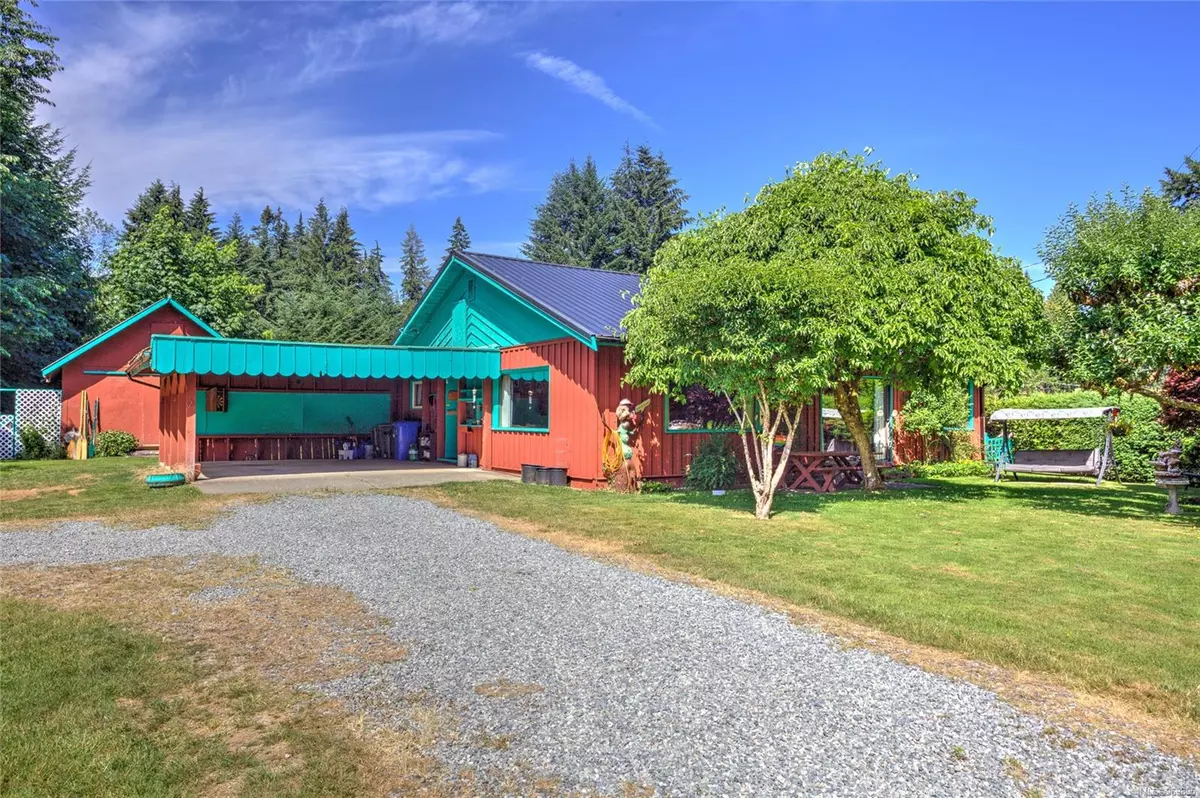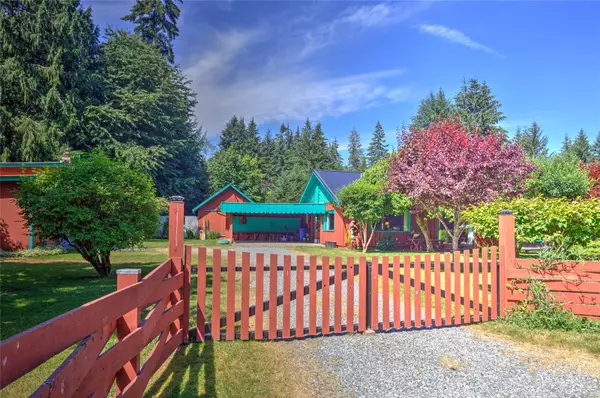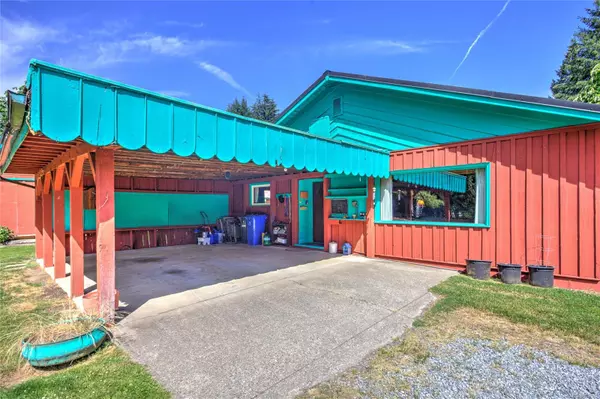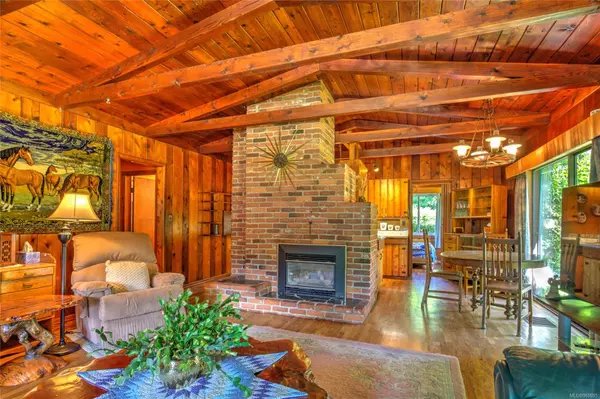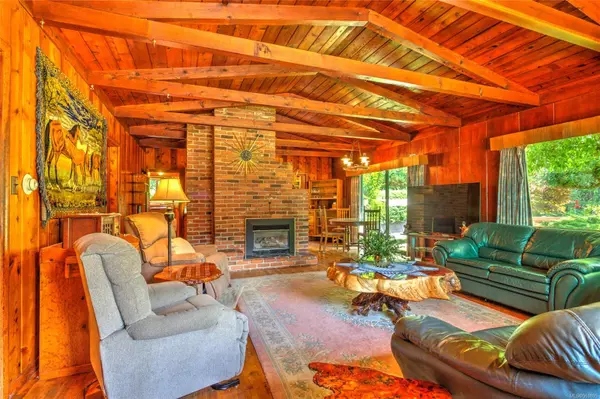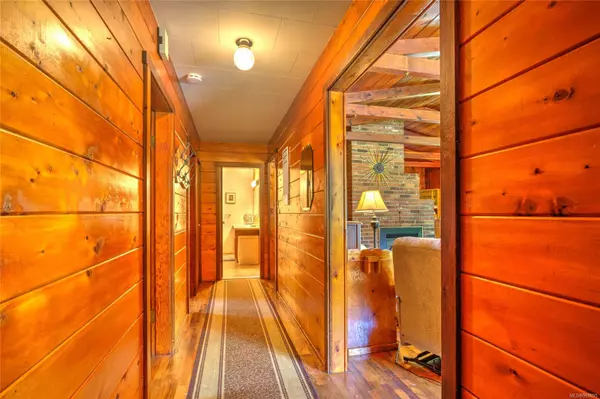2 Beds
1 Bath
1,352 SqFt
2 Beds
1 Bath
1,352 SqFt
Key Details
Property Type Single Family Home
Sub Type Single Family Detached
Listing Status Active
Purchase Type For Sale
Square Footage 1,352 sqft
Price per Sqft $480
MLS Listing ID 969895
Style Rancher
Bedrooms 2
Rental Info Unrestricted
Year Built 1959
Annual Tax Amount $2,675
Tax Year 2023
Lot Size 0.550 Acres
Acres 0.55
Property Description
Location
Province BC
County Cowichan Valley Regional District
Area Duncan
Rooms
Other Rooms Storage Shed, Workshop
Basement None
Main Level Bedrooms 2
Kitchen 1
Interior
Heating Electric, Propane
Cooling None
Fireplaces Number 1
Fireplaces Type Propane
Fireplace Yes
Heat Source Electric, Propane
Laundry In House
Exterior
Exterior Feature Fencing: Full, Garden, Water Feature
Parking Features Carport, Carport Double, Driveway
Carport Spaces 3
Roof Type Metal
Total Parking Spaces 5
Building
Lot Description Landscaped, Level, Near Golf Course
Faces Northeast
Foundation Slab
Sewer Septic System
Water Well: Drilled
Architectural Style Post & Beam
Structure Type Concrete,Frame Wood
Others
Pets Allowed Yes
Tax ID 004-435-320
Ownership Freehold
Pets Allowed Aquariums, Birds, Caged Mammals, Cats, Dogs
"My job is to find and attract mastery-based agents to the office, protect the culture, and make sure everyone is happy! "

