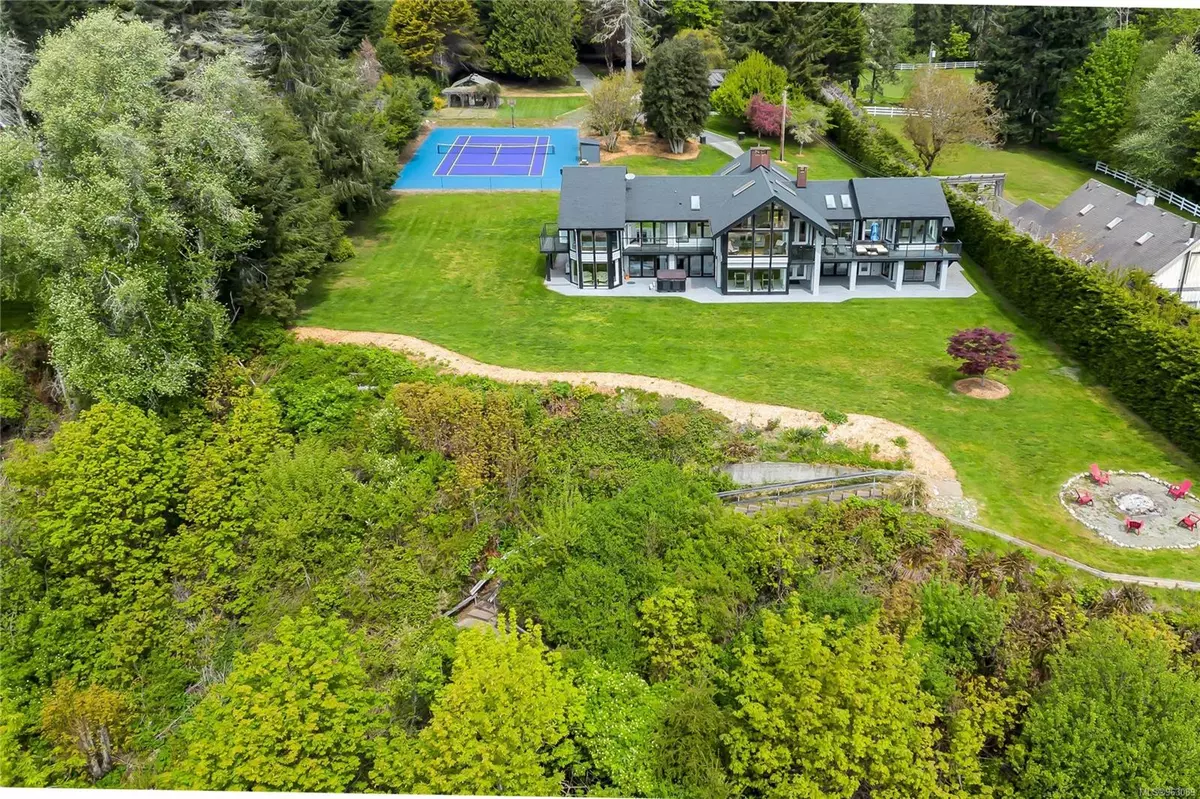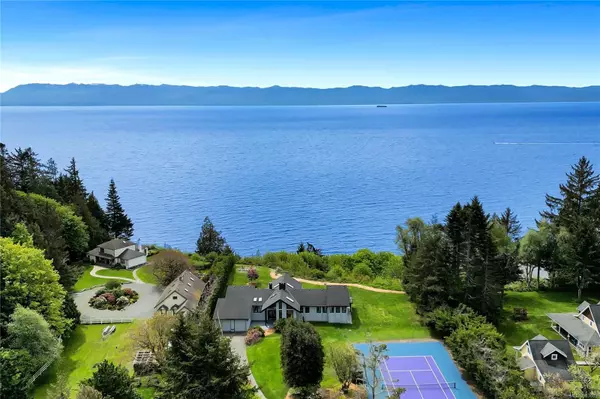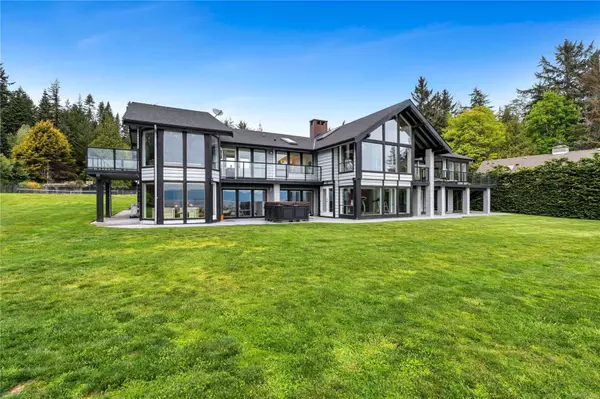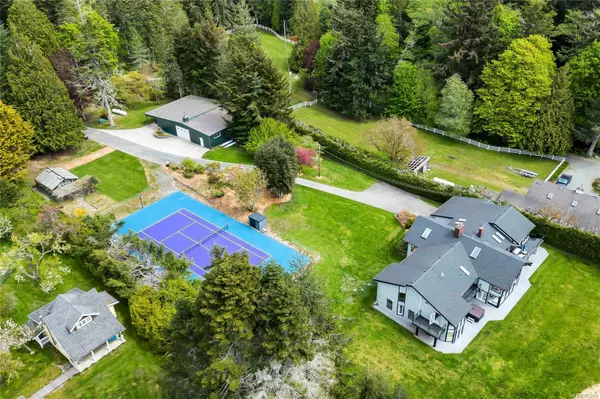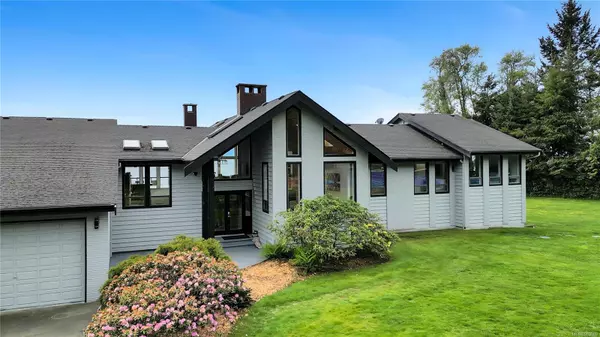5 Beds
5 Baths
6,031 SqFt
5 Beds
5 Baths
6,031 SqFt
Key Details
Property Type Single Family Home
Sub Type Single Family Detached
Listing Status Active
Purchase Type For Sale
Square Footage 6,031 sqft
Price per Sqft $870
MLS Listing ID 963089
Style Main Level Entry with Upper Level(s)
Bedrooms 5
Rental Info Unrestricted
Year Built 1985
Annual Tax Amount $10,328
Tax Year 2023
Lot Size 4.800 Acres
Acres 4.8
Property Description
Location
Province BC
County Capital Regional District
Area Sooke
Direction Located in the community of Shirley about 15 mins past Sooke... Invermuir Rd is accessible directly from West Coast Road
Rooms
Other Rooms Barn(s), Greenhouse, Guest Accommodations, Storage Shed, Workshop
Basement None
Main Level Bedrooms 3
Kitchen 2
Interior
Interior Features Bar, Breakfast Nook, Cathedral Entry, Ceiling Fan(s), Closet Organizer, Dining Room, Dining/Living Combo, Eating Area, French Doors, Furnished, Jetted Tub, Storage, Swimming Pool, Vaulted Ceiling(s), Workshop
Heating Electric, Heat Pump, Wood
Cooling Air Conditioning, Wall Unit(s)
Fireplaces Number 2
Fireplaces Type Family Room, Living Room, Wood Burning, Wood Stove
Equipment Central Vacuum, Electric Garage Door Opener, Pool Equipment, Propane Tank, Satellite Dish/Receiver, Security System, Sump Pump, Other Improvements
Fireplace Yes
Window Features Aluminum Frames,Skylight(s)
Heat Source Electric, Heat Pump, Wood
Laundry In House
Exterior
Exterior Feature Balcony, Balcony/Deck, Balcony/Patio, Fenced, Fencing: Full, Garden, Lighting, Low Maintenance Yard, Playground, Security System, Sprinkler System, Tennis Court(s)
Parking Features Attached, Detached, Driveway, Garage Double, Garage Quad+, RV Access/Parking
Garage Spaces 6.0
Utilities Available Cable To Lot, Electricity To Lot, Garbage, Phone To Lot, Recycling, Underground Utilities
Waterfront Description Ocean
View Y/N Yes
View Mountain(s), Ocean
Roof Type Asphalt Shingle
Accessibility Primary Bedroom on Main
Handicap Access Primary Bedroom on Main
Total Parking Spaces 20
Building
Lot Description Acreage, Landscaped, Level, Private
Building Description Brick,Frame Wood,Insulation All, Security System
Faces South
Foundation Poured Concrete, Slab
Sewer Septic System
Water Well: Drilled
Architectural Style Cape Cod, Post & Beam
Additional Building Potential
Structure Type Brick,Frame Wood,Insulation All
Others
Pets Allowed Yes
Restrictions None
Tax ID 000-477-893
Ownership Freehold
Pets Allowed Aquariums, Birds, Caged Mammals, Cats, Dogs
"My job is to find and attract mastery-based agents to the office, protect the culture, and make sure everyone is happy! "

