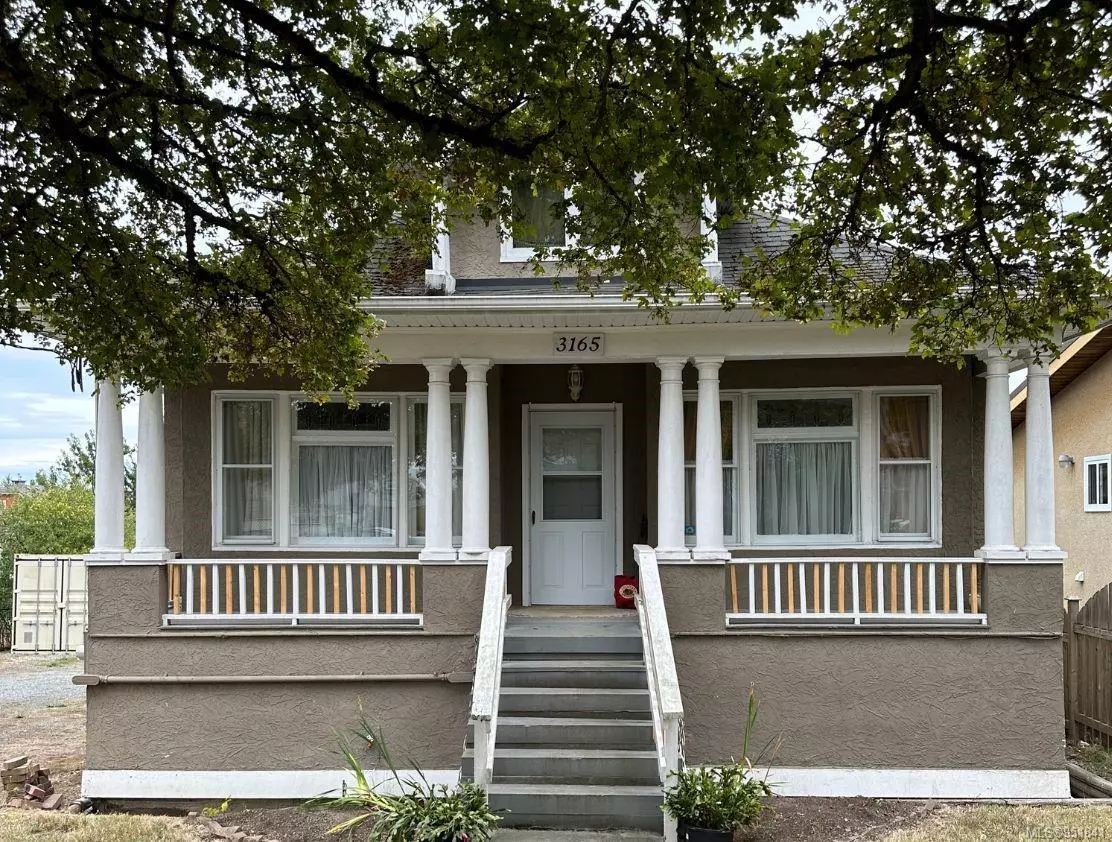
5 Beds
2 Baths
1,969 SqFt
5 Beds
2 Baths
1,969 SqFt
Key Details
Property Type Single Family Home
Sub Type Single Family Detached
Listing Status Active
Purchase Type For Sale
Square Footage 1,969 sqft
Price per Sqft $812
MLS Listing ID 951841
Style Main Level Entry with Lower Level(s)
Bedrooms 5
Rental Info Unrestricted
Year Built 1912
Annual Tax Amount $4,780
Tax Year 2023
Lot Size 10,890 Sqft
Acres 0.25
Lot Dimensions 69 ft wide x 158 ft deep
Property Description
Location
Province BC
County Capital Regional District
Area Victoria
Zoning R1-B
Direction Between Burnside E. & Maddock
Rooms
Basement Partially Finished, Walk-Out Access, With Windows
Main Level Bedrooms 2
Kitchen 2
Interior
Interior Features Eating Area
Heating Baseboard, Electric, Forced Air, Oil
Cooling None
Flooring Laminate, Linoleum, Wood
Equipment Sump Pump
Window Features Aluminum Frames,Stained/Leaded Glass,Storm Window(s),Wood Frames
Appliance F/S/W/D
Heat Source Baseboard, Electric, Forced Air, Oil
Laundry In House
Exterior
Exterior Feature Balcony/Patio, Fencing: Partial
Parking Features Carport Double, Driveway, Guest
Carport Spaces 2
Utilities Available Cable To Lot, Compost, Electricity To Lot, Garbage, Phone To Lot, Recycling
Roof Type Asphalt Shingle
Accessibility Primary Bedroom on Main
Handicap Access Primary Bedroom on Main
Total Parking Spaces 4
Building
Lot Description Level, Rectangular Lot
Faces West
Entry Level 2
Foundation Poured Concrete
Sewer Sewer To Lot
Water Municipal
Architectural Style Character
Structure Type Frame Wood,Stucco
Others
Pets Allowed Yes
Tax ID 003-730-778
Ownership Freehold
Acceptable Financing Purchaser To Finance
Listing Terms Purchaser To Finance
Pets Allowed Aquariums, Birds, Caged Mammals, Cats, Dogs

"My job is to find and attract mastery-based agents to the office, protect the culture, and make sure everyone is happy! "




