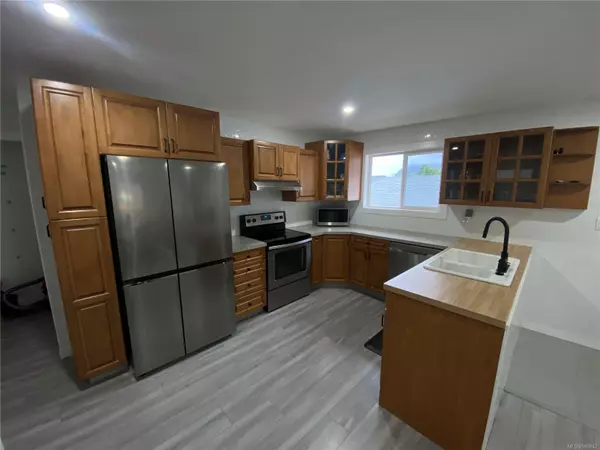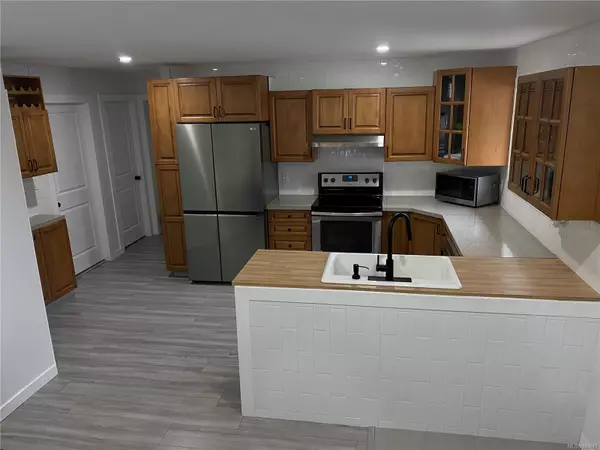
6 Beds
4 Baths
3,920 Sqft Lot
6 Beds
4 Baths
3,920 Sqft Lot
Key Details
Property Type Single Family Home
Sub Type Single Family Detached
Listing Status Active
Purchase Type For Sale
MLS Listing ID 949842
Style Other
Bedrooms 6
Rental Info Unrestricted
Year Built 1978
Annual Tax Amount $2,556
Tax Year 2023
Lot Size 3,920 Sqft
Acres 0.09
Property Description
Location
Province BC
County Tahsis, Village Of
Area North Island
Zoning R1
Rooms
Basement Walk-Out Access
Kitchen 2
Interior
Interior Features Dining/Living Combo
Heating Baseboard, Electric
Cooling Other
Flooring Laminate, Tile, Vinyl
Window Features Vinyl Frames
Appliance Dishwasher, F/S/W/D
Heat Source Baseboard, Electric
Laundry In House, In Unit
Exterior
Exterior Feature Balcony/Deck
Garage Driveway, Garage
Garage Spaces 1.0
Utilities Available Cable Available, Garbage, Phone Available
Waterfront Yes
Waterfront Description River
View Y/N Yes
View Mountain(s), River
Roof Type Asphalt Shingle
Parking Type Driveway, Garage
Total Parking Spaces 2
Building
Lot Description Marina Nearby, Rural Setting
Faces West
Foundation Slab
Sewer Sewer Connected
Water Municipal
Structure Type Frame Wood,Stone,Stucco
Others
Pets Allowed Yes
Tax ID 001-228-994
Ownership Freehold
Acceptable Financing Clear Title
Listing Terms Clear Title
Pets Description Aquariums, Birds, Caged Mammals, Cats, Dogs

"My job is to find and attract mastery-based agents to the office, protect the culture, and make sure everyone is happy! "






