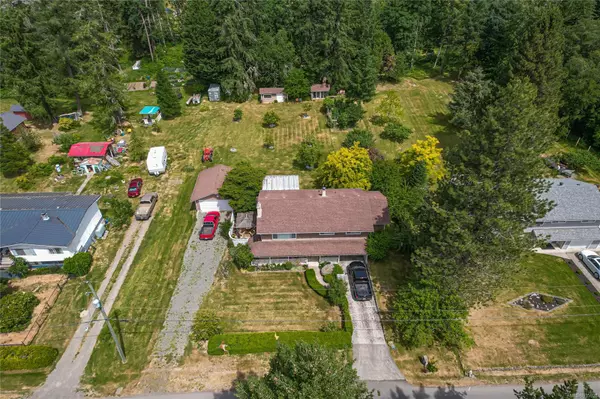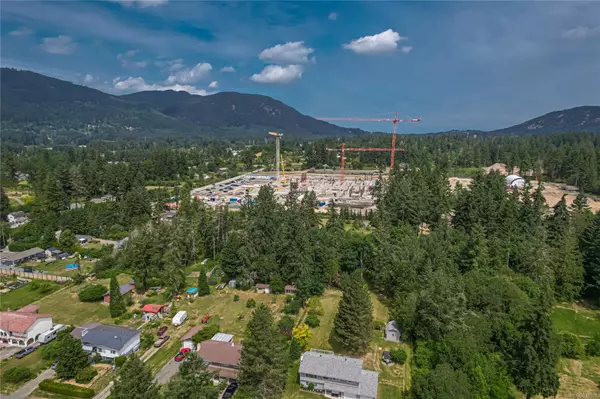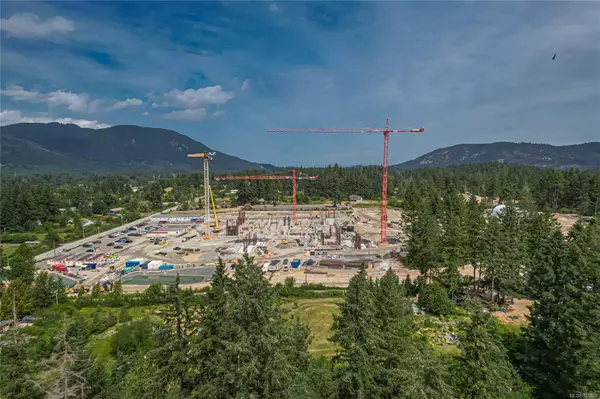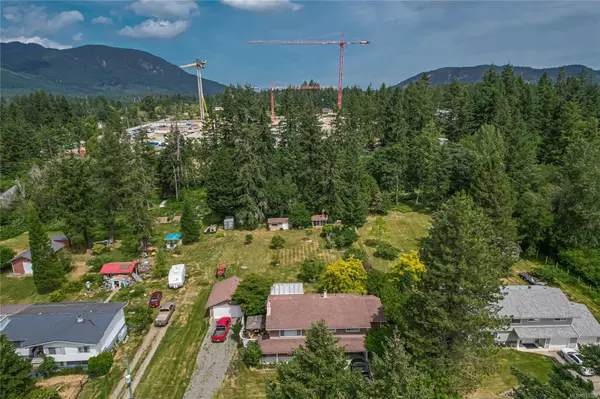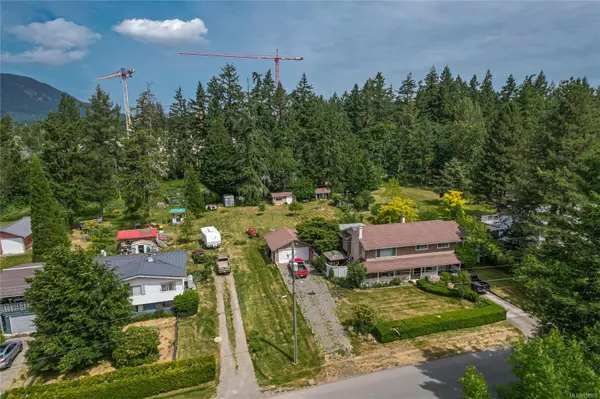
3 Beds
2 Baths
2,216 SqFt
3 Beds
2 Baths
2,216 SqFt
Key Details
Property Type Single Family Home
Sub Type Single Family Detached
Listing Status Active
Purchase Type For Sale
Square Footage 2,216 sqft
Price per Sqft $722
MLS Listing ID 935928
Style Main Level Entry with Upper Level(s)
Bedrooms 3
Rental Info Unrestricted
Year Built 1971
Annual Tax Amount $5,100
Tax Year 2022
Lot Size 1.000 Acres
Acres 1.0
Property Description
Location
Province BC
County North Cowichan, Municipality Of
Area Duncan
Zoning R1
Direction From TCH North turn right on Bell McKinnon and right onto Ortona, left hand side no sign.
Rooms
Other Rooms Storage Shed, Workshop
Basement None
Kitchen 1
Interior
Interior Features Dining Room, French Doors, Wine Storage, Workshop
Heating Forced Air, Heat Pump
Cooling Air Conditioning
Fireplaces Number 2
Fireplaces Type Wood Burning
Fireplace Yes
Window Features Insulated Windows
Appliance Dishwasher, F/S/W/D
Heat Source Forced Air, Heat Pump
Laundry In House
Exterior
Exterior Feature Balcony/Deck, Balcony/Patio, Garden
Parking Features Driveway, Garage
Garage Spaces 1.0
Roof Type Asphalt Shingle
Total Parking Spaces 6
Building
Lot Description Acreage, See Remarks
Faces West
Foundation Poured Concrete
Sewer Septic System
Water Municipal
Structure Type Frame Wood,Insulation All,Stucco & Siding
Others
Pets Allowed Yes
Tax ID 000924130
Ownership Freehold
Acceptable Financing Purchaser To Finance
Listing Terms Purchaser To Finance
Pets Allowed Aquariums, Birds, Caged Mammals, Cats, Dogs

"My job is to find and attract mastery-based agents to the office, protect the culture, and make sure everyone is happy! "


